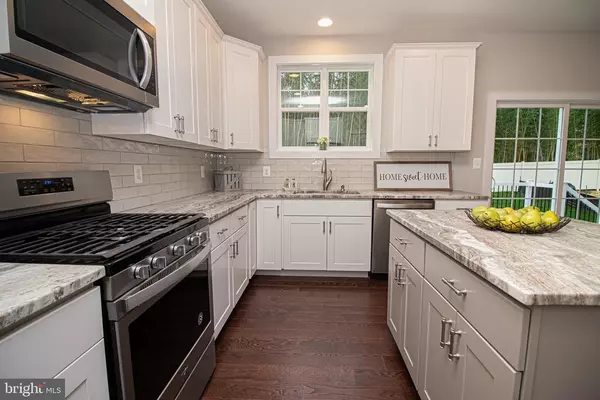$662,500
$669,900
1.1%For more information regarding the value of a property, please contact us for a free consultation.
37 CHRISBA RD Severna Park, MD 21146
4 Beds
4 Baths
2,991 SqFt
Key Details
Sold Price $662,500
Property Type Single Family Home
Sub Type Detached
Listing Status Sold
Purchase Type For Sale
Square Footage 2,991 sqft
Price per Sqft $221
Subdivision Robinson Landing
MLS Listing ID MDAA440980
Sold Date 12/14/20
Style Craftsman
Bedrooms 4
Full Baths 2
Half Baths 2
HOA Fees $50/ann
HOA Y/N Y
Abv Grd Liv Area 2,409
Originating Board BRIGHT
Year Built 2020
Tax Year 2020
Lot Size 6,250 Sqft
Acres 0.14
Property Description
House is 100% Complete and ready for you to to enjoy ALL of the Holidays!!Bella Path, an enclave of Eight New Homes located in the Water Access Community of Robinson Landing in the Heart of Severna Park! Beautiful Craftsmanship by Respected Builder Jefton Homes! Check out the detail on the Exterior with Mixed use of Siding Texture, Colors & Stacked Stone! Open Floor Plan with over 3200 square feet featuring Living Room, Open Staircase, Gourmet Eat In Kitchen with Slider to Large 20'x14' Maintenance Free Deck, Family Room with Gas Fireplace. There is plenty of room for entertaining including the Finished Basement with Powder Room. On the Upper Level The Master Bedroom has Two Large Walk In Closets, Soaking Tub and Separate Shower. Bedroom Level Laundry Room is so Convenient! Award Winning Schools. Membership available to Community Association which offers playground, grill, picnic tables and community events. For an additional nominal fee waterfront use of boat ramp, kayak storage and pier!
Location
State MD
County Anne Arundel
Zoning R5
Rooms
Other Rooms Living Room, Primary Bedroom, Bedroom 2, Bedroom 3, Bedroom 4, Kitchen, Family Room, Recreation Room, Storage Room, Primary Bathroom, Full Bath
Basement Connecting Stairway, Heated, Partially Finished, Rear Entrance, Sump Pump
Interior
Interior Features Attic, Carpet, Ceiling Fan(s), Family Room Off Kitchen, Kitchen - Eat-In, Primary Bath(s), Walk-in Closet(s), Wood Floors
Hot Water Electric
Heating Programmable Thermostat
Cooling Central A/C, Ceiling Fan(s)
Fireplaces Number 1
Fireplaces Type Gas/Propane
Equipment Built-In Microwave, Disposal, Dishwasher, Exhaust Fan, Oven/Range - Gas, Refrigerator, Stainless Steel Appliances, Washer/Dryer Hookups Only
Fireplace Y
Appliance Built-In Microwave, Disposal, Dishwasher, Exhaust Fan, Oven/Range - Gas, Refrigerator, Stainless Steel Appliances, Washer/Dryer Hookups Only
Heat Source Natural Gas
Laundry Upper Floor
Exterior
Exterior Feature Deck(s), Porch(es)
Parking Features Garage - Front Entry
Garage Spaces 4.0
Water Access Y
Water Access Desc Canoe/Kayak,Personal Watercraft (PWC),Boat - Powered
Roof Type Architectural Shingle
Accessibility None
Porch Deck(s), Porch(es)
Attached Garage 2
Total Parking Spaces 4
Garage Y
Building
Story 3
Sewer Public Sewer
Water Public
Architectural Style Craftsman
Level or Stories 3
Additional Building Above Grade, Below Grade
New Construction Y
Schools
Elementary Schools Folger Mckinsey
Middle Schools Severna Park
High Schools Severna Park
School District Anne Arundel County Public Schools
Others
HOA Fee Include Other
Senior Community No
Tax ID 020370290251626
Ownership Fee Simple
SqFt Source Assessor
Acceptable Financing Cash, Conventional, VA
Horse Property N
Listing Terms Cash, Conventional, VA
Financing Cash,Conventional,VA
Special Listing Condition Standard
Read Less
Want to know what your home might be worth? Contact us for a FREE valuation!

Our team is ready to help you sell your home for the highest possible price ASAP

Bought with Sergey A taksis • Long & Foster Real Estate, Inc.
GET MORE INFORMATION





