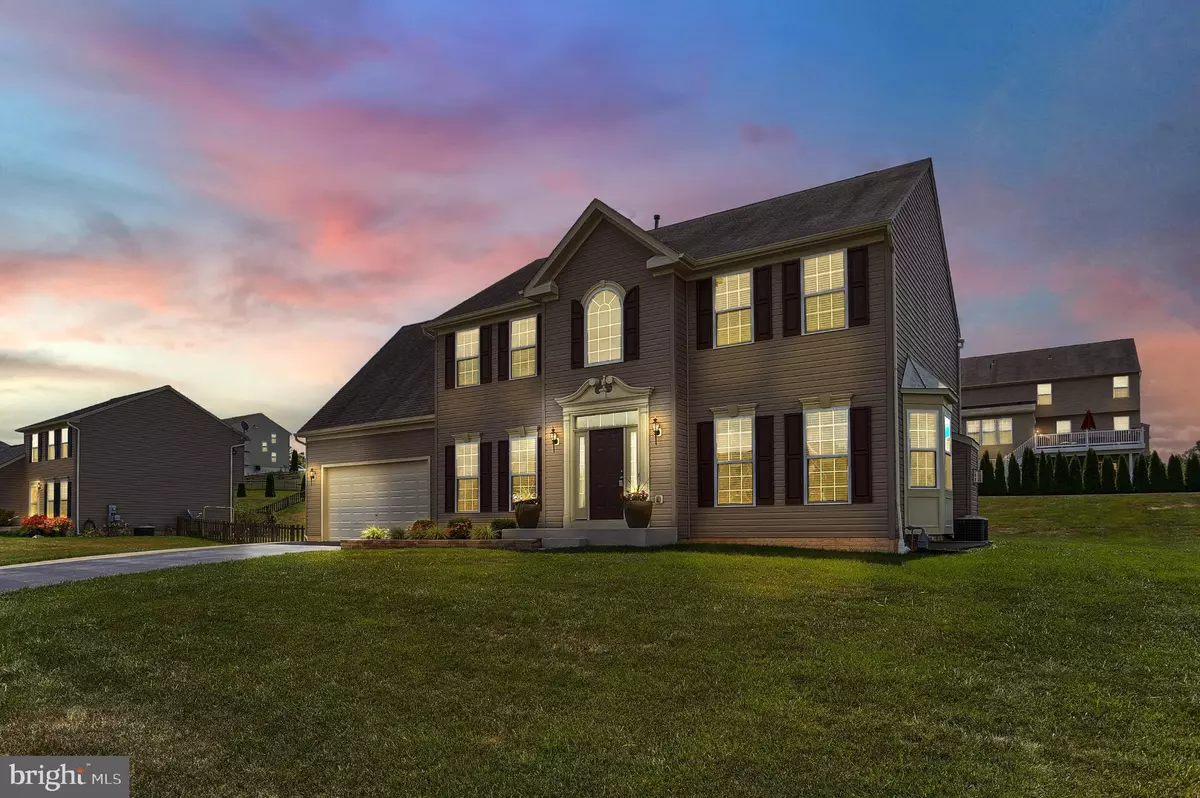$417,000
$420,000
0.7%For more information regarding the value of a property, please contact us for a free consultation.
70 MALEK DR Hanover, PA 17331
5 Beds
4 Baths
4,280 SqFt
Key Details
Sold Price $417,000
Property Type Single Family Home
Sub Type Detached
Listing Status Sold
Purchase Type For Sale
Square Footage 4,280 sqft
Price per Sqft $97
Subdivision South Pointe
MLS Listing ID PAYK2000904
Sold Date 09/24/21
Style Colonial
Bedrooms 5
Full Baths 3
Half Baths 1
HOA Fees $14/qua
HOA Y/N Y
Abv Grd Liv Area 3,006
Originating Board BRIGHT
Year Built 2009
Annual Tax Amount $9,635
Tax Year 2021
Lot Size 0.400 Acres
Acres 0.4
Property Description
This beautiful home in South Pointe offers over 4200 sf of living space, including open first floor, five bedrooms upstairs and a large finished basement with a bar. The main level has custom wood floors throughout. The large kitchen features an island cooktop, double wall ovens, a pantry and a wine fridge. The sunroom floods the back of the house with light and is a perfect space for many uses. Across from the kitchen, a stone front, gas fireplace is the main feature of the welcoming family room. Upstairs is a spacious owners retreat with a walk-in closet and sunny bathroom. There are three more bedrooms, a hall bath and a bonus bedroom above the garage to complete the second floor. You don't want to miss the lower level. It has a bar with tons of storage, loads of space for games, a home theater or anything else along with a separate mini-split system so you can stay comfortable year round. There is also a full bath featuring a spa-like tub. With so much to offer, you don't want to miss out on the opportunity to own this gorgeous home.
Location
State PA
County York
Area West Manheim Twp (15252)
Zoning RESIDENTIAL
Rooms
Other Rooms Dining Room, Primary Bedroom, Bedroom 2, Bedroom 3, Bedroom 4, Bedroom 5, Kitchen, Family Room, Den, Sun/Florida Room, Office
Basement Full, Fully Finished
Interior
Interior Features Bar, Family Room Off Kitchen, Formal/Separate Dining Room, Kitchen - Island, Pantry, Walk-in Closet(s), Wood Floors
Hot Water Natural Gas
Heating Forced Air
Cooling Central A/C
Flooring Hardwood, Carpet, Ceramic Tile
Fireplaces Number 1
Fireplaces Type Gas/Propane
Equipment Cooktop, Dishwasher, Refrigerator, Oven - Double, Stainless Steel Appliances
Fireplace Y
Appliance Cooktop, Dishwasher, Refrigerator, Oven - Double, Stainless Steel Appliances
Heat Source Natural Gas
Laundry Basement
Exterior
Parking Features Garage - Front Entry, Inside Access
Garage Spaces 7.0
Water Access N
Roof Type Shingle
Accessibility None
Attached Garage 2
Total Parking Spaces 7
Garage Y
Building
Story 2
Sewer Public Sewer
Water Public
Architectural Style Colonial
Level or Stories 2
Additional Building Above Grade, Below Grade
New Construction N
Schools
High Schools South Western
School District South Western
Others
Senior Community No
Tax ID 52-000-18-0272-00-00000
Ownership Fee Simple
SqFt Source Assessor
Acceptable Financing Cash, Conventional, VA
Listing Terms Cash, Conventional, VA
Financing Cash,Conventional,VA
Special Listing Condition Standard
Read Less
Want to know what your home might be worth? Contact us for a FREE valuation!

Our team is ready to help you sell your home for the highest possible price ASAP

Bought with Kevin T Klunk • RE/MAX Quality Service, Inc.

GET MORE INFORMATION





