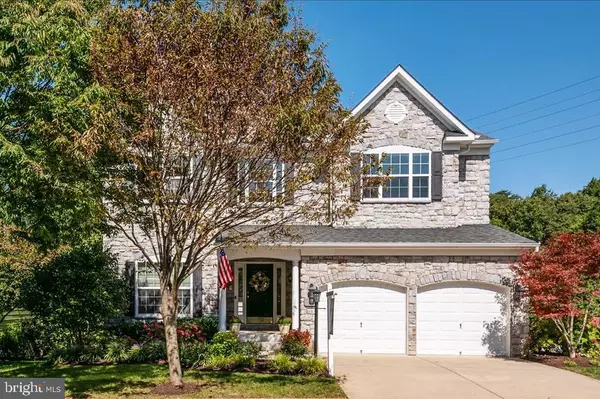$775,000
$775,000
For more information regarding the value of a property, please contact us for a free consultation.
2028 MONTICELLO DR Annapolis, MD 21401
5 Beds
4 Baths
5,204 SqFt
Key Details
Sold Price $775,000
Property Type Single Family Home
Sub Type Detached
Listing Status Sold
Purchase Type For Sale
Square Footage 5,204 sqft
Price per Sqft $148
Subdivision Monticello
MLS Listing ID MDAA446362
Sold Date 10/26/20
Style Colonial
Bedrooms 5
Full Baths 4
HOA Fees $155/mo
HOA Y/N Y
Abv Grd Liv Area 3,688
Originating Board BRIGHT
Year Built 2008
Annual Tax Amount $7,969
Tax Year 2019
Lot Size 6,500 Sqft
Acres 0.15
Property Description
Enjoy all that Annapolis has to Offer from this Beautifully appointed Residence in the sought after Monticello Neighborhood! Fabulous 5 Bedroom / 4 Bath Home with Chef's Kitchen, Finished Walk-Out Lower Level, Private Office, Separate Work/Play Room, Numerous Builder Upgrades, Open Concept Living Area, and Private Outdoor Deck overlooking the Lush Wooded Lot. Lawn Maintenance (mowing / leaf removal) included in HOA as well as the Community Outdoor Pool which is just steps away. Easy Access to Route 50/301/97 and BWI airport.
Location
State MD
County Anne Arundel
Zoning R1
Rooms
Basement Partially Finished, Rear Entrance, Sump Pump, Walkout Level, Windows, Outside Entrance, Connecting Stairway
Interior
Interior Features Breakfast Area, Ceiling Fan(s), Combination Kitchen/Dining, Combination Kitchen/Living, Combination Dining/Living, Floor Plan - Open, Intercom, Kitchen - Gourmet, Kitchen - Island, Pantry, Recessed Lighting, Upgraded Countertops, Walk-in Closet(s), Wet/Dry Bar, Wood Floors
Hot Water Natural Gas
Heating Heat Pump(s)
Cooling Central A/C
Flooring Hardwood, Partially Carpeted, Ceramic Tile
Fireplaces Number 2
Fireplaces Type Gas/Propane
Equipment Built-In Microwave, Cooktop, Dishwasher, Disposal, Dryer, Exhaust Fan, Intercom, Oven - Double, Oven - Wall, Refrigerator, Stainless Steel Appliances, Washer, Water Heater, ENERGY STAR Clothes Washer, Energy Efficient Appliances
Furnishings No
Fireplace Y
Appliance Built-In Microwave, Cooktop, Dishwasher, Disposal, Dryer, Exhaust Fan, Intercom, Oven - Double, Oven - Wall, Refrigerator, Stainless Steel Appliances, Washer, Water Heater, ENERGY STAR Clothes Washer, Energy Efficient Appliances
Heat Source Natural Gas
Laundry Upper Floor
Exterior
Exterior Feature Deck(s)
Parking Features Garage - Front Entry, Inside Access, Garage Door Opener
Garage Spaces 4.0
Amenities Available Pool - Outdoor, Bike Trail, Jog/Walk Path, Common Grounds
Water Access N
View Trees/Woods, Garden/Lawn
Roof Type Architectural Shingle
Accessibility Level Entry - Main
Porch Deck(s)
Attached Garage 2
Total Parking Spaces 4
Garage Y
Building
Lot Description Backs to Trees, Premium, Rear Yard, SideYard(s), Front Yard
Story 3
Sewer Public Sewer
Water Public
Architectural Style Colonial
Level or Stories 3
Additional Building Above Grade, Below Grade
Structure Type 9'+ Ceilings,2 Story Ceilings,Tray Ceilings
New Construction N
Schools
School District Anne Arundel County Public Schools
Others
Pets Allowed Y
HOA Fee Include Lawn Maintenance,Common Area Maintenance,Lawn Care Front,Lawn Care Rear,Lawn Care Side,Pool(s)
Senior Community No
Tax ID 020256690220367
Ownership Fee Simple
SqFt Source Assessor
Security Features Intercom,Security System,Sprinkler System - Indoor,Fire Detection System
Acceptable Financing Cash, Conventional, FHA, VA
Listing Terms Cash, Conventional, FHA, VA
Financing Cash,Conventional,FHA,VA
Special Listing Condition Standard
Pets Allowed Dogs OK, Cats OK
Read Less
Want to know what your home might be worth? Contact us for a FREE valuation!

Our team is ready to help you sell your home for the highest possible price ASAP

Bought with Michele T Cordle • Long & Foster Real Estate, Inc.

GET MORE INFORMATION





