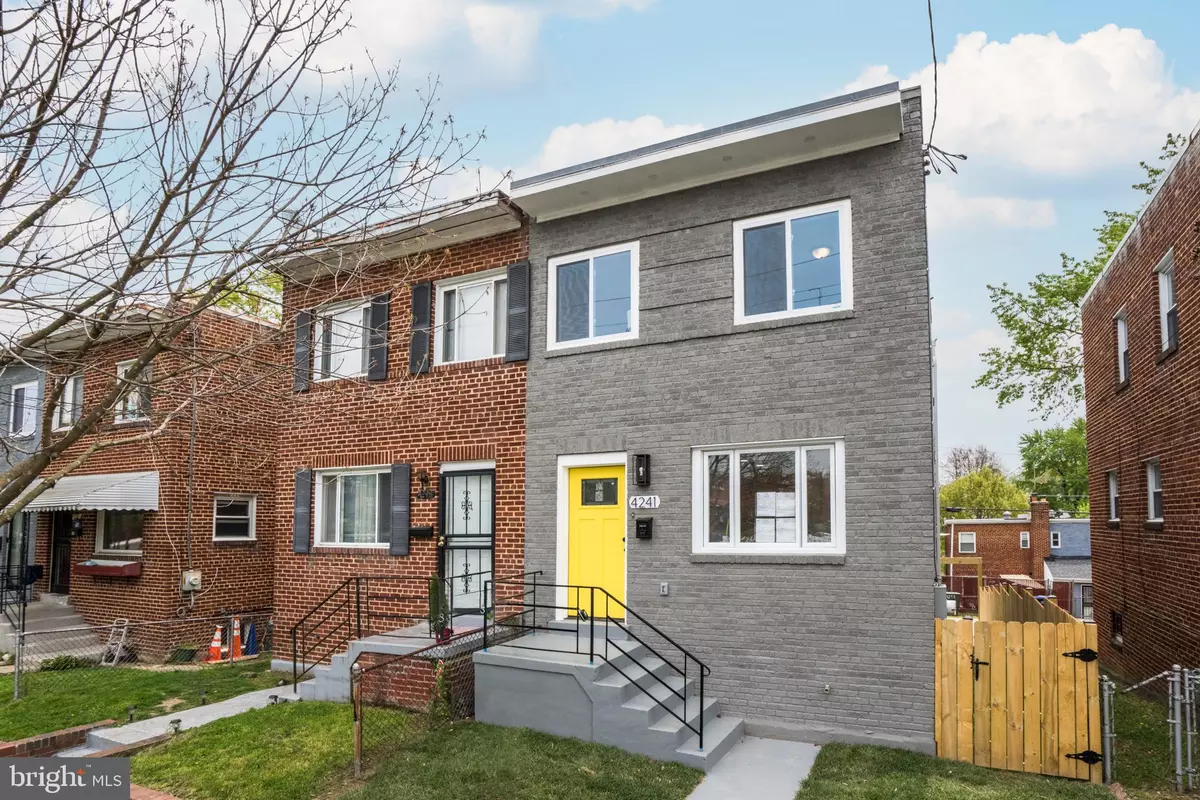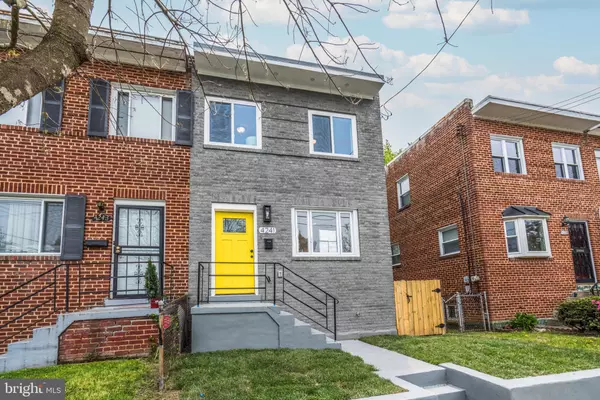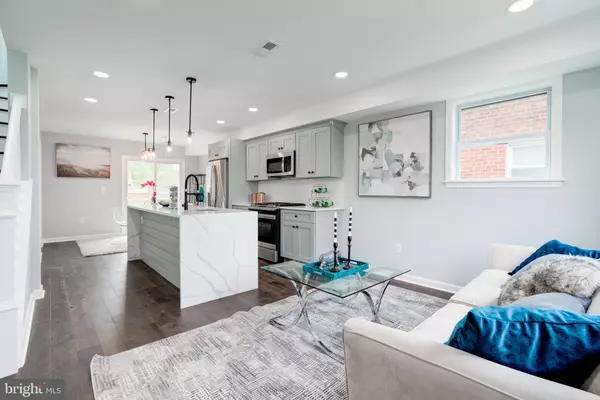$499,000
$499,000
For more information regarding the value of a property, please contact us for a free consultation.
4241 FORT DUPONT TER SE Washington, DC 20020
4 Beds
3 Baths
1,536 SqFt
Key Details
Sold Price $499,000
Property Type Townhouse
Sub Type End of Row/Townhouse
Listing Status Sold
Purchase Type For Sale
Square Footage 1,536 sqft
Price per Sqft $324
Subdivision Fort Dupont Park
MLS Listing ID DCDC518798
Sold Date 06/07/21
Style Traditional
Bedrooms 4
Full Baths 2
Half Baths 1
HOA Y/N N
Abv Grd Liv Area 1,024
Originating Board BRIGHT
Year Built 1952
Annual Tax Amount $5,000
Tax Year 2021
Lot Size 1,600 Sqft
Acres 0.04
Property Description
Modern farmhouse chic in the city? This newly remodeled, semi-detached, three-level, four- bedroom home in the burgeoning Fort Dupont neighborhood has all that and more. Bursting with charm and blocks away from parks, the popular Fort Dupont Recreation Center and public transportation, the house features the best of DC with a suburban style flair. Walk in to an open layout main level with shiplap walls, entry storage and wide-plank wood floors. The marble waterfall kitchen island takes center stage, made for entertaining or casual nights in. An eat-in dining area, half bathroom, stainless steel appliances, generous number of cabinets and on-trend lighting fixtures polish off the space. Upstairs, youll find a master bedroom with a well-appointed, bright en suite bathroom and skylight. Two light-filled guest bedrooms use one as an office! finish off the floor. The airy lower level offers more ample living space, a guest bedroom and another full bathroom with glass-enclosed shower. Walk out to your fully fenced in backyard with parking pad and large deck, which opens up from the main level. BBQ and entertain your summer nights away!
Location
State DC
County Washington
Zoning R-1
Rooms
Basement Fully Finished
Interior
Hot Water Instant Hot Water, Tankless
Heating Heat Pump(s), Central
Cooling None
Heat Source Natural Gas
Exterior
Garage Spaces 1.0
Water Access N
Accessibility None
Total Parking Spaces 1
Garage N
Building
Story 3
Sewer Public Sewer
Water Public
Architectural Style Traditional
Level or Stories 3
Additional Building Above Grade, Below Grade
New Construction N
Schools
School District District Of Columbia Public Schools
Others
Senior Community No
Tax ID 5368//0056
Ownership Fee Simple
SqFt Source Assessor
Special Listing Condition Standard
Read Less
Want to know what your home might be worth? Contact us for a FREE valuation!

Our team is ready to help you sell your home for the highest possible price ASAP

Bought with Sean L Forschler • RLAH @properties
GET MORE INFORMATION





