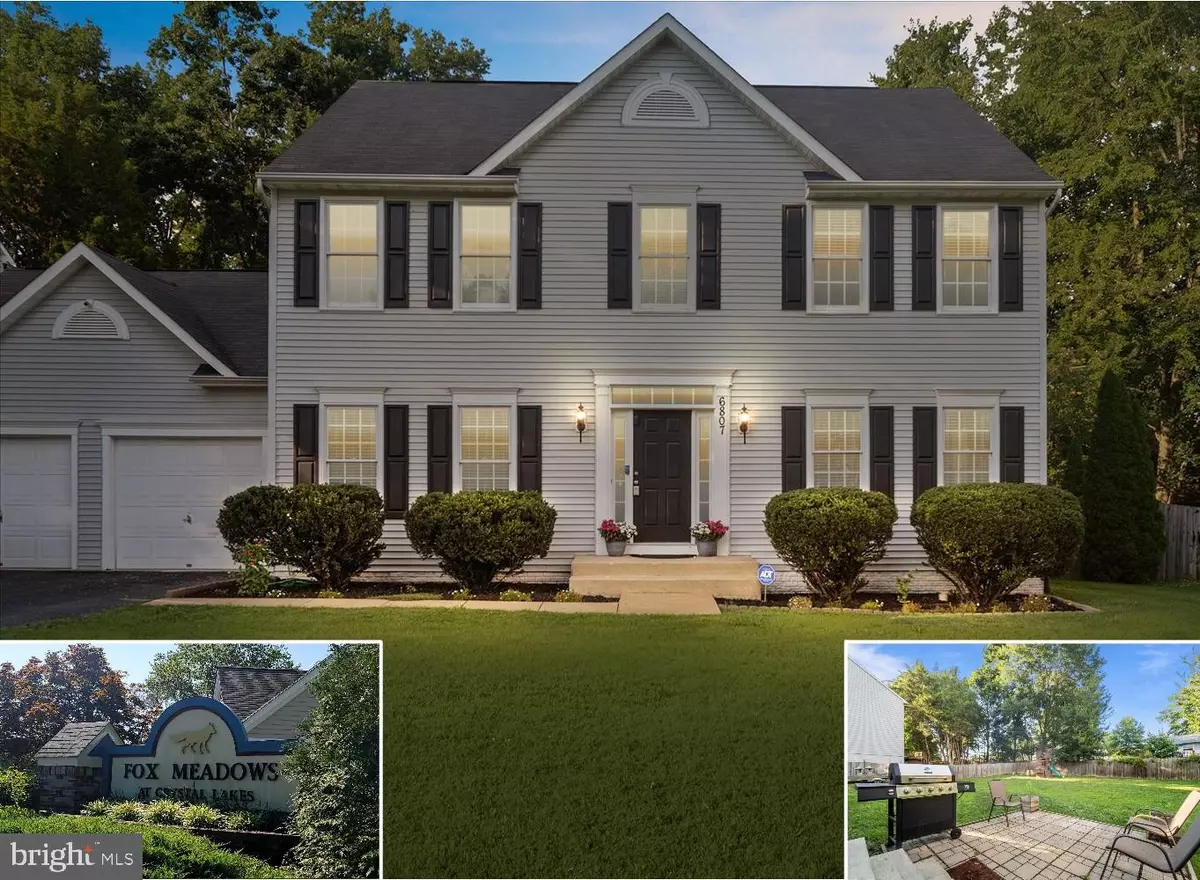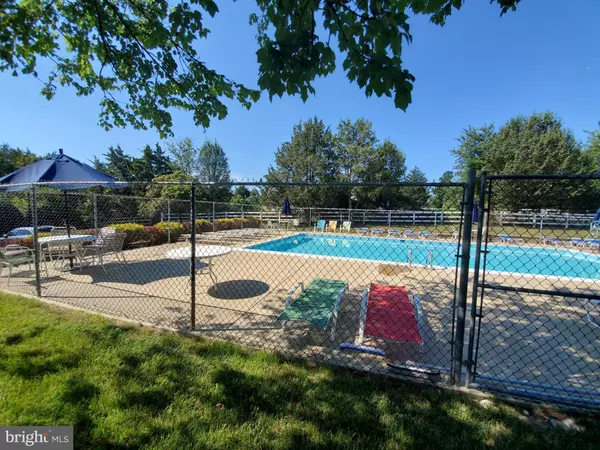$419,999
$419,999
For more information regarding the value of a property, please contact us for a free consultation.
6807 WILLCHER CT Fredericksburg, VA 22407
4 Beds
3 Baths
2,432 SqFt
Key Details
Sold Price $419,999
Property Type Single Family Home
Sub Type Detached
Listing Status Sold
Purchase Type For Sale
Square Footage 2,432 sqft
Price per Sqft $172
Subdivision Fox Meadows
MLS Listing ID VASP2000360
Sold Date 07/29/21
Style Colonial
Bedrooms 4
Full Baths 2
Half Baths 1
HOA Fees $46/qua
HOA Y/N Y
Abv Grd Liv Area 2,432
Originating Board BRIGHT
Year Built 2000
Annual Tax Amount $2,466
Tax Year 2020
Lot Size 10,890 Sqft
Acres 0.25
Property Description
Easy to show, "GO AND SHOW" Great family home with a fully fenced yard in a lovely neighborhood with pool and tennis courts. Close to commuter parking lot, and all amenities and choice of great schools. This lovely 4 bedroom, 2.5 bath has a full unfinished basement for future expansion. The basement is set up as a semi professional workshop and is a dream come true for any skilled woodworkers or serious crafters. Upgraded electric and walkup steps to the yard. Beautifully updated half bath and NEW Pergo waterproof flooring throughout the main level, New sump pump and smart thermostat 2020. Whole home humidifier. ADT security system. Heat pump is 2.5 yrs old, water heater is 5 yrs old. Freshly painted throughout the home and brand new carpeting on the upper level. Custom built-in book shelves in the main level office. White kitchen with double oven and NEW refrigerator and, opens up to the family room which has a nice fireplace. Butler's pantry between the kitchen and the dining room. This home feels bright and airy. Large, level, fully fenced yard great for pets and children, This home is in excellent condition and move in ready!
Location
State VA
County Spotsylvania
Zoning R1
Rooms
Other Rooms Dining Room, Primary Bedroom, Bedroom 2, Bedroom 3, Bedroom 4, Kitchen, Family Room, Basement, Half Bath
Basement Outside Entrance, Unfinished, Full, Rear Entrance, Space For Rooms, Sump Pump, Walkout Stairs
Interior
Interior Features Carpet, Ceiling Fan(s), Chair Railings, Crown Moldings, Formal/Separate Dining Room, Kitchen - Table Space, Kitchen - Island, Family Room Off Kitchen, Breakfast Area, Primary Bath(s), Floor Plan - Open
Hot Water Electric
Heating Heat Pump(s)
Cooling Ceiling Fan(s), Central A/C, Heat Pump(s)
Flooring Carpet, Hardwood
Fireplaces Number 1
Fireplaces Type Brick, Mantel(s), Wood, Fireplace - Glass Doors
Equipment Cooktop, Cooktop - Down Draft, Dishwasher, Disposal, Exhaust Fan, Icemaker, Oven - Double, Oven - Wall, Refrigerator, Water Heater, Humidifier, Stainless Steel Appliances
Furnishings No
Fireplace Y
Window Features Screens
Appliance Cooktop, Cooktop - Down Draft, Dishwasher, Disposal, Exhaust Fan, Icemaker, Oven - Double, Oven - Wall, Refrigerator, Water Heater, Humidifier, Stainless Steel Appliances
Heat Source Electric
Exterior
Exterior Feature Patio(s)
Parking Features Garage - Front Entry, Garage Door Opener
Garage Spaces 2.0
Fence Wood, Rear
Amenities Available Pool - Outdoor, Tennis Courts, Common Grounds
Water Access N
Roof Type Shingle,Composite
Accessibility None
Porch Patio(s)
Attached Garage 2
Total Parking Spaces 2
Garage Y
Building
Lot Description Rear Yard, Landscaping
Story 3
Sewer Public Sewer
Water Public
Architectural Style Colonial
Level or Stories 3
Additional Building Above Grade, Below Grade
New Construction N
Schools
Elementary Schools Smith Station
Middle Schools Freedom
High Schools Chancellor
School District Spotsylvania County Public Schools
Others
Senior Community No
Tax ID 22L2-37-
Ownership Fee Simple
SqFt Source Estimated
Security Features Smoke Detector,Security System
Acceptable Financing Cash, Conventional, FHA, USDA, VA, VHDA
Horse Property N
Listing Terms Cash, Conventional, FHA, USDA, VA, VHDA
Financing Cash,Conventional,FHA,USDA,VA,VHDA
Special Listing Condition Standard
Read Less
Want to know what your home might be worth? Contact us for a FREE valuation!

Our team is ready to help you sell your home for the highest possible price ASAP

Bought with Bryan Lopez • Century 21 Redwood Realty

GET MORE INFORMATION





