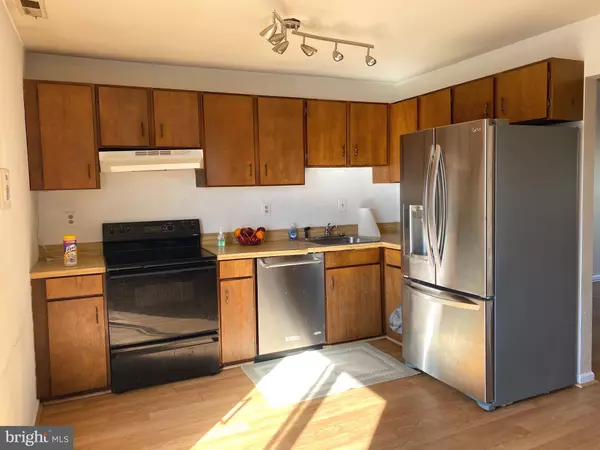$315,000
$315,000
For more information regarding the value of a property, please contact us for a free consultation.
13773 FLOWING BROOK CT #36B Chantilly, VA 20151
3 Beds
2 Baths
1,294 SqFt
Key Details
Sold Price $315,000
Property Type Condo
Sub Type Condo/Co-op
Listing Status Sold
Purchase Type For Sale
Square Footage 1,294 sqft
Price per Sqft $243
Subdivision Winding Brook
MLS Listing ID VAFX1181778
Sold Date 03/18/21
Style Traditional
Bedrooms 3
Full Baths 2
Condo Fees $229/mo
HOA Y/N N
Abv Grd Liv Area 1,294
Originating Board BRIGHT
Year Built 1982
Annual Tax Amount $3,243
Tax Year 2021
Property Description
UPDATE: ALL CONTRACTS DUE BY SUNDAY 2/21 at 6 PM! A "diamond in the rough", all ready and waiting for you! Put in a little sweat equity and make this your dream home! This 3 BR/2.5 BA townhouse style condo is in an established pool/tennis community in the heart of Chantilly. Large country kitchen has space for a table and leads out to your deck. Large livingroom/diningroom combo has wood (laminate) flooring and bay window. Half bath on main level. Upstairs you'll find 3 large bedrooms and 2 full baths. Lower level has laundry room with a brand new washer and dryer (2020). Walk out of laundry room into your own fenced in yard. New HVAC in 2015, new HWH in 2019. Community amenities include outdoor pool, tennis courts, playground and dog park. Fantastic location close to Dulles corridor, Fair Oaks mall, Inova Fair Oaks, shopping, restaurants. Easy access to Rt 50, I-66 and Rt. 28.
Location
State VA
County Fairfax
Zoning 220
Rooms
Other Rooms Living Room, Dining Room, Primary Bedroom, Bedroom 2, Bedroom 3, Kitchen, Laundry, Bathroom 1, Bathroom 2, Bathroom 3
Basement Interior Access, Outside Entrance, Poured Concrete, Rear Entrance, Walkout Level, Daylight, Partial
Interior
Interior Features Breakfast Area, Combination Dining/Living, Kitchen - Country, Kitchen - Eat-In, Kitchen - Table Space, Primary Bath(s)
Hot Water Electric
Heating Central
Cooling Central A/C
Flooring Carpet, Laminated
Equipment Dishwasher, Disposal, Dryer - Electric, Oven - Single, Oven/Range - Electric, Refrigerator, Stainless Steel Appliances
Appliance Dishwasher, Disposal, Dryer - Electric, Oven - Single, Oven/Range - Electric, Refrigerator, Stainless Steel Appliances
Heat Source Electric
Laundry Dryer In Unit, Washer In Unit, Lower Floor
Exterior
Exterior Feature Deck(s)
Garage Spaces 4.0
Utilities Available Electric Available
Amenities Available Common Grounds, Pool - Outdoor, Tennis Courts, Tot Lots/Playground
Water Access N
Roof Type Shingle
Accessibility None
Porch Deck(s)
Total Parking Spaces 4
Garage N
Building
Story 2
Sewer Public Sewer
Water Public
Architectural Style Traditional
Level or Stories 2
Additional Building Above Grade, Below Grade
New Construction N
Schools
School District Fairfax County Public Schools
Others
HOA Fee Include Common Area Maintenance,Pool(s),Snow Removal,Trash,Water
Senior Community No
Tax ID 0442 10 0036B
Ownership Condominium
Acceptable Financing Cash, FHA, VHDA, VA
Listing Terms Cash, FHA, VHDA, VA
Financing Cash,FHA,VHDA,VA
Special Listing Condition Standard
Read Less
Want to know what your home might be worth? Contact us for a FREE valuation!

Our team is ready to help you sell your home for the highest possible price ASAP

Bought with Tatiana Saldana Arias • Samson Properties

GET MORE INFORMATION




