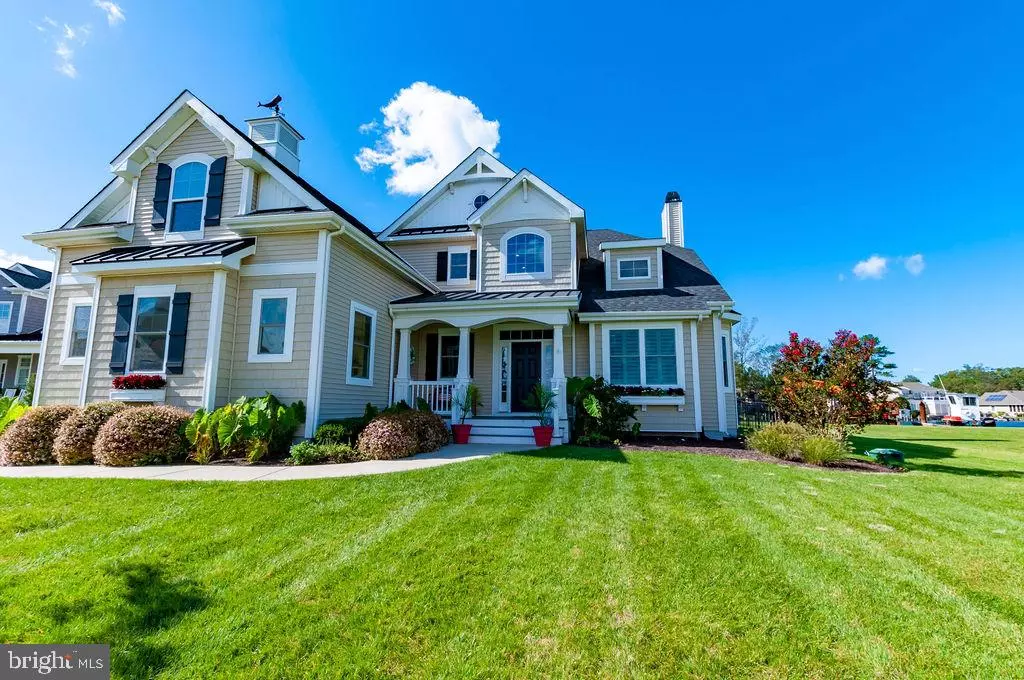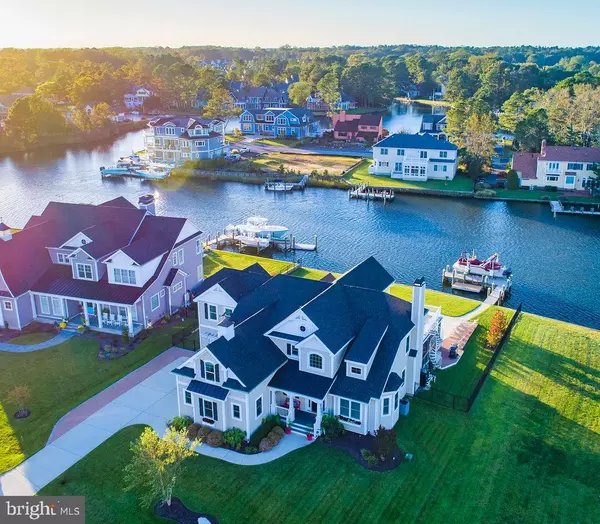$2,100,000
$2,200,000
4.5%For more information regarding the value of a property, please contact us for a free consultation.
97 BLACKPOOL RD Rehoboth Beach, DE 19971
5 Beds
6 Baths
4,000 SqFt
Key Details
Sold Price $2,100,000
Property Type Single Family Home
Sub Type Detached
Listing Status Sold
Purchase Type For Sale
Square Footage 4,000 sqft
Price per Sqft $525
Subdivision Rehoboth Beach Yacht And Cc
MLS Listing ID DESU169898
Sold Date 10/26/20
Style Coastal,Traditional
Bedrooms 5
Full Baths 5
Half Baths 1
HOA Fees $29/ann
HOA Y/N Y
Abv Grd Liv Area 4,000
Originating Board BRIGHT
Year Built 2014
Annual Tax Amount $2,970
Tax Year 2020
Lot Size 0.370 Acres
Acres 0.37
Property Description
Visit this home virtually: http://www.vht.com/434107397/IDXS - This meticulously maintained waterfront home backing to Bald Eagle Creek is located in the prestigious Rehoboth Beach Yacht & Country Club community. The outdoor life is irresistible! Exterior amenities include floating dock, dock, boat lift, in-ground heated pool, oversized screened porch, outdoor shower, custom landscaping and lawn irrigation. The interior open floor plan is ideal for entertaining. The expansive eat-in kitchen includes stainless appliances, granite counters, and large bar that seats six. The first floor also features an executive office or den, family room with gas fireplace, and master bedroom with an en-suite bath, 2 walk-in closets, view of the water and access to the screen porch. There is plenty of room for all the fun-on-the-water items, as well as your vehicles, as there's a three-car garage with custom cabinetry and epoxied floor; and a 4th garage bay that opens to both the driveway and the backyard/pool area. The second-floor features 4 spacious en-suites. Two of the rooms have access to a large deck with amazing water views! There is an additional living area in the open loft between rooms. Just minutes from area attractions such as Rehoboth Beach and boardwalk, Tanger Outlets and hundreds of amazing restaurants and shops. Agent is a Delaware Licensed realtor related to seller. Visit this home virtually: http://www.vht.com/434107397/IDXS
Location
State DE
County Sussex
Area Lewes Rehoboth Hundred (31009)
Zoning RES
Rooms
Main Level Bedrooms 1
Interior
Interior Features Carpet, Central Vacuum, Combination Kitchen/Living, Crown Moldings, Entry Level Bedroom, Floor Plan - Open, Kitchen - Island, Kitchen - Table Space, Primary Bedroom - Bay Front, Recessed Lighting, Spiral Staircase, Sprinkler System, Stall Shower, Store/Office, Tub Shower, Walk-in Closet(s), Wood Floors
Hot Water Tankless
Heating Forced Air
Cooling Ceiling Fan(s), Central A/C, Ductless/Mini-Split
Fireplaces Number 1
Fireplaces Type Fireplace - Glass Doors, Gas/Propane
Equipment Built-In Microwave, Built-In Range, Central Vacuum, Dishwasher, Disposal, Dryer, Oven - Wall, Refrigerator, Stainless Steel Appliances, Washer, Water Heater, Water Heater - Tankless
Fireplace Y
Appliance Built-In Microwave, Built-In Range, Central Vacuum, Dishwasher, Disposal, Dryer, Oven - Wall, Refrigerator, Stainless Steel Appliances, Washer, Water Heater, Water Heater - Tankless
Heat Source Propane - Leased
Laundry Main Floor
Exterior
Exterior Feature Patio(s), Porch(es), Balconies- Multiple, Screened
Parking Features Additional Storage Area, Garage Door Opener, Inside Access, Oversized
Garage Spaces 4.0
Fence Partially, Rear
Pool Gunite, Heated, In Ground
Utilities Available Cable TV Available, Propane
Amenities Available Common Grounds, Golf Course Membership Available, Pool Mem Avail
Water Access Y
Water Access Desc Boat - Powered,Canoe/Kayak,Fishing Allowed,Personal Watercraft (PWC),Private Access
View Canal
Street Surface Black Top,Paved
Accessibility None
Porch Patio(s), Porch(es), Balconies- Multiple, Screened
Attached Garage 4
Total Parking Spaces 4
Garage Y
Building
Lot Description Bulkheaded, Open
Story 2
Sewer Public Sewer
Water Public
Architectural Style Coastal, Traditional
Level or Stories 2
Additional Building Above Grade, Below Grade
New Construction N
Schools
School District Cape Henlopen
Others
HOA Fee Include Common Area Maintenance
Senior Community No
Tax ID 334-19.00-321.00
Ownership Fee Simple
SqFt Source Assessor
Security Features Security System
Horse Property N
Special Listing Condition Standard
Read Less
Want to know what your home might be worth? Contact us for a FREE valuation!

Our team is ready to help you sell your home for the highest possible price ASAP

Bought with TJARK BATEMAN • Jack Lingo - Rehoboth

GET MORE INFORMATION





