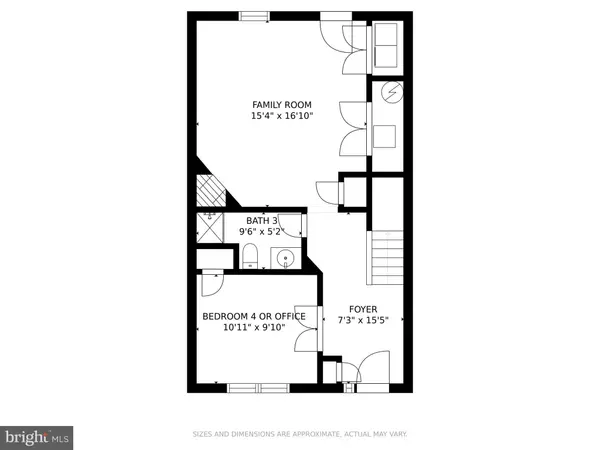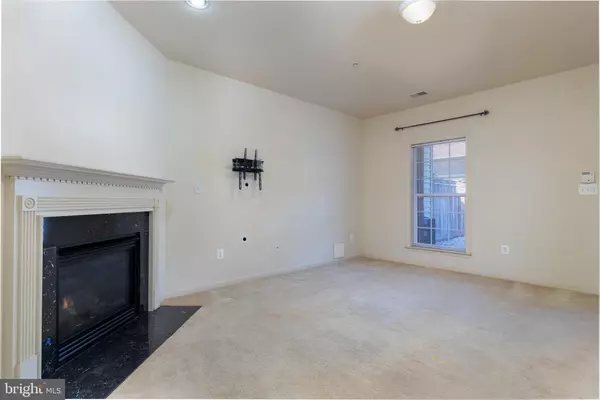$400,000
$415,000
3.6%For more information regarding the value of a property, please contact us for a free consultation.
12503 GLADYS RETREAT CIR #27 Bowie, MD 20720
4 Beds
3 Baths
2,080 SqFt
Key Details
Sold Price $400,000
Property Type Condo
Sub Type Condo/Co-op
Listing Status Sold
Purchase Type For Sale
Square Footage 2,080 sqft
Price per Sqft $192
Subdivision Retreat At Fairwood Town
MLS Listing ID MDPG2012342
Sold Date 12/17/21
Style Colonial
Bedrooms 4
Full Baths 3
Condo Fees $45/mo
HOA Fees $150/mo
HOA Y/N Y
Abv Grd Liv Area 2,080
Originating Board BRIGHT
Year Built 2004
Annual Tax Amount $4,555
Tax Year 2021
Property Description
Buyer Unable to Secure Financing.................... Can you believe, a rarely available FAIRWOOD Townhome, with detached 2-car garage is now available? It is truly in move-in condition and New Carpeting Has Been Installed - - just drop your suitcases - - From the moment you arrive, this home is Warm, Open, Inviting and waiting just for you. Your Family Room is framed by instant gratification from the gas log Fireplace; and opens onto an expansive Private Patio Area. This leads to an oversized 2-car garage with ample overhead storage. The living area has gleaming hardwood flooring, leading to a Chef's delight. The kitchen has wall appliances, center island and a Gas Cooktop!! A private deck overlooks the patio area, and allows for entertaining. Three spacious bedrooms afford comfort and serenity; with an oversized Primary Suite w/ ensuite bathroom. Fairwood amenities (Community Shopping / Walking Trails / Exercise Gyms / Playgrounds / Community Pool / Gas Station) and close proximity to Kaiser Permanente Medical Center; as well as the new Amazon Distribution Center make this a well kept secret. Well, it is not a Secret anymore!! Come visit and stay a lifetime.
Location
State MD
County Prince Georges
Zoning MXC
Direction Southeast
Rooms
Other Rooms Living Room, Dining Room, Primary Bedroom, Bedroom 2, Bedroom 3, Bedroom 4, Kitchen, Family Room, Foyer, Bathroom 2, Bathroom 3, Primary Bathroom
Main Level Bedrooms 1
Interior
Interior Features Attic, Carpet, Ceiling Fan(s), Floor Plan - Open, Floor Plan - Traditional, Formal/Separate Dining Room, Kitchen - Country, Kitchen - Gourmet, Kitchen - Island, Pantry, Primary Bath(s), Recessed Lighting, Soaking Tub, Walk-in Closet(s), Wood Floors
Hot Water Natural Gas
Heating Forced Air
Cooling Ceiling Fan(s), Central A/C
Flooring Carpet, Ceramic Tile, Hardwood
Fireplaces Number 1
Fireplaces Type Mantel(s), Gas/Propane
Equipment Built-In Microwave, Cooktop, Cooktop - Down Draft, Dishwasher, Disposal, Dryer, Exhaust Fan, Oven - Wall, Refrigerator, Washer, Water Heater
Fireplace Y
Window Features Double Pane,Energy Efficient
Appliance Built-In Microwave, Cooktop, Cooktop - Down Draft, Dishwasher, Disposal, Dryer, Exhaust Fan, Oven - Wall, Refrigerator, Washer, Water Heater
Heat Source Natural Gas
Laundry Main Floor
Exterior
Exterior Feature Deck(s), Patio(s)
Parking Features Additional Storage Area, Garage - Rear Entry, Garage Door Opener, Oversized
Garage Spaces 4.0
Utilities Available Cable TV, Phone, Phone Connected, Under Ground, Sewer Available, Water Available
Amenities Available Bike Trail, Club House, Common Grounds, Community Center, Jog/Walk Path, Pool - Outdoor, Recreational Center, Lake, Putting Green, Tennis Courts, Tot Lots/Playground, Volleyball Courts
Water Access N
View Courtyard
Roof Type Asphalt
Street Surface Black Top
Accessibility None
Porch Deck(s), Patio(s)
Road Frontage City/County
Total Parking Spaces 4
Garage Y
Building
Story 3
Foundation Slab
Sewer Public Sewer
Water Public
Architectural Style Colonial
Level or Stories 3
Additional Building Above Grade, Below Grade
Structure Type 9'+ Ceilings
New Construction N
Schools
School District Prince George'S County Public Schools
Others
Pets Allowed Y
HOA Fee Include Common Area Maintenance,Management,Lawn Care Front,Lawn Maintenance,Pool(s),Reserve Funds
Senior Community No
Tax ID 17073589082
Ownership Condominium
Security Features Carbon Monoxide Detector(s),Electric Alarm,Security System,Smoke Detector
Acceptable Financing Cash, Conventional, VA
Horse Property N
Listing Terms Cash, Conventional, VA
Financing Cash,Conventional,VA
Special Listing Condition Standard
Pets Allowed No Pet Restrictions
Read Less
Want to know what your home might be worth? Contact us for a FREE valuation!

Our team is ready to help you sell your home for the highest possible price ASAP

Bought with Kathy Mason • Capital Area, Realtors

GET MORE INFORMATION





