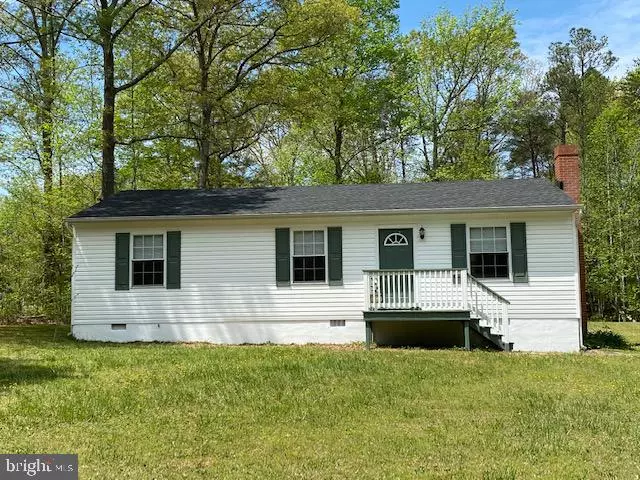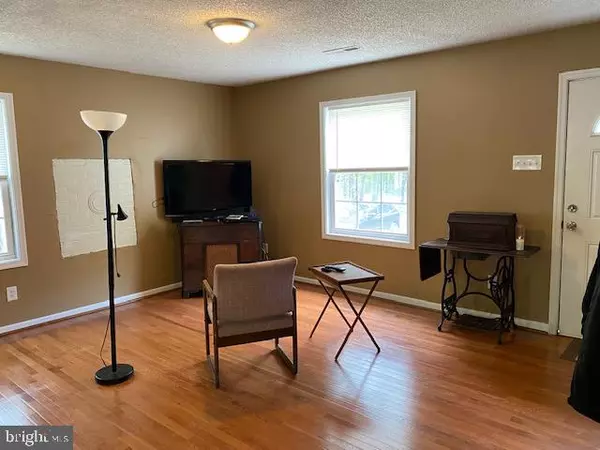$230,000
$215,000
7.0%For more information regarding the value of a property, please contact us for a free consultation.
27090 JENNINGS DR Ruther Glen, VA 22546
3 Beds
2 Baths
1,008 SqFt
Key Details
Sold Price $230,000
Property Type Single Family Home
Sub Type Detached
Listing Status Sold
Purchase Type For Sale
Square Footage 1,008 sqft
Price per Sqft $228
Subdivision Jones
MLS Listing ID VACV124098
Sold Date 06/11/21
Style Ranch/Rambler
Bedrooms 3
Full Baths 2
HOA Y/N N
Abv Grd Liv Area 1,008
Originating Board BRIGHT
Year Built 1987
Annual Tax Amount $917
Tax Year 2020
Lot Size 1.300 Acres
Acres 1.3
Property Description
Enjoy country living with access to I-95 only 5 minutes away!! This 3 bedroom 2 bath home is just what you have been looking for. Sitting on over an acre of land, it offers privacy and space without worrying about an HOA. The open floor plan allows for you to enjoy your friends and family whether you are in the kitchen or living area. Need more entertaining space? Just open the back door to a large deck ready for the grill and guests. Down the hall you will have your guest bathroom, 2 guest rooms and a spacious primary bedroom and bath. Many updates have been added to this adorable home such as the roof is less than 2 years old, the HVAC is less than 6 years old, the stove is less than one year old, washer/dryer 6 years old and hot water heater about 3 years old. All you need to do is bring your belongings and move in! It's the perfect location whether you need to travel north or south...I-95 is 7 miles away, Mechanicsville is 25 minutes, Fredericksburg is 30 minutes and only 3 miles to RT 301.
Location
State VA
County Caroline
Zoning RP
Rooms
Other Rooms Primary Bedroom, Bedroom 2, Bedroom 3, Kitchen, Family Room, Bathroom 2, Primary Bathroom
Main Level Bedrooms 3
Interior
Interior Features Combination Kitchen/Living, Family Room Off Kitchen, Entry Level Bedroom, Floor Plan - Open, Window Treatments, Wood Floors
Hot Water Electric
Heating Heat Pump(s)
Cooling Central A/C
Equipment Dishwasher, Dryer - Electric, Oven/Range - Electric, Refrigerator, Washer, Water Heater
Appliance Dishwasher, Dryer - Electric, Oven/Range - Electric, Refrigerator, Washer, Water Heater
Heat Source Electric
Laundry Main Floor
Exterior
Exterior Feature Deck(s)
Water Access N
Accessibility None
Porch Deck(s)
Garage N
Building
Story 1
Sewer On Site Septic
Water Well
Architectural Style Ranch/Rambler
Level or Stories 1
Additional Building Above Grade, Below Grade
New Construction N
Schools
School District Caroline County Public Schools
Others
Senior Community No
Tax ID 94A-2-B-19
Ownership Fee Simple
SqFt Source Assessor
Acceptable Financing Cash, Conventional, FHA, Rural Development, USDA, VA, VHDA
Listing Terms Cash, Conventional, FHA, Rural Development, USDA, VA, VHDA
Financing Cash,Conventional,FHA,Rural Development,USDA,VA,VHDA
Special Listing Condition Standard
Read Less
Want to know what your home might be worth? Contact us for a FREE valuation!

Our team is ready to help you sell your home for the highest possible price ASAP

Bought with Wanda J Cook • Virginia CU Realty, LLC

GET MORE INFORMATION





