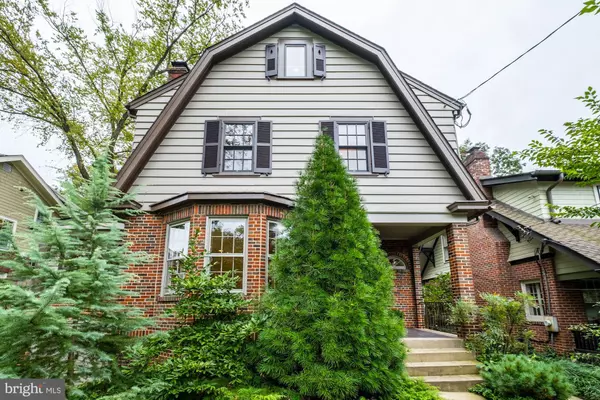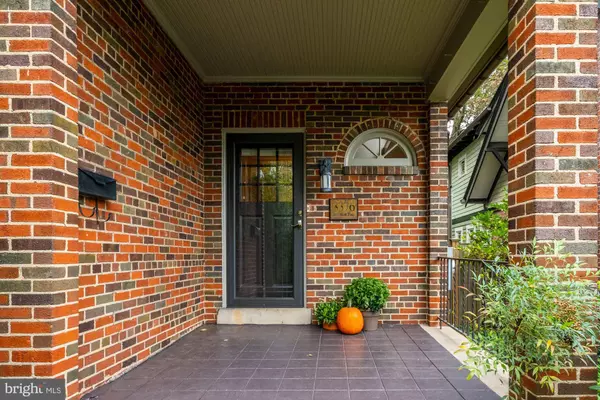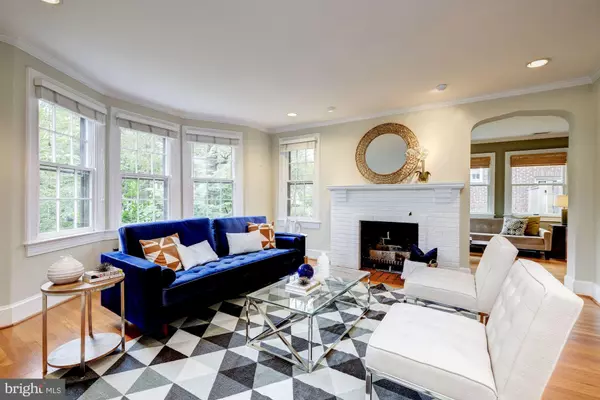$1,360,000
$1,285,000
5.8%For more information regarding the value of a property, please contact us for a free consultation.
3376 STUYVESANT PL NW Washington, DC 20015
4 Beds
3 Baths
2,352 SqFt
Key Details
Sold Price $1,360,000
Property Type Single Family Home
Sub Type Detached
Listing Status Sold
Purchase Type For Sale
Square Footage 2,352 sqft
Price per Sqft $578
Subdivision Chevy Chase
MLS Listing ID DCDC488274
Sold Date 10/20/20
Style Dutch,Colonial
Bedrooms 4
Full Baths 3
HOA Y/N N
Abv Grd Liv Area 1,920
Originating Board BRIGHT
Year Built 1929
Annual Tax Amount $9,157
Tax Year 2019
Lot Size 5,375 Sqft
Acres 0.12
Property Description
OH Sun 1-3pm. Come fall in love with this enchanting Chevy Chase residence, circa 1929, located one of the most sought-after streets in the neighborhood. This terrific home artfully blends the grace, charm and architectural details of a bygone era with today's modern conveniences and amenities. Nicely renovated, the first floor features entrance hall, sunny living room with large bay window and fireplace, den/family room with french doors to deck and garden, chef's kitchen with table-space and spacious dining room. The 2nd floor has 3 bedrooms and 2 baths including a large owner's suite with private bathroom. The third floor is a sun-filled retreat consisting of a large office and 4th bedroom, both with skylights. The lower level has a great recreation room, full bath, separate laundry room, storage room and attached garage. The rear deck is perfect for dining al fresco and there is lots of yard space for soccer practice or a game of tag. Per floor plans, the interior square footage is approximately 2700 sq. ft. 3376 Stuyvesant is located on a quiet, tree lined cul-de-sac in the heart of Chevy Chase DC. It is close to Lafayette school, playground and the wonderful Broad Branch Market. Vibrant Connecticut Avenue with its great shops and restaurants, is less that one mile away. This location is a perfect 10.
Location
State DC
County Washington
Zoning XXX
Rooms
Basement Daylight, Partial, Improved, Windows
Interior
Interior Features Ceiling Fan(s), Floor Plan - Traditional, Formal/Separate Dining Room, Kitchen - Eat-In, Kitchen - Gourmet, Skylight(s), Stall Shower, Upgraded Countertops, Window Treatments, Wood Floors, Recessed Lighting
Hot Water Natural Gas
Heating Baseboard - Electric, Radiator
Cooling Central A/C, Ceiling Fan(s)
Flooring Wood
Fireplaces Number 1
Fireplaces Type Wood
Equipment Dishwasher, Disposal, Dryer, Icemaker, Oven/Range - Gas, Refrigerator, Stainless Steel Appliances, Washer, Water Heater
Fireplace Y
Appliance Dishwasher, Disposal, Dryer, Icemaker, Oven/Range - Gas, Refrigerator, Stainless Steel Appliances, Washer, Water Heater
Heat Source Natural Gas, Electric
Laundry Basement
Exterior
Exterior Feature Deck(s), Porch(es)
Parking Features Garage Door Opener
Garage Spaces 1.0
Fence Rear
Water Access N
Accessibility None
Porch Deck(s), Porch(es)
Attached Garage 1
Total Parking Spaces 1
Garage Y
Building
Lot Description Level
Story 4
Sewer Public Sewer
Water Public
Architectural Style Dutch, Colonial
Level or Stories 4
Additional Building Above Grade, Below Grade
New Construction N
Schools
Elementary Schools Lafayette
Middle Schools Deal Junior High School
High Schools Jackson-Reed
School District District Of Columbia Public Schools
Others
Senior Community No
Tax ID 2007//0022
Ownership Fee Simple
SqFt Source Assessor
Security Features Security System
Special Listing Condition Standard
Read Less
Want to know what your home might be worth? Contact us for a FREE valuation!

Our team is ready to help you sell your home for the highest possible price ASAP

Bought with Sheryl M Blank-Barnes • TTR Sotheby's International Realty

GET MORE INFORMATION





