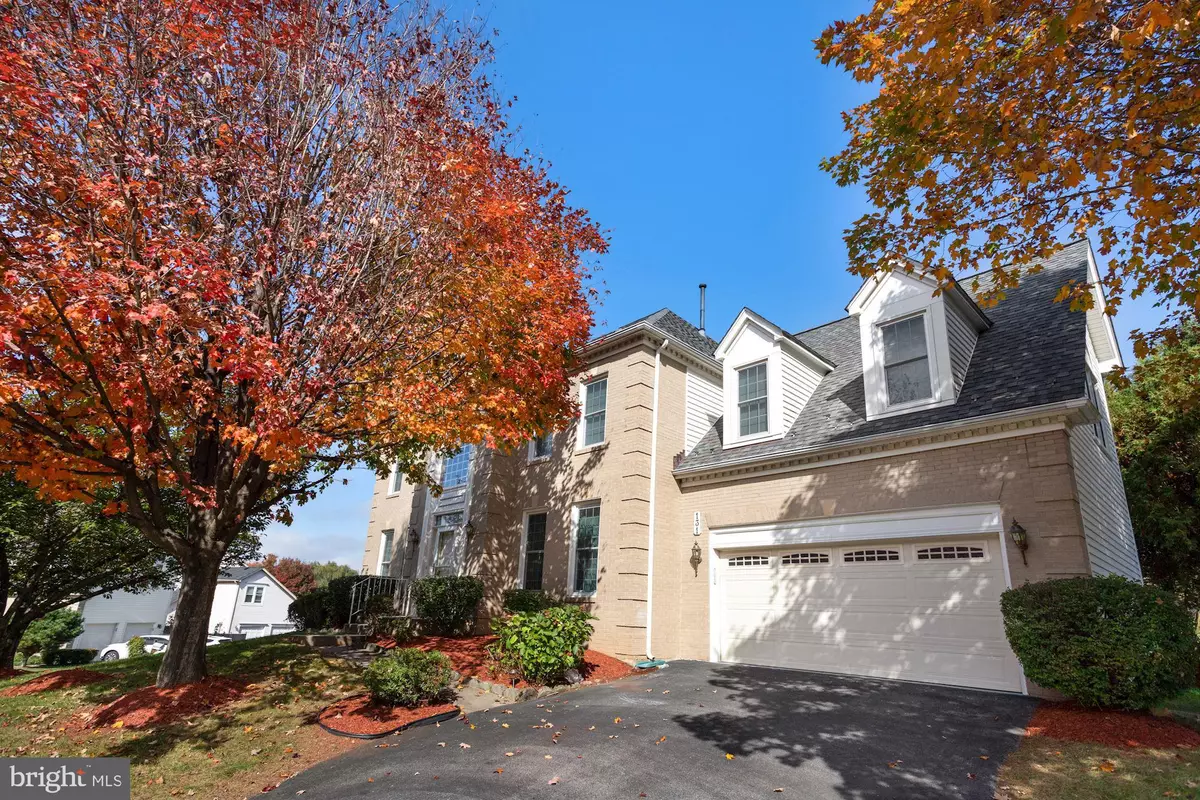$785,000
$784,900
For more information regarding the value of a property, please contact us for a free consultation.
131 MISSION DR Gaithersburg, MD 20878
5 Beds
5 Baths
4,666 SqFt
Key Details
Sold Price $785,000
Property Type Single Family Home
Sub Type Detached
Listing Status Sold
Purchase Type For Sale
Square Footage 4,666 sqft
Price per Sqft $168
Subdivision Mission Hills
MLS Listing ID MDMC731682
Sold Date 12/21/20
Style Traditional
Bedrooms 5
Full Baths 4
Half Baths 1
HOA Fees $22/ann
HOA Y/N Y
Abv Grd Liv Area 3,566
Originating Board BRIGHT
Year Built 1991
Annual Tax Amount $7,959
Tax Year 2020
Lot Size 8,473 Sqft
Acres 0.19
Property Description
Major price reduction! Great price for this home! Welcome Home to 131 Mission Drive! This beautiful, freshly renovated (nearly $100k of recent renovations/updates), 5 bedroom / 4.5 bath, brick-front colonial home is located on a corner lot in the exclusive and much sought-after Mission Hills neighborhood, an intimate community that is nestled on the border of North Potomac and Gaithersburg. You'll enter this magnificent, open floorplan home (>5,200 finished square feet over 3 levels) and immediately be impressed by its stunning two-story foyer, elegant chandelier, and striking staircase to the second level. To your left will be an inviting formal living room just perfect for welcoming guests. And to the right is your dining room, with plenty of space for entertaining both family and friends. Look ahead, and to the left you will be pleasantly surprised to find a home office/den, complete with rich, custom built-in bookshelves and cabinets. Just past the staircase to the back of the main level, you will discover both a huge family room and undoubtedly, the largest kitchen in the neighborhood (which was specifically customized and enlarged by the owners in the builder plans prior to construction). The centerpiece of the family room is its floor to ceiling, wood-burning brick fireplace for those cold winter nights. The modern, recently renovated kitchen includes a wonderful cooking island with cooktop, loads of white quartz-countertop space, a custom built-in writing desk, and tons of cabinet space. Seamlessly connecting the kitchen and family rooms is a wonderful breakfast area with plenty of room to comfortably congregate. And, the kitchen and dining rooms are connected by a Butler's Pantry with an additional sink and custom cabinetry. Finally, on the main level of this beautiful home is a completely upgraded powder room. Nearly the entire main level of this beautiful home has recently been renovated, including a new, modern kitchen; brand new floors; and an elegant powder room! At the top of stairs, you'll see double doors that lead you into an enormous master bedroom suite, which is one of many highlights of the home. Your new master suite includes a separate sitting room, which could easily be a media room, yoga room, dressing area, cozy reading nook, or another home office space. Furthermore, the gorgeous private master bathroom suite has been completely gut renovated and includes two separate vanity sinks, a large soaking tub with jets, a separate glassed-in shower and sitting bench, private enclosed commode, and a huge walk-in closet. Three additional very large bedrooms grace this second level, including one with cathedral ceilings and two that have their own en-suite, full bathrooms. All have ceiling fans and plenty of closet space. The large, walkout basement features an entertainment wet bar with plenty of room for a big refrigerator. There is also a very large carpeted and wide open recreation room perfect for kids to safely run around and play games; room to host friends; or simply another cozy area for family activities and entertainment. And if that is not enough, there is a large, fifth bedroom with its own full bathroom on this level perfect for grandparents/in-laws, guests, or older children that are visiting and want an added level of privacy from the top level bedrooms! Other great features of this home include a small patio outside the walkout basement, a designed-in door to build a deck off the main level, a two-car garage, and a recently replaced roof. For commuters, this home is two minutes from I-270 and the ICC, as well as Great Seneca Highway and the Shady Grove Metro stop. Loads of shopping, restaurants, and entertainment -- at Crown, Washingtonian Rio, and Kentlands -- are literally minutes from your doorstep. This is a great opportunity to own a stately, spacious home in a fabulous location with great schools! Book a private showing ASAP! Homes like this simply do not come available often!
Location
State MD
County Montgomery
Zoning R6
Rooms
Basement Walkout Level
Interior
Hot Water Natural Gas
Heating Forced Air
Cooling Central A/C
Fireplaces Number 1
Fireplace Y
Heat Source Natural Gas
Exterior
Parking Features Garage - Front Entry
Garage Spaces 2.0
Water Access N
Accessibility None
Attached Garage 2
Total Parking Spaces 2
Garage Y
Building
Story 3
Sewer Public Sewer
Water Public
Architectural Style Traditional
Level or Stories 3
Additional Building Above Grade, Below Grade
New Construction N
Schools
School District Montgomery County Public Schools
Others
HOA Fee Include Trash,Snow Removal
Senior Community No
Tax ID 160902851172
Ownership Fee Simple
SqFt Source Assessor
Special Listing Condition Standard
Read Less
Want to know what your home might be worth? Contact us for a FREE valuation!

Our team is ready to help you sell your home for the highest possible price ASAP

Bought with Aret Koseian • Compass

GET MORE INFORMATION





