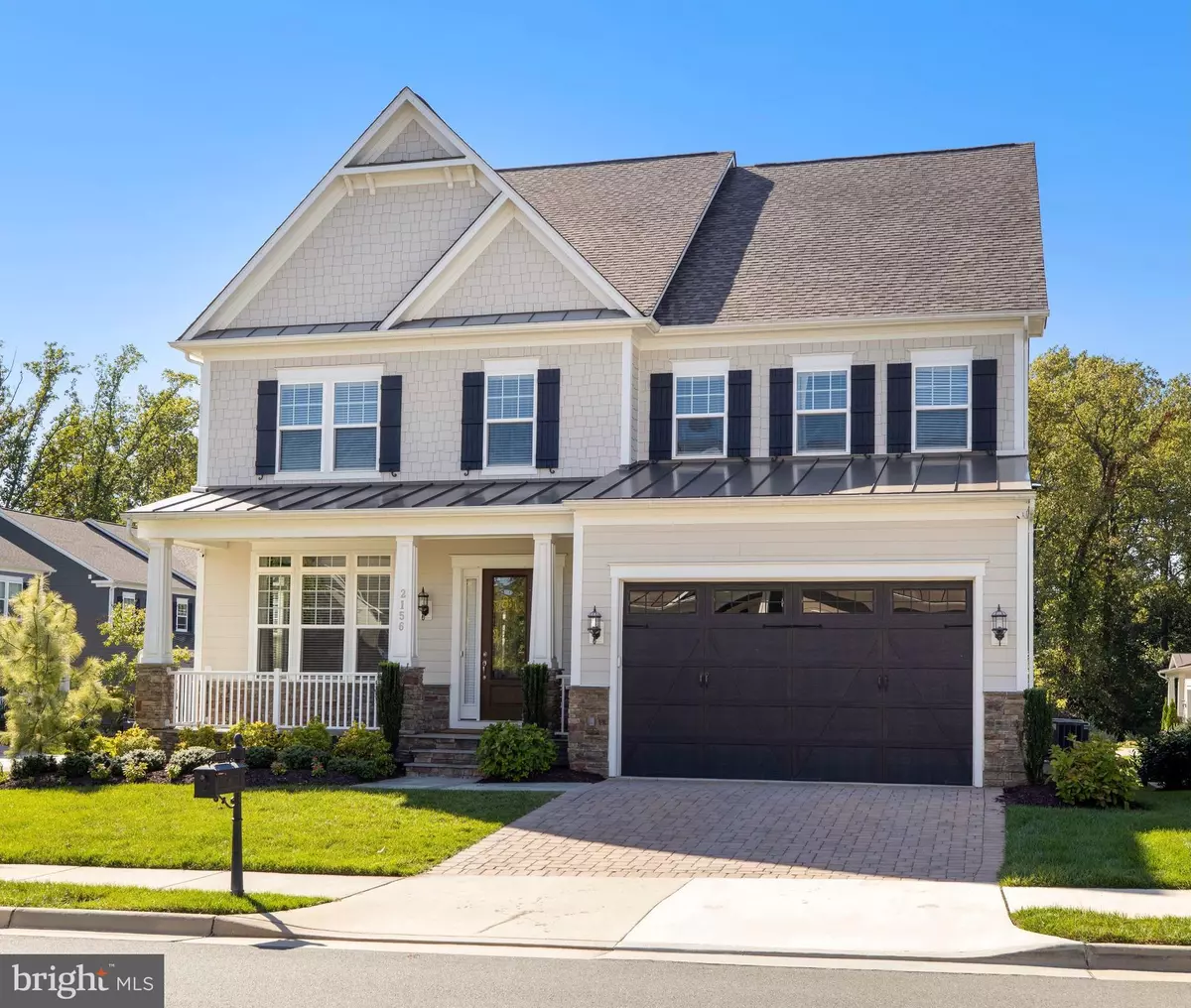$1,870,000
$1,850,000
1.1%For more information regarding the value of a property, please contact us for a free consultation.
2156 CRIMMINS LN Falls Church, VA 22043
6 Beds
7 Baths
6,336 SqFt
Key Details
Sold Price $1,870,000
Property Type Single Family Home
Sub Type Detached
Listing Status Sold
Purchase Type For Sale
Square Footage 6,336 sqft
Price per Sqft $295
Subdivision Manor Ridge
MLS Listing ID VAFX2024940
Sold Date 11/09/21
Style Traditional
Bedrooms 6
Full Baths 6
Half Baths 1
HOA Fees $95/mo
HOA Y/N Y
Abv Grd Liv Area 4,536
Originating Board BRIGHT
Year Built 2017
Annual Tax Amount $20,376
Tax Year 2021
Lot Size 7,425 Sqft
Acres 0.17
Property Description
McLean School Pyramid just minutes to Falls Church Metro, Tysons, downtown McLean, Falls Church and Arlington! Idyllic neighborhood built by Stanley Martin on a charming cul-de-sac with four finished levels of elegant finishes and sophisticated design. This thoughtfully designed home welcomes you with it's sun-filled open floor plan to the formal Living Room and Dining Room. The chef's Kitchen features quartz countertops with ceramic backsplash, maple cabinetry, large center island, stainless steel appliances, beautiful pendant lights, and a cozy Breakfast Room with a custom Butler's Pantry and a walk-in Pantry. The heart of the home is in the Family Room that boasts coffered ceilings, gas fireplace and a wall of windows. The Owner's Suite is a retreat with a spacious Sitting Room, two custom walk-in Closets and spa Bath with double vanities, soaking tub and shower with double shower heads. To complete the Upper Level there are three ensuite Bedrooms and the Laundry Room. The 4th Level has a spacious Recreation Room with a double sided fireplace that faces the rooftop Terrace with stunning views and private home Office/ Bedroom with Full Bath. The finished Lower Level features a sprawling Recreation Room with amazing Wet Bar, custom home Theater with seating for 7, Bedroom and Full Bath. The inviting outdoor spaces include front Porch, screened-in Porch and Deck. The house includes Integrated Home Automation and Smart Control for automatic sprinklers, lights, electronic locks, garage doors, security and room-to-room audio.
Location
State VA
County Fairfax
Zoning 140
Rooms
Basement Fully Finished, Heated, Interior Access, Outside Entrance, Walkout Stairs, Windows
Interior
Interior Features Bar, Breakfast Area, Butlers Pantry, Carpet, Ceiling Fan(s), Chair Railings, Crown Moldings, Family Room Off Kitchen, Formal/Separate Dining Room, Kitchen - Gourmet, Kitchen - Island, Pantry, Primary Bath(s), Recessed Lighting, Stall Shower, Upgraded Countertops, Wainscotting, Walk-in Closet(s), Wet/Dry Bar, Wood Floors
Hot Water Natural Gas
Heating Forced Air
Cooling Central A/C
Flooring Wood, Carpet
Fireplaces Number 2
Equipment Built-In Microwave, Dishwasher, Disposal, Dryer, Icemaker, Microwave, Oven - Wall, Oven - Single, Oven/Range - Gas, Range Hood, Refrigerator, Washer
Appliance Built-In Microwave, Dishwasher, Disposal, Dryer, Icemaker, Microwave, Oven - Wall, Oven - Single, Oven/Range - Gas, Range Hood, Refrigerator, Washer
Heat Source Natural Gas
Laundry Upper Floor
Exterior
Exterior Feature Porch(es), Terrace, Deck(s)
Parking Features Garage - Front Entry, Garage Door Opener, Inside Access
Garage Spaces 2.0
Water Access N
Accessibility None
Porch Porch(es), Terrace, Deck(s)
Attached Garage 2
Total Parking Spaces 2
Garage Y
Building
Lot Description Cul-de-sac
Story 4
Foundation Other
Sewer Public Sewer
Water Public
Architectural Style Traditional
Level or Stories 4
Additional Building Above Grade, Below Grade
Structure Type Beamed Ceilings,Tray Ceilings
New Construction N
Schools
Elementary Schools Haycock
Middle Schools Longfellow
High Schools Mclean
School District Fairfax County Public Schools
Others
Senior Community No
Tax ID 0411 34 0025
Ownership Fee Simple
SqFt Source Assessor
Security Features Security System
Special Listing Condition Standard
Read Less
Want to know what your home might be worth? Contact us for a FREE valuation!

Our team is ready to help you sell your home for the highest possible price ASAP

Bought with Rong Ma • Libra Realty, LLC
GET MORE INFORMATION

