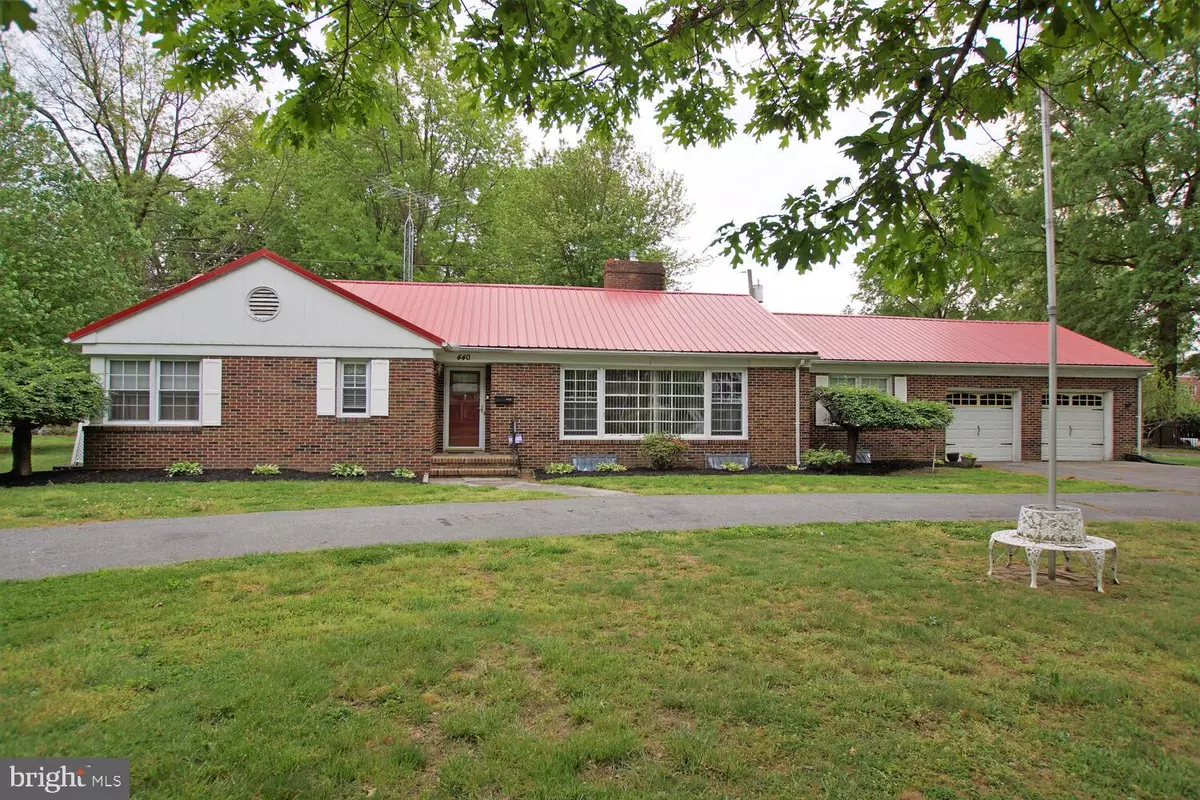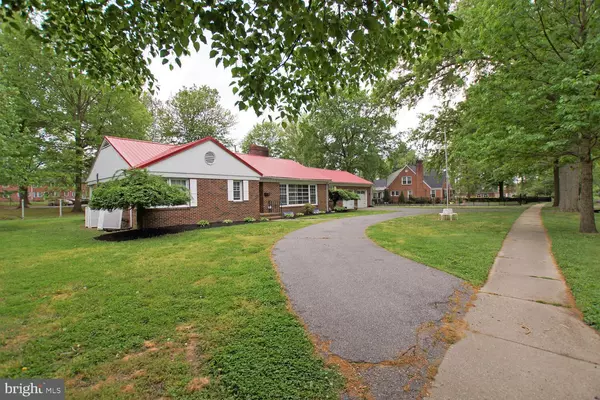$266,000
$270,000
1.5%For more information regarding the value of a property, please contact us for a free consultation.
440 E LOOCKERMAN ST Dover, DE 19901
4 Beds
2 Baths
1,914 SqFt
Key Details
Sold Price $266,000
Property Type Single Family Home
Sub Type Detached
Listing Status Sold
Purchase Type For Sale
Square Footage 1,914 sqft
Price per Sqft $138
Subdivision Eastover Hills
MLS Listing ID DEKT248380
Sold Date 07/08/21
Style Ranch/Rambler
Bedrooms 4
Full Baths 1
Half Baths 1
HOA Y/N N
Abv Grd Liv Area 1,914
Originating Board BRIGHT
Year Built 1952
Annual Tax Amount $2,390
Tax Year 2020
Lot Size 0.512 Acres
Acres 0.51
Lot Dimensions 186x120
Property Sub-Type Detached
Property Description
Great Location! New Roof! New Windows! Full Brick Exterior! The beautiful full brick ranch is located conveniently to walking distance to downtown Dover. Outside you will notice that there is beautiful landscaping, circular driveway and an additional driveway leading to 2 car garage and also a 2 car carport. Four total covered parking available. Enter this home and you will feel the pride of ownership, quality built and character. Knotty pine wood walls, beautiful hardwood flooring throughout. One story living with 4 bedrooms and a main floor laundry. Relax in the evenings in the 3 season room overlooking the private secluded backyard. Plenty of storage in this home, with basement and fully floored attic. This home is in move in condition and ready to call home! Put this on your next tour.
Location
State DE
County Kent
Area Capital (30802)
Zoning R10
Rooms
Other Rooms Living Room, Dining Room, Primary Bedroom, Bedroom 2, Bedroom 3, Bedroom 4, Kitchen, Sun/Florida Room, Mud Room
Basement Full, Unfinished
Main Level Bedrooms 4
Interior
Interior Features Ceiling Fan(s), Entry Level Bedroom, Formal/Separate Dining Room, Kitchen - Eat-In, Window Treatments, Wood Floors, Attic
Hot Water Electric
Heating Central
Cooling Ceiling Fan(s), Zoned
Flooring Ceramic Tile, Hardwood
Fireplaces Number 1
Fireplaces Type Brick, Gas/Propane, Fireplace - Glass Doors, Wood
Equipment Built-In Range, Disposal, Dryer, Microwave, Oven - Double, Oven - Self Cleaning, Oven/Range - Electric, Stainless Steel Appliances, Washer, Water Conditioner - Owned, Water Heater
Fireplace Y
Window Features Energy Efficient,Replacement
Appliance Built-In Range, Disposal, Dryer, Microwave, Oven - Double, Oven - Self Cleaning, Oven/Range - Electric, Stainless Steel Appliances, Washer, Water Conditioner - Owned, Water Heater
Heat Source Natural Gas
Laundry Main Floor
Exterior
Exterior Feature Patio(s)
Parking Features Garage - Front Entry, Garage Door Opener, Oversized
Garage Spaces 10.0
Fence Partially, Rear
Water Access N
Roof Type Metal,Pitched
Street Surface Black Top
Accessibility 36\"+ wide Halls
Porch Patio(s)
Road Frontage City/County
Attached Garage 2
Total Parking Spaces 10
Garage Y
Building
Lot Description Landscaping, Level
Story 1
Sewer Public Sewer
Water Public
Architectural Style Ranch/Rambler
Level or Stories 1
Additional Building Above Grade, Below Grade
New Construction N
Schools
School District Capital
Others
Senior Community No
Tax ID ED-05-07706-01-6900-000
Ownership Fee Simple
SqFt Source Estimated
Security Features Carbon Monoxide Detector(s),Smoke Detector
Acceptable Financing Cash, Conventional, FHA, VA
Listing Terms Cash, Conventional, FHA, VA
Financing Cash,Conventional,FHA,VA
Special Listing Condition Standard
Read Less
Want to know what your home might be worth? Contact us for a FREE valuation!

Our team is ready to help you sell your home for the highest possible price ASAP

Bought with Raymond Petkevis • Keller Williams Realty Wilmington
GET MORE INFORMATION





