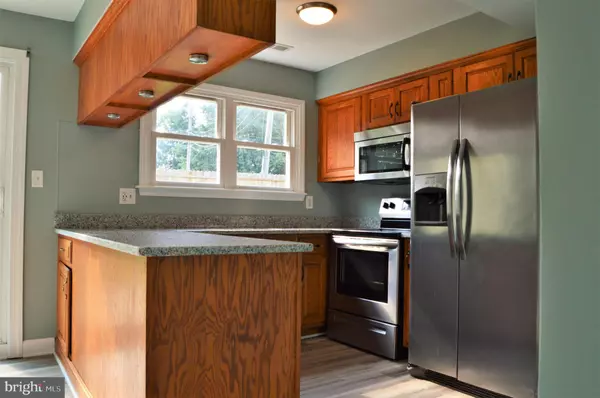$305,000
$299,900
1.7%For more information regarding the value of a property, please contact us for a free consultation.
15 SAINT EDWARD CT Wilmington, DE 19808
4 Beds
3 Baths
1,800 SqFt
Key Details
Sold Price $305,000
Property Type Single Family Home
Sub Type Detached
Listing Status Sold
Purchase Type For Sale
Square Footage 1,800 sqft
Price per Sqft $169
Subdivision Village Of Lindell
MLS Listing ID DENC2001904
Sold Date 08/04/21
Style Colonial
Bedrooms 4
Full Baths 2
Half Baths 1
HOA Y/N N
Abv Grd Liv Area 1,800
Originating Board BRIGHT
Year Built 1987
Annual Tax Amount $2,137
Tax Year 2020
Lot Size 0.290 Acres
Acres 0.29
Lot Dimensions 79.40 x 100.50
Property Description
Your prayers have been answered at 15 Saint Edwards. This 4 Bedroom 2.1 Bath home has been internally renovated. Enter into the home to the living with newly installed luxury vinyl flooring that expands throughout the first floor. This home offers a traditional style kitchen with stainless steel appliances and granite countertops with separate formal dining room. Just off the kitchen is a large family room with vaulted ceiling making for a great space for family gatherings. Attached garage has access into the home leading to the laundry room and half bath. The back slider leads to a concrete patio and beautifully fenced in backyard. The home is in a cul de sac and offers additional yard that wraps around the cul de sac to the left of the home. Upstairs are 4 bedrooms and 2 full bathrooms. The master suite offers a full bathroom and views of the backyard. The entire home has been freshly painted with new carpet in all the rooms, making it the perfect move in ready home.
Location
State DE
County New Castle
Area Elsmere/Newport/Pike Creek (30903)
Zoning NC6.5
Interior
Interior Features Carpet, Ceiling Fan(s), Floor Plan - Traditional, Formal/Separate Dining Room
Hot Water Electric
Heating Forced Air
Cooling Central A/C
Flooring Carpet, Vinyl
Fireplace N
Heat Source Oil
Exterior
Parking Features Additional Storage Area, Garage - Front Entry, Inside Access
Garage Spaces 1.0
Water Access N
Roof Type Shingle
Accessibility 2+ Access Exits, Level Entry - Main
Attached Garage 1
Total Parking Spaces 1
Garage Y
Building
Story 2
Foundation Slab
Sewer Public Sewer
Water Public
Architectural Style Colonial
Level or Stories 2
Additional Building Above Grade, Below Grade
New Construction N
Schools
School District Red Clay Consolidated
Others
Senior Community No
Tax ID 08-043.20-164
Ownership Fee Simple
SqFt Source Assessor
Acceptable Financing Conventional, Cash, VA, FHA
Horse Property N
Listing Terms Conventional, Cash, VA, FHA
Financing Conventional,Cash,VA,FHA
Special Listing Condition Standard
Read Less
Want to know what your home might be worth? Contact us for a FREE valuation!

Our team is ready to help you sell your home for the highest possible price ASAP

Bought with Adam Michael Hoferer • Long & Foster Real Estate, Inc.

GET MORE INFORMATION





