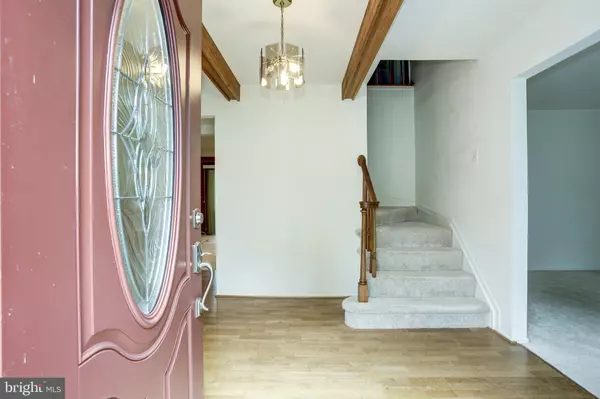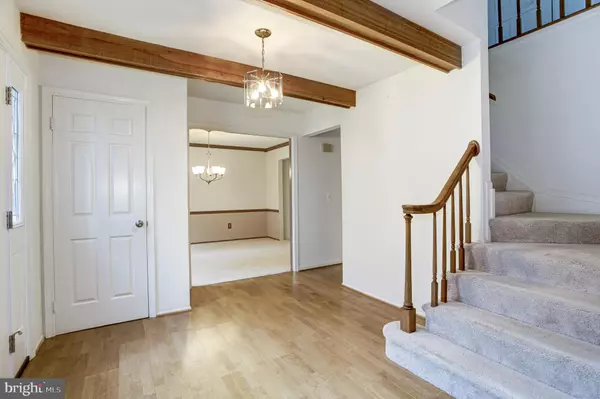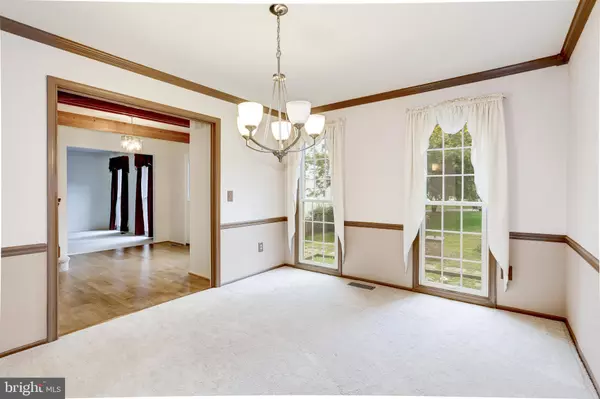$745,000
$699,900
6.4%For more information regarding the value of a property, please contact us for a free consultation.
5240 HERZELL WOODS CT Fairfax, VA 22032
4 Beds
4 Baths
3,612 SqFt
Key Details
Sold Price $745,000
Property Type Single Family Home
Sub Type Detached
Listing Status Sold
Purchase Type For Sale
Square Footage 3,612 sqft
Price per Sqft $206
Subdivision Rollingwoods Estates
MLS Listing ID VAFX1157392
Sold Date 10/28/20
Style Colonial
Bedrooms 4
Full Baths 3
Half Baths 1
HOA Y/N N
Abv Grd Liv Area 2,462
Originating Board BRIGHT
Year Built 1980
Annual Tax Amount $7,823
Tax Year 2020
Lot Size 0.316 Acres
Acres 0.32
Property Description
Opportunity knocks! Rare chance to purchase an expanded 2-car garage brick colonial on 1/3 acre with walk-out basement at the end of a cul de sac in desirable Fairfax neighborhood! 4 bedrooms / 2 full baths upstairs plus possible 5th legal bedroom in the walk-out finished basement with a 3rd full bath! 2-story rear addition creates open kitchen with island and family room with 2nd fireplace (both gas). Kitchen features granite counters, double wall-oven, and gas cooktop. Spacious owner's suite offers a walk-in closet, dressing area with vanity, and en-suite full bath with granite topped vanity and updated shower with glass door. 3 generous secondary bedrooms plus a hall bathroom with granite counter and dual-sinks complete the upper level. Enormous full basement has endless possibilities and extra storage. Large two-garage has newer garage door / opener and tall ceilings and the large, flat driveway provides abundant overflow parking. Windows replaced and bathrooms updated in 2014. Offers due by Tuesday Oct. 6 at 3:00pm.
Location
State VA
County Fairfax
Zoning 121
Rooms
Basement Full
Interior
Hot Water Natural Gas
Heating Forced Air
Cooling Central A/C
Fireplaces Number 2
Fireplace Y
Heat Source Natural Gas
Exterior
Parking Features Inside Access
Garage Spaces 2.0
Water Access N
Accessibility None
Attached Garage 2
Total Parking Spaces 2
Garage Y
Building
Story 3
Sewer Public Sewer
Water Public
Architectural Style Colonial
Level or Stories 3
Additional Building Above Grade, Below Grade
New Construction N
Schools
Elementary Schools Laurel Ridge
Middle Schools Robinson Secondary School
High Schools Robinson Secondary School
School District Fairfax County Public Schools
Others
Senior Community No
Tax ID 0693 11 0045
Ownership Fee Simple
SqFt Source Assessor
Special Listing Condition Standard
Read Less
Want to know what your home might be worth? Contact us for a FREE valuation!

Our team is ready to help you sell your home for the highest possible price ASAP

Bought with Dina D. Azzam • RE/MAX Select Properties

GET MORE INFORMATION





