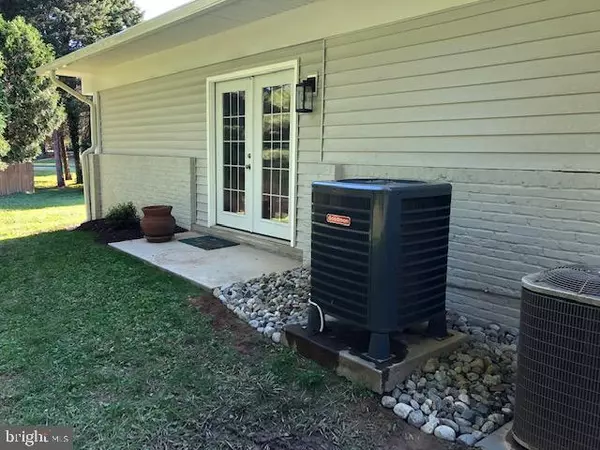$390,000
$390,000
For more information regarding the value of a property, please contact us for a free consultation.
3703 LABURMAN DR Randallstown, MD 21133
4 Beds
4 Baths
2,688 SqFt
Key Details
Sold Price $390,000
Property Type Single Family Home
Sub Type Detached
Listing Status Sold
Purchase Type For Sale
Square Footage 2,688 sqft
Price per Sqft $145
Subdivision Hernwood Heights
MLS Listing ID MDBC496154
Sold Date 08/05/20
Style Contemporary,Ranch/Rambler
Bedrooms 4
Full Baths 3
Half Baths 1
HOA Y/N N
Abv Grd Liv Area 1,760
Originating Board BRIGHT
Year Built 1964
Annual Tax Amount $3,555
Tax Year 2019
Lot Size 0.643 Acres
Acres 0.64
Lot Dimensions 1.00 x
Property Description
SHOWINGS TO END SATURDAY 6/27/2020 at 12 Noon. ALL OFFERS MUST BE RECEIVED BY SATURDAY 6/27/2020 at 3PM.AGENTS HOME IS OCCUPIED SO CALL 410-370-7712 to CONFIRM...BUT PLEASE RUN YOUR SENTRI CARD THROUGH LOCK BOX EVEN IF THE OWNER LETS YOU IN OR LEAVE YOUR CARD. THANK YOU!Its all about the details...and this California Style mid-century ranch home more than checks all the boxes! The home offers an open layout, 4 bedrooms, 3 full baths on main floor, with a Climate Controlled Oversized 2+ Car Garage with Storage. 2 Fireplaces and updates to the max! The lower floor offers a half bath and bonus room currently set up as a 5th bedroom but could be a home office space. This home has been meticulously cared for and renovated by its current owner. Dual heating and air system, Roof decking replaced, Newer roof shingles, Newer additional attic insulation and 2 newer solar attic fans. Newer siding, newer soffit, newer oversized gutters, all newer windows and doors inside and out. Newly finished gourmet kitchen with custom quartz waterfall island leading you to a newer deck and a lower newer patio surrounded by a tranquil backyard. Newer french doors off back of garage. Newer electrical panel, newer plumbing and all bathrooms updated . Additionally a full bath as well as a half bath have been added. Newer french drain and radon system installed, second newer heating and air system to condition the new full bath, garage, mudroom and new 4th bedroom on the main level have been installed. All hardwood flooring beautifully re-finished in a walnut color. All new custom tile and high end laminates for rest of flooring first and lower level. Neutral colors throughout, Newer appliances. Conveniently located in West Baltimore County in the desirable Hernwood community, off Marriottsville Road! This home is close to major commuter routes and offers a great walkable community in a rural setting. About 15 minutes from Ellicott City, 20 minutes from Columbia and Towson.
Location
State MD
County Baltimore
Zoning RESIDENTIAL
Direction West
Rooms
Other Rooms Living Room, Dining Room, Primary Bedroom, Bedroom 2, Bedroom 3, Bedroom 4, Kitchen, Family Room, Foyer, Laundry, Storage Room, Bathroom 2, Bathroom 3, Bonus Room, Primary Bathroom, Half Bath
Basement Connecting Stairway, Daylight, Partial, Partially Finished, Sump Pump, Walkout Stairs, Windows
Main Level Bedrooms 4
Interior
Interior Features Built-Ins, Floor Plan - Open, Kitchen - Eat-In, Kitchen - Gourmet, Kitchen - Island, Recessed Lighting
Hot Water Natural Gas
Cooling Central A/C
Flooring Hardwood, Vinyl
Fireplaces Number 2
Fireplaces Type Brick
Equipment Refrigerator, Oven/Range - Gas, Oven - Self Cleaning, Microwave, Icemaker, Dishwasher
Furnishings No
Fireplace Y
Window Features Casement,Double Hung
Appliance Refrigerator, Oven/Range - Gas, Oven - Self Cleaning, Microwave, Icemaker, Dishwasher
Heat Source Natural Gas
Laundry Lower Floor
Exterior
Exterior Feature Patio(s), Porch(es), Deck(s)
Parking Features Additional Storage Area, Garage - Front Entry, Oversized
Garage Spaces 9.0
Utilities Available Natural Gas Available, Cable TV Available
Water Access N
Roof Type Asphalt,Architectural Shingle
Accessibility 2+ Access Exits
Porch Patio(s), Porch(es), Deck(s)
Attached Garage 3
Total Parking Spaces 9
Garage Y
Building
Lot Description Landscaping
Story 1
Foundation Active Radon Mitigation, Block
Sewer Community Septic Tank, Private Septic Tank
Water Public
Architectural Style Contemporary, Ranch/Rambler
Level or Stories 1
Additional Building Above Grade, Below Grade
Structure Type Dry Wall
New Construction N
Schools
School District Baltimore County Public Schools
Others
Pets Allowed N
Senior Community No
Tax ID 04020220660191
Ownership Fee Simple
SqFt Source Assessor
Acceptable Financing Cash, Conventional, FHA, VA
Horse Property N
Listing Terms Cash, Conventional, FHA, VA
Financing Cash,Conventional,FHA,VA
Special Listing Condition Standard
Read Less
Want to know what your home might be worth? Contact us for a FREE valuation!

Our team is ready to help you sell your home for the highest possible price ASAP

Bought with Pamela V. Dotson • RE/MAX Executive

GET MORE INFORMATION





