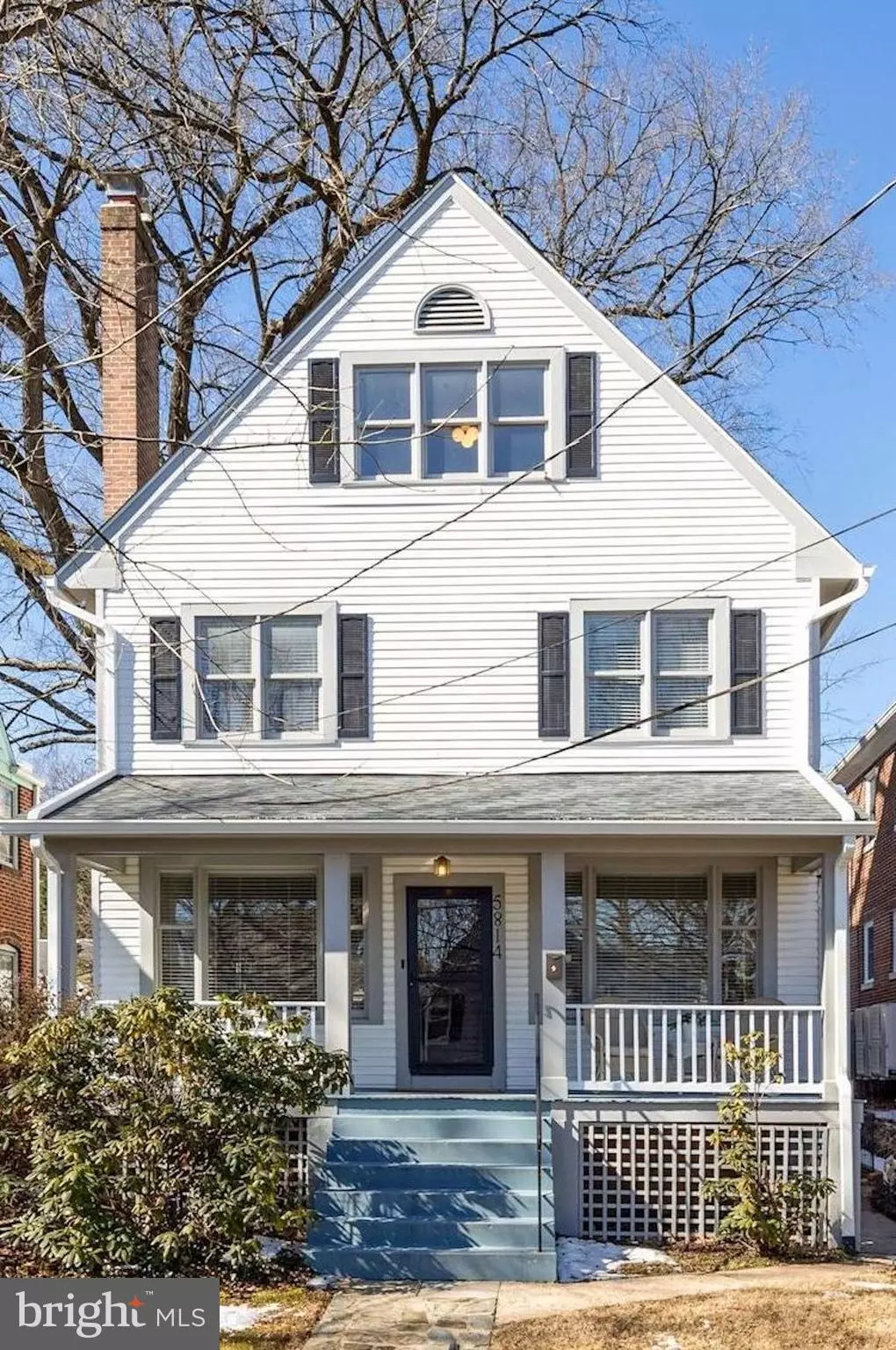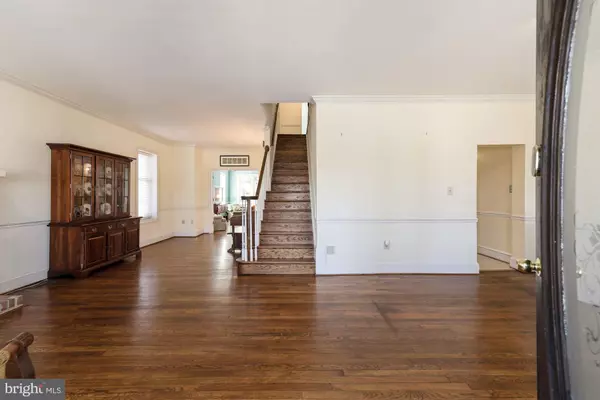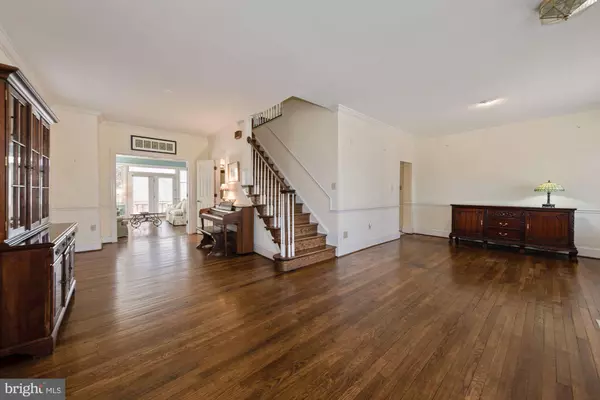$1,565,000
$1,395,000
12.2%For more information regarding the value of a property, please contact us for a free consultation.
5814 32ND ST NW Washington, DC 20015
6 Beds
5 Baths
3,415 SqFt
Key Details
Sold Price $1,565,000
Property Type Single Family Home
Sub Type Detached
Listing Status Sold
Purchase Type For Sale
Square Footage 3,415 sqft
Price per Sqft $458
Subdivision Chevy Chase
MLS Listing ID DCDC507566
Sold Date 05/03/21
Style Colonial
Bedrooms 6
Full Baths 4
Half Baths 1
HOA Y/N N
Abv Grd Liv Area 2,874
Originating Board BRIGHT
Year Built 1930
Annual Tax Amount $9,165
Tax Year 2020
Lot Size 5,000 Sqft
Acres 0.11
Property Description
Welcome to this rare find on one of the most sought after blocks in Chevy Chase, DC, only one block from Lafayette School and playground. This beautiful, light-filled, spacious colonial with approximately 3,415 finished square feet was rebuilt and expanded on the original foundation in 1990. The house sits majestically above the street with a comfortable front porch that spans across the front of the house. Features include large first floor living and dining rooms with nine-foot ceilings, hardwood floors, a wood-burning fireplace, a large family room with French doors to a patio, built-in bookshelves and hardwood floors, a powder room, a light-filled kitchen and breakfast area with built-in seating leading out to a screened porch and large detached, two-car garage. The second level has a primary suite with two closets, one a walk-in. There are three additional bedrooms on the second floor and a full bath. Each bedroom has beautiful hardwood floors. The third level is a spacious, finished 42 great room that could be a fifth bedroom, gym or playroom with abundant storage, built-in bookshelves, a large, built-in desk with room for two, a full bath and laundry area. The lower level is finished with an au-pair suite as the sixth bedroom, a full bath, kitchenette and walk-out entrance. The back yard is landscaped with a patio and a large, 2-car garage. Chevy Chase on the Washington, DC, side is a wonderful neighborhood that provides many desirable amenities for a terrific lifestyle, including lovely, walkable sidewalks, Rock Creek Park, Broad Branch Market, the Metro Bus line, and the Connecticut Avenue corridor with shops, restaurants and a movie theatre. The Friendship Heights Red Line Metro Station is located about 1.5 miles from the property.
Location
State DC
County Washington
Zoning RESIDENTIAL
Direction East
Rooms
Basement Daylight, Partial, Fully Finished, Improved, Outside Entrance, Windows
Interior
Interior Features Breakfast Area, Built-Ins, Ceiling Fan(s), Combination Dining/Living, Crown Moldings, Dining Area, Family Room Off Kitchen, Floor Plan - Traditional, Kitchen - Eat-In, Kitchenette, Walk-in Closet(s), Window Treatments, Wood Floors
Hot Water Natural Gas, 60+ Gallon Tank
Heating Forced Air
Cooling Central A/C
Flooring Hardwood
Fireplaces Number 1
Fireplaces Type Brick
Equipment Dishwasher, Disposal, Dryer, Microwave, Oven - Single, Oven/Range - Gas, Refrigerator, Washer, Water Heater
Fireplace Y
Window Features Double Pane,Screens
Appliance Dishwasher, Disposal, Dryer, Microwave, Oven - Single, Oven/Range - Gas, Refrigerator, Washer, Water Heater
Heat Source Electric
Laundry Upper Floor
Exterior
Exterior Feature Deck(s), Patio(s), Porch(es), Roof, Screened, Terrace
Parking Features Garage - Rear Entry, Garage Door Opener
Garage Spaces 2.0
Water Access N
View Garden/Lawn
Roof Type Composite
Accessibility 2+ Access Exits
Porch Deck(s), Patio(s), Porch(es), Roof, Screened, Terrace
Total Parking Spaces 2
Garage Y
Building
Story 4
Sewer Public Sewer
Water Public
Architectural Style Colonial
Level or Stories 4
Additional Building Above Grade, Below Grade
New Construction N
Schools
Elementary Schools Lafayette
Middle Schools Deal
High Schools Jackson-Reed
School District District Of Columbia Public Schools
Others
Pets Allowed Y
Senior Community No
Tax ID 2022//0085
Ownership Fee Simple
SqFt Source Assessor
Horse Property N
Special Listing Condition Standard
Pets Allowed No Pet Restrictions
Read Less
Want to know what your home might be worth? Contact us for a FREE valuation!

Our team is ready to help you sell your home for the highest possible price ASAP

Bought with Julie S Roberts • Long & Foster Real Estate, Inc.

GET MORE INFORMATION





