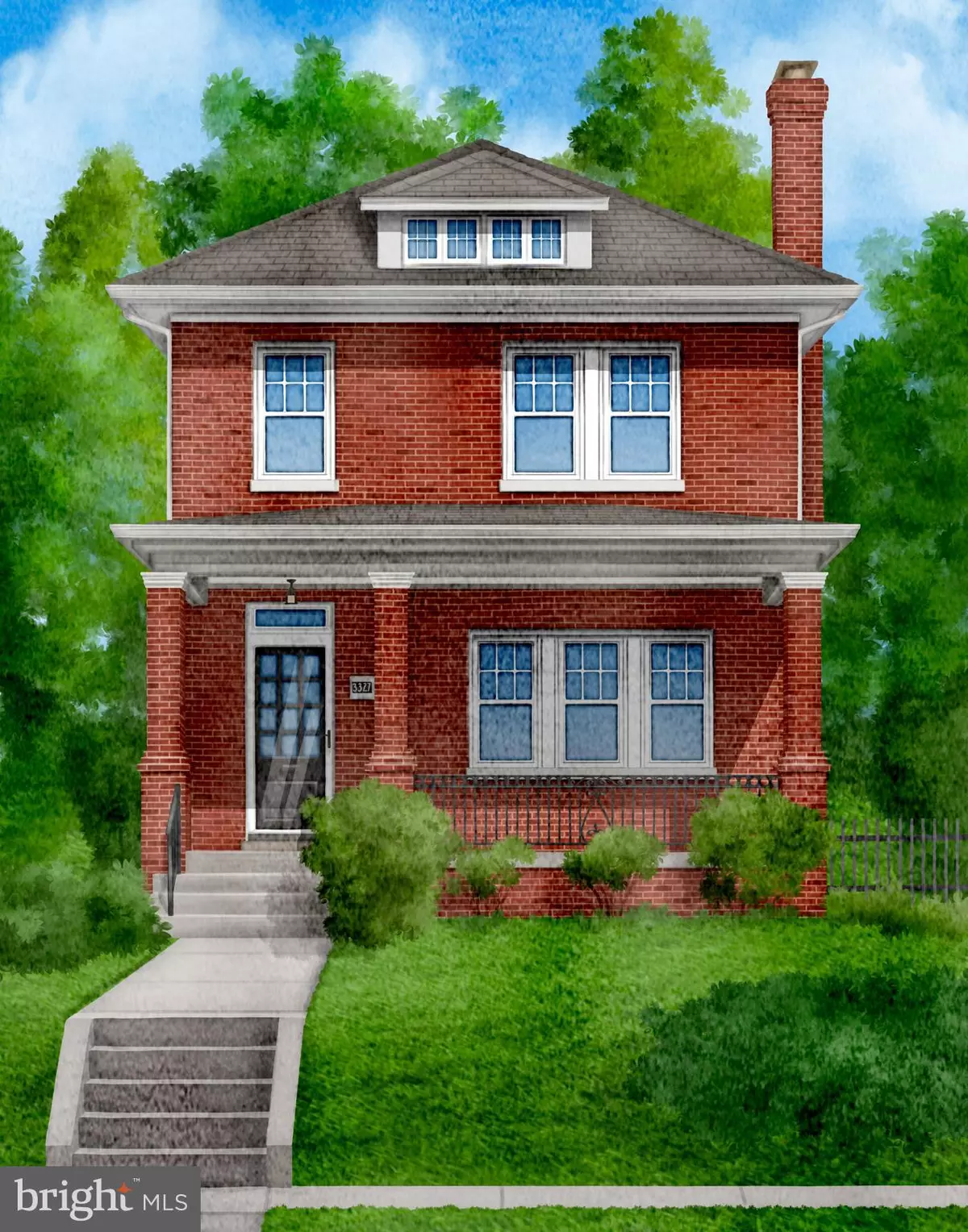$1,195,600
$1,050,000
13.9%For more information regarding the value of a property, please contact us for a free consultation.
3327 MILITARY RD NW Washington, DC 20015
3 Beds
3 Baths
2,286 SqFt
Key Details
Sold Price $1,195,600
Property Type Single Family Home
Sub Type Detached
Listing Status Sold
Purchase Type For Sale
Square Footage 2,286 sqft
Price per Sqft $523
Subdivision Chevy Chase
MLS Listing ID DCDC489186
Sold Date 10/29/20
Style Colonial
Bedrooms 3
Full Baths 2
Half Baths 1
HOA Y/N N
Abv Grd Liv Area 1,648
Originating Board BRIGHT
Year Built 1930
Annual Tax Amount $6,429
Tax Year 2019
Lot Size 6,017 Sqft
Acres 0.14
Property Description
Welcome to 3327 ST NW; a classic 1930s American Four Square in the heart of Chevy Chase, DC. The main level features include a covered front porch, a welcoming entry foyer, gracious living room with custom built-ins and a wood burning fireplace, a large dining room, an expanded and renovated kitchen with stainless steel appliances (brand new range and refrigerator), wood cabinets and granite counters and an additional space for WFH, main level play area or breakfast table. French doors lead to a stamped concrete patio and back yard oasis which is fully fenced and includes 2 car garage parking + two additional surface parking spaces (alley access makes parking a breeze and provides excellent access to the neighborhood on foot or by car). A powder room and coat closet complete the main floor. Upstairs you'll find a large owner's bedroom with expanded closet space, two additional bedrooms, the original hall bath with timeless black and white tile and fixed steps up to attic. The lower level has a large open family room with brand new carpet, a laundry area and second refrigerator and a full bathroom. Improvements include a stunning new EcoStar Niagara Synthetic Slate roof (2019), fresh paint throughout, Central AC (2016), boiler (2005) heat, a new HWH (2019), brand new carpet in the basement, new light fixtures in the foyer, dining room, kitchen and bedrooms. All of this just 6 blocks to Lafayette Elementary, Broad Branch Market and all the shops and restaurants on Conn AVE.
Location
State DC
County Washington
Zoning R-1-B
Rooms
Other Rooms Living Room, Dining Room, Primary Bedroom, Bedroom 2, Bedroom 3, Kitchen, Family Room, Breakfast Room, Laundry, Recreation Room, Bathroom 1, Bathroom 2, Half Bath
Basement Fully Finished, Daylight, Partial, Connecting Stairway, Interior Access, Outside Entrance
Interior
Interior Features Attic, Breakfast Area, Built-Ins, Carpet, Dining Area, Kitchen - Island, Upgraded Countertops, Walk-in Closet(s), Wood Floors
Hot Water Natural Gas
Heating Radiator
Cooling Central A/C
Flooring Hardwood
Fireplaces Number 1
Fireplaces Type Wood
Equipment Dishwasher, Disposal, Dryer, Exhaust Fan, Microwave, Oven/Range - Gas, Range Hood, Refrigerator, Washer
Fireplace Y
Appliance Dishwasher, Disposal, Dryer, Exhaust Fan, Microwave, Oven/Range - Gas, Range Hood, Refrigerator, Washer
Heat Source Natural Gas
Laundry Basement, Dryer In Unit, Washer In Unit, Has Laundry
Exterior
Exterior Feature Patio(s)
Parking Features Garage - Rear Entry, Covered Parking
Garage Spaces 4.0
Fence Wood
Water Access N
Roof Type Slate
Accessibility None
Porch Patio(s)
Total Parking Spaces 4
Garage Y
Building
Story 3
Sewer Public Sewer
Water Public
Architectural Style Colonial
Level or Stories 3
Additional Building Above Grade, Below Grade
New Construction N
Schools
Elementary Schools Lafayette
Middle Schools Deal
High Schools Jackson-Reed
School District District Of Columbia Public Schools
Others
Senior Community No
Tax ID 1992//0007
Ownership Fee Simple
SqFt Source Assessor
Special Listing Condition Standard
Read Less
Want to know what your home might be worth? Contact us for a FREE valuation!

Our team is ready to help you sell your home for the highest possible price ASAP

Bought with Jennifer L Vaughan • Compass

GET MORE INFORMATION





