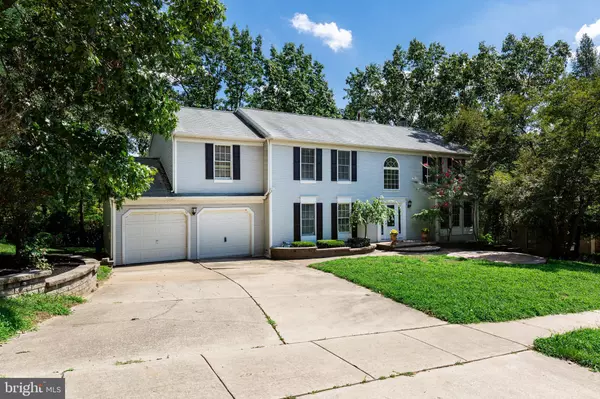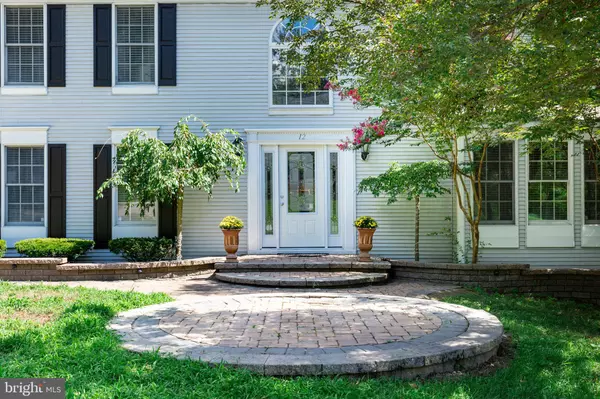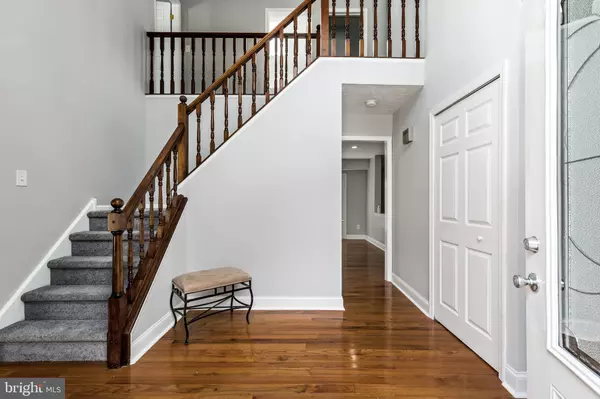$452,100
$424,900
6.4%For more information regarding the value of a property, please contact us for a free consultation.
12 WHYTE DR Voorhees, NJ 08043
4 Beds
3 Baths
3,100 SqFt
Key Details
Sold Price $452,100
Property Type Single Family Home
Sub Type Detached
Listing Status Sold
Purchase Type For Sale
Square Footage 3,100 sqft
Price per Sqft $145
Subdivision Beagle Club
MLS Listing ID NJCD400706
Sold Date 09/25/20
Style Colonial
Bedrooms 4
Full Baths 2
Half Baths 1
HOA Y/N N
Abv Grd Liv Area 3,100
Originating Board BRIGHT
Year Built 1988
Annual Tax Amount $13,397
Tax Year 2019
Lot Size 0.290 Acres
Acres 0.29
Lot Dimensions 0.00 x 0.00
Property Description
Absolutely stunning, completely move-in ready Beagle Club home could be yours!! This Southampton model by Whitman Builders has been beautifully updated and cared for by its original owners. The appeal starts right at the curb - clean exterior colors, freshly manicured landscaping, paver walk way and front steps. Inside on the main floor, you're greeted by a breathtaking foyer that instantly reveals the beautiful brand new hardwood flooring throughout, the fresh neutral paint that's been applied throughout, and the large functional living spaces with exquisite detail of crown molding and chair rail in the dining room, recessed lighting throughout and the inviting wood-burning stove in family room that can easily be converted back to gas. Not to mention the newly updated kitchen with granite countertops, white cabinets, large island, and brand new appliances! Upstairs features brand new carpeting throughout, beautifully updated hall and master bathrooms with trendy gray and white color palette, and extremely spacious bedrooms, especially the master bedroom with french doors leading to the adjoining office which could also be used as a den, craft room, reading room, perhaps even more closet space! The opportunities are endless there. Enjoy a fully finished walk out basement with fresh carpet and paint, and additional storage closets for convenience. Walk right out to your patio/basketball court with stairs up to your freshly painted deck with built-in bench seating. This home has all you could want for a growing family looking for a nice size home in a very desirable neighborhood, and who may enjoy hosting some social distanced BBQs or indoor parties from time to time! Conveniently located to grocery stores, restaurants, and shopping, as well as easy access to major highways.
Location
State NJ
County Camden
Area Voorhees Twp (20434)
Zoning 100B
Rooms
Basement Fully Finished, Walkout Level, Windows, Shelving, Outside Entrance
Interior
Interior Features Attic, Carpet, Crown Moldings, Family Room Off Kitchen, Floor Plan - Traditional, Formal/Separate Dining Room, Kitchen - Eat-In, Kitchen - Island, Primary Bath(s), Pantry, Recessed Lighting, Skylight(s), Soaking Tub, Sprinkler System, Stall Shower, Tub Shower, Upgraded Countertops, Wainscotting, Walk-in Closet(s), Wood Floors
Hot Water Natural Gas
Heating Forced Air
Cooling Central A/C
Flooring Hardwood, Carpet
Fireplaces Number 1
Fireplaces Type Wood, Brick, Mantel(s)
Equipment Built-In Microwave, Dishwasher, Oven/Range - Electric
Fireplace Y
Appliance Built-In Microwave, Dishwasher, Oven/Range - Electric
Heat Source Natural Gas
Exterior
Exterior Feature Deck(s)
Parking Features Inside Access, Garage - Front Entry
Garage Spaces 6.0
Water Access N
Roof Type Shingle
Accessibility None
Porch Deck(s)
Attached Garage 2
Total Parking Spaces 6
Garage Y
Building
Story 2
Sewer Public Sewer
Water Public
Architectural Style Colonial
Level or Stories 2
Additional Building Above Grade, Below Grade
Structure Type Dry Wall
New Construction N
Schools
Middle Schools Voorhees M.S.
High Schools Eastern H.S.
School District Voorhees Township Board Of Education
Others
Senior Community No
Tax ID 34-00213 03-00052
Ownership Fee Simple
SqFt Source Assessor
Special Listing Condition Standard
Read Less
Want to know what your home might be worth? Contact us for a FREE valuation!

Our team is ready to help you sell your home for the highest possible price ASAP

Bought with Kerin Ricci • Keller Williams Realty - Cherry Hill
GET MORE INFORMATION





