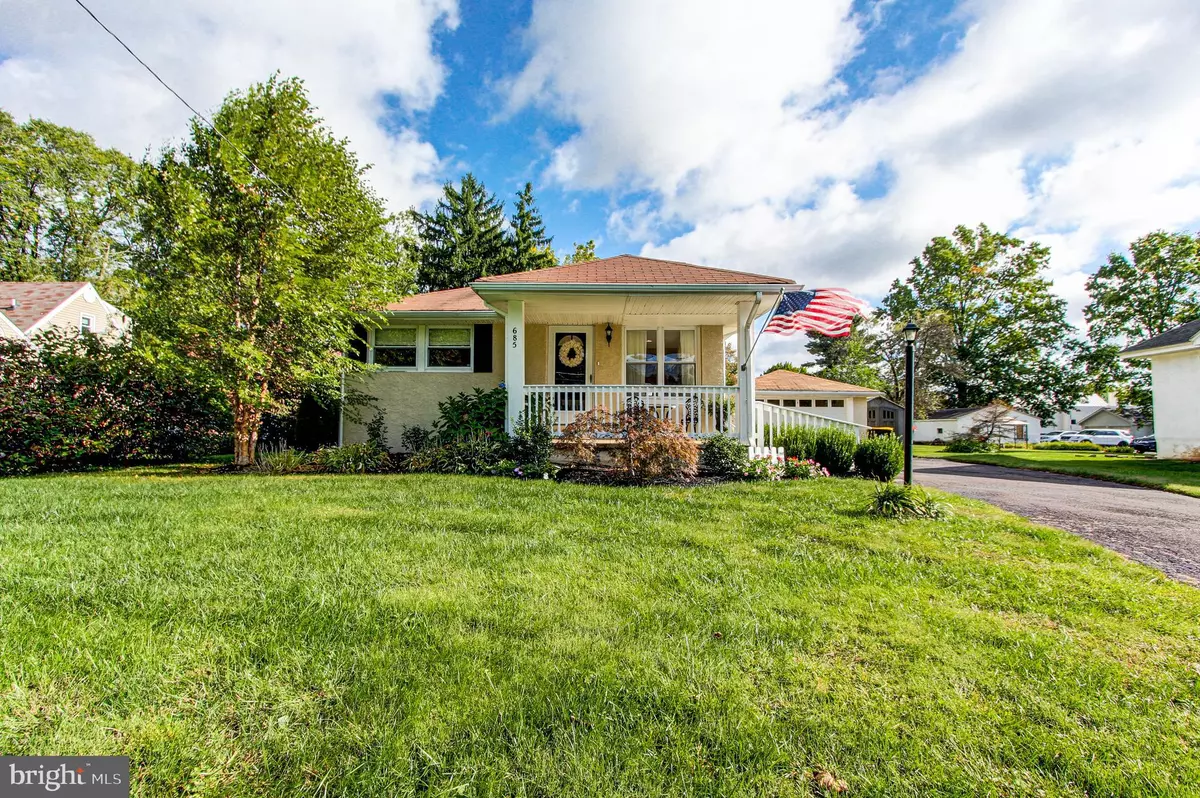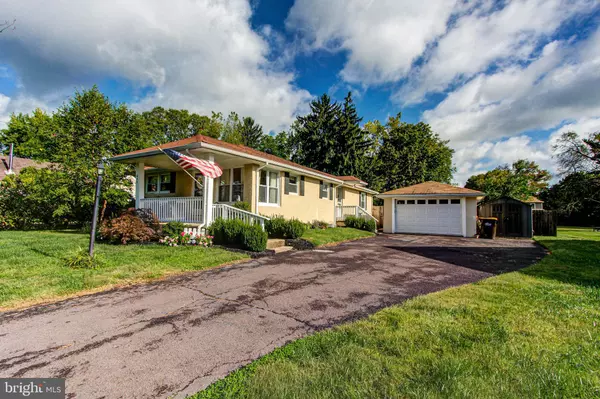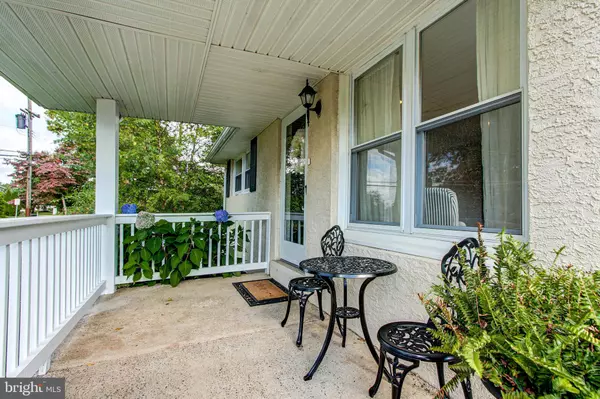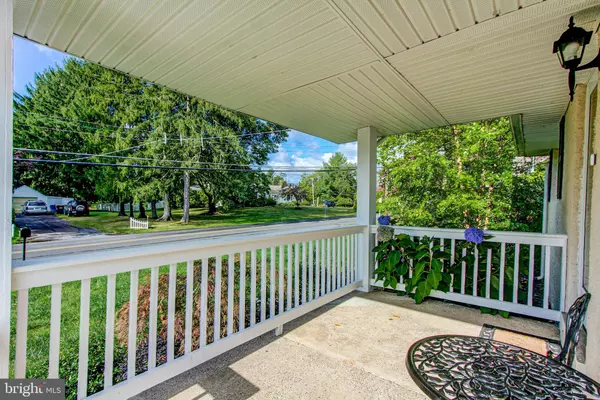$310,000
$275,000
12.7%For more information regarding the value of a property, please contact us for a free consultation.
685 PARK RD Lansdale, PA 19446
2 Beds
2 Baths
1,272 SqFt
Key Details
Sold Price $310,000
Property Type Single Family Home
Sub Type Detached
Listing Status Sold
Purchase Type For Sale
Square Footage 1,272 sqft
Price per Sqft $243
Subdivision None Available
MLS Listing ID PAMC665774
Sold Date 01/15/21
Style Ranch/Rambler,Bungalow
Bedrooms 2
Full Baths 1
Half Baths 1
HOA Y/N N
Abv Grd Liv Area 1,272
Originating Board BRIGHT
Year Built 1955
Annual Tax Amount $3,719
Tax Year 2020
Lot Size 0.361 Acres
Acres 0.36
Lot Dimensions 80.00 x 0.00
Property Description
Welcome to 685 Park Rd located in Lansdale, PA. Enjoy the luxury of single floor living with This 2 bedroom bungalow style house which has been meticulously maintained and has received several updates throughout the years. As you pull up you will notice the house has loads of character highlighted by things such as mature landscaping and a charming but spacious front porch. As you enter through the front door you are greeted with a formal living room that could also be used as a formal dining area or office/den. Continue into the large eat in kitchen which is highlighted by wood cabinets, white appliances and brand new Formica countertops. Off to the left of the kitchen is where you will find the bedrooms, both a good size with ample closet space. Finishing off this wing is a 3 piece hall bathroom. Coming back through the kitchen and towards the rear of the home you walk into an extremely large family room that is flooded with natural light and has plenty of space for furniture and tv/entertainment. This room is an unbelievable space for entertaining due to its large size and close proximity to both the kitchen and back porch. This room is finished off with a half bath and a few large closets, one of which holds the laundry. Step out the back door and feast your eyes on a backyard paradise, filled with a lush yard, 6ft wood privacy fence, fire pit, and generous size deck that is wonderful for summertime bbq dinners outside. Last but not least this house comes with a detached one car garage and has enough parking for another 4 vehicles. Several updates throughout the years consist of updating the deck, refinishing hardwood floors, privacy fence, natural gas conversion, add a powder room and much more. Close to MERCK and several other major roadways which makes this a commuters dream. Not to mention also a part of the award winning North Penn School District. Just another thing that makes this house so great!!! Dont hesitate, schedule your appointment today.
Location
State PA
County Montgomery
Area Upper Gwynedd Twp (10656)
Zoning VPR
Rooms
Other Rooms Living Room, Bedroom 2, Kitchen, Family Room, Bedroom 1
Main Level Bedrooms 2
Interior
Interior Features Floor Plan - Traditional, Kitchen - Eat-In, Wood Floors
Hot Water Natural Gas
Heating Forced Air
Cooling Central A/C
Flooring Hardwood, Carpet, Vinyl
Equipment Built-In Microwave, Dishwasher, Dryer, Stove, Refrigerator, Washer
Appliance Built-In Microwave, Dishwasher, Dryer, Stove, Refrigerator, Washer
Heat Source Natural Gas
Laundry Main Floor
Exterior
Parking Features Garage - Front Entry
Garage Spaces 5.0
Water Access N
Roof Type Shingle
Accessibility None
Total Parking Spaces 5
Garage Y
Building
Story 1
Foundation Crawl Space
Sewer Public Sewer
Water Public
Architectural Style Ranch/Rambler, Bungalow
Level or Stories 1
Additional Building Above Grade, Below Grade
New Construction N
Schools
School District North Penn
Others
Senior Community No
Tax ID 56-00-06529-003
Ownership Fee Simple
SqFt Source Assessor
Acceptable Financing Cash, Conventional, FHA, VA
Listing Terms Cash, Conventional, FHA, VA
Financing Cash,Conventional,FHA,VA
Special Listing Condition Standard
Read Less
Want to know what your home might be worth? Contact us for a FREE valuation!

Our team is ready to help you sell your home for the highest possible price ASAP

Bought with Lisa M Boucher • Space & Company

GET MORE INFORMATION





