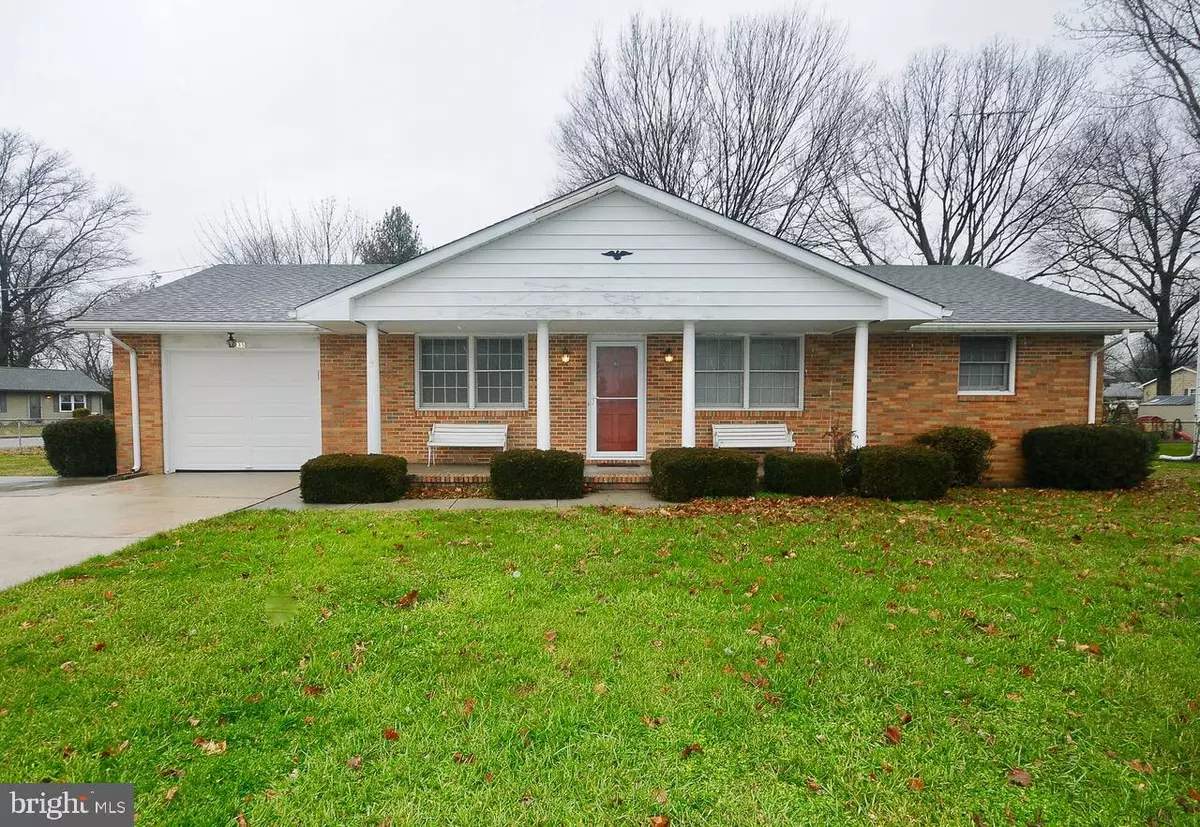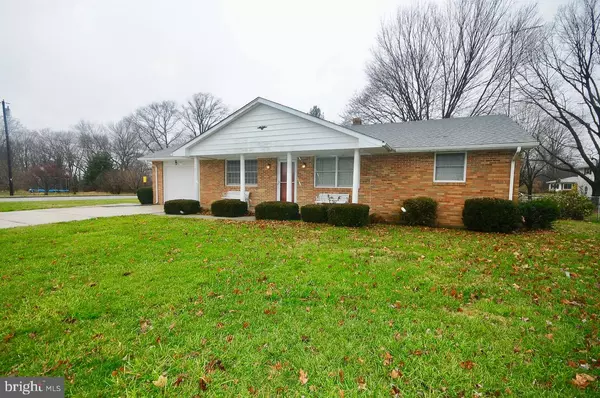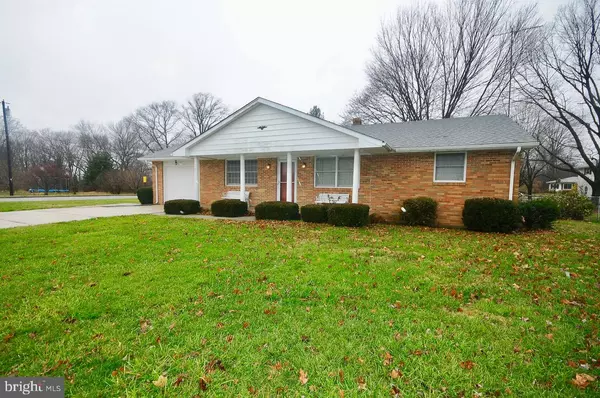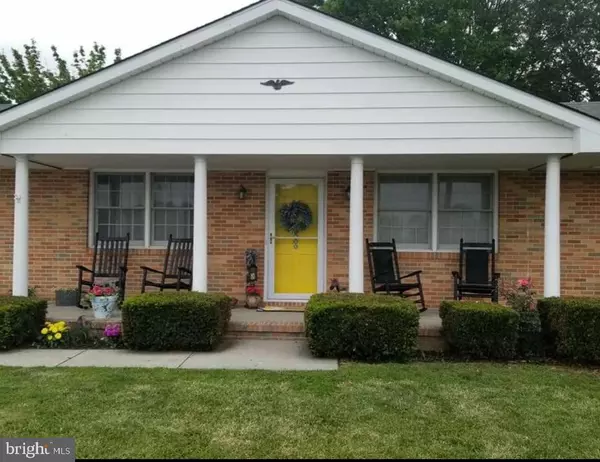$135,000
$130,000
3.8%For more information regarding the value of a property, please contact us for a free consultation.
235 CHESTNUT ST Salem, NJ 08079
3 Beds
1 Bath
1,008 SqFt
Key Details
Sold Price $135,000
Property Type Single Family Home
Sub Type Detached
Listing Status Sold
Purchase Type For Sale
Square Footage 1,008 sqft
Price per Sqft $133
Subdivision Chestnut Terrace
MLS Listing ID NJSA139058
Sold Date 09/18/20
Style Ranch/Rambler
Bedrooms 3
Full Baths 1
HOA Y/N N
Abv Grd Liv Area 1,008
Originating Board BRIGHT
Year Built 1968
Annual Tax Amount $4,567
Tax Year 2019
Lot Size 9,900 Sqft
Acres 0.23
Lot Dimensions 90.00 x 110.00
Property Description
Chestnut Terrace - A well maintained three bedroom Rancher is being offered at a great location in Salem. A nice quiet corner lot with several upgrades including new electric service panel, storm doors, a new air conditioner and paint. there is also a Central Vacuum. Come take a look. The sellers are motivated and looking for a new buyer in October. Schedule your appointment today.
Location
State NJ
County Salem
Area Salem City (21713)
Zoning RESIDENTIAL
Rooms
Other Rooms Living Room, Bedroom 2, Bedroom 3, Kitchen, Bedroom 1
Main Level Bedrooms 3
Interior
Interior Features Kitchen - Eat-In, Built-Ins
Hot Water Electric
Heating Forced Air
Cooling Central A/C
Flooring Carpet
Equipment Washer, Dryer, Refrigerator, Microwave, Oven - Single, Central Vacuum
Fireplace N
Appliance Washer, Dryer, Refrigerator, Microwave, Oven - Single, Central Vacuum
Heat Source Oil
Laundry Main Floor
Exterior
Parking Features Garage - Front Entry
Garage Spaces 3.0
Utilities Available Cable TV
Water Access N
Roof Type Flat,Shingle
Accessibility None
Attached Garage 1
Total Parking Spaces 3
Garage Y
Building
Story 1
Foundation Concrete Perimeter
Sewer Public Septic
Water Public
Architectural Style Ranch/Rambler
Level or Stories 1
Additional Building Above Grade, Below Grade
New Construction N
Schools
Elementary Schools Salem
Middle Schools Salem
High Schools Salem
School District Salem City Schools
Others
Pets Allowed Y
Senior Community No
Tax ID 13-00101-00001
Ownership Fee Simple
SqFt Source Assessor
Acceptable Financing Cash, FHA, VA, Conventional
Horse Property N
Listing Terms Cash, FHA, VA, Conventional
Financing Cash,FHA,VA,Conventional
Special Listing Condition Standard
Pets Allowed No Pet Restrictions
Read Less
Want to know what your home might be worth? Contact us for a FREE valuation!

Our team is ready to help you sell your home for the highest possible price ASAP

Bought with John G Gerrity • BHHS Fox & Roach-Mullica Hill North

GET MORE INFORMATION





