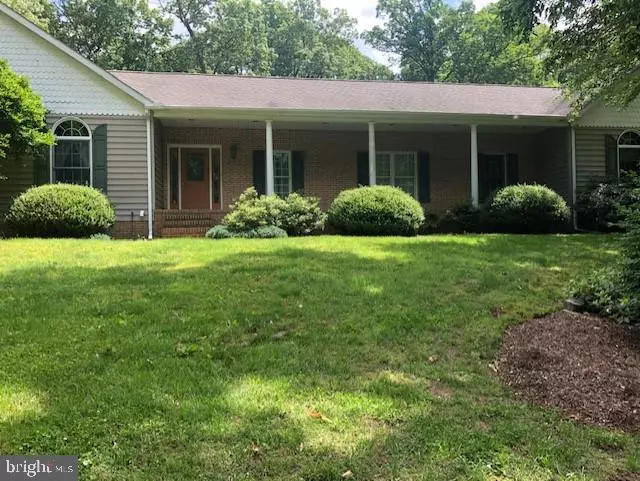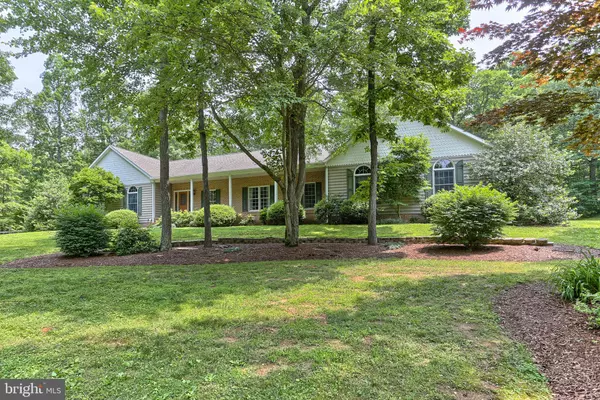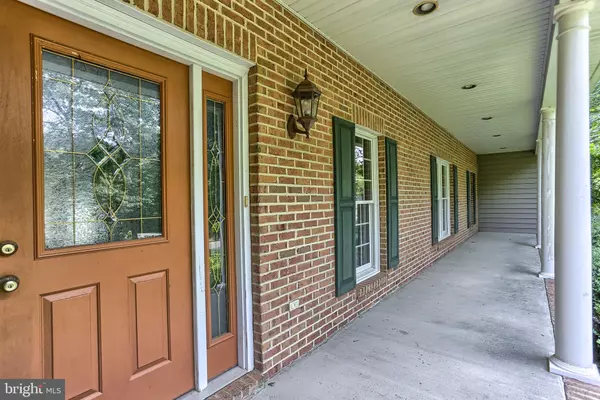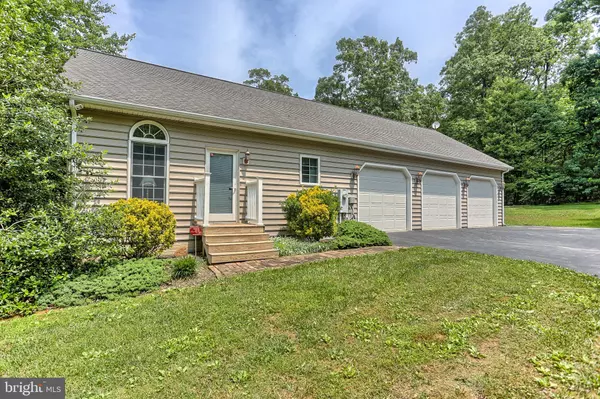$452,500
$465,000
2.7%For more information regarding the value of a property, please contact us for a free consultation.
1163 QUARRY RD Pylesville, MD 21132
4 Beds
4 Baths
2,856 SqFt
Key Details
Sold Price $452,500
Property Type Single Family Home
Sub Type Detached
Listing Status Sold
Purchase Type For Sale
Square Footage 2,856 sqft
Price per Sqft $158
Subdivision None Available
MLS Listing ID MDHR233808
Sold Date 02/21/20
Style Ranch/Rambler
Bedrooms 4
Full Baths 3
Half Baths 1
HOA Y/N N
Abv Grd Liv Area 2,856
Originating Board BRIGHT
Year Built 2002
Annual Tax Amount $4,604
Tax Year 2019
Lot Size 2.110 Acres
Acres 2.11
Lot Dimensions 0.00 x 0.00
Property Description
Fantastic Country Home. Only 10 peaceful miles from the Bel Air Bypass. Main level living. HANDICAP FEATURES. The main home features a large kitchen that is open to living/family room featuring a gas fireplace. The separate dining room and office are off living with French doors to keep that open feeling. The extra-wide hallway and doorways lead to 3 bedrooms and 2 baths. The laundry room and half bath are close to the kitchen. A POTENTIAL IN-LAW SUITE with a private entrance, includes a full kitchen, dining/living area, separate bedroom, bath, and laundry. It would be perfect for home telecommuting or homeschooling, so you feel like you left "home" for your day of work. The full, unfinished lower level features a vented Wood Stove for home heating and a workshop. The living room and master bedroom have glass door access to an enormous deck. The beautifully landscaped yard features a park-like setting and an enclosed fenced area that could be used as a playground or a safe place for dogs. All this completed by an attached, oversized 3 car garage. 200-amp electric panels (2),. WHOLE HOUSE GENERATOR READY. Make this your forever home!
Location
State MD
County Harford
Zoning AG
Rooms
Other Rooms Living Room, Dining Room, Primary Bedroom, Bedroom 2, Bedroom 3, Kitchen, Bedroom 1, In-Law/auPair/Suite, Office, Bathroom 1, Bathroom 2, Bathroom 3, Half Bath
Basement Connecting Stairway, Full, Heated, Interior Access, Outside Entrance, Poured Concrete, Space For Rooms, Unfinished, Walkout Stairs, Workshop, Windows
Main Level Bedrooms 4
Interior
Interior Features 2nd Kitchen, Central Vacuum, Crown Moldings, Entry Level Bedroom, Formal/Separate Dining Room, Kitchen - Island, Kitchen - Gourmet, Primary Bath(s), Skylight(s)
Hot Water Propane
Heating Forced Air
Cooling Ceiling Fan(s), Heat Pump(s), Central A/C
Flooring Carpet, Hardwood, Tile/Brick
Fireplaces Number 1
Fireplaces Type Gas/Propane
Equipment Built-In Microwave, Central Vacuum, Cooktop, Dishwasher, Dryer, Extra Refrigerator/Freezer, Oven - Single, Oven - Wall, Range Hood, Refrigerator, Washer, Water Heater
Fireplace Y
Appliance Built-In Microwave, Central Vacuum, Cooktop, Dishwasher, Dryer, Extra Refrigerator/Freezer, Oven - Single, Oven - Wall, Range Hood, Refrigerator, Washer, Water Heater
Heat Source Propane - Owned, Wood
Laundry Main Floor
Exterior
Exterior Feature Deck(s)
Parking Features Additional Storage Area, Garage Door Opener
Garage Spaces 3.0
Fence Partially, Rear
Utilities Available Cable TV, Propane
Water Access N
Roof Type Architectural Shingle
Street Surface Black Top
Accessibility 32\"+ wide Doors, Doors - Lever Handle(s), Grab Bars Mod, Level Entry - Main, Low Pile Carpeting, Wheelchair Mod, Doors - Swing In
Porch Deck(s)
Road Frontage Private
Attached Garage 3
Total Parking Spaces 3
Garage Y
Building
Lot Description Landscaping, Level, Partly Wooded, Private, Rear Yard
Story 2
Sewer Community Septic Tank, Private Septic Tank
Water Private/Community Water
Architectural Style Ranch/Rambler
Level or Stories 2
Additional Building Above Grade, Below Grade
Structure Type Dry Wall
New Construction N
Schools
School District Harford County Public Schools
Others
Senior Community No
Tax ID 05-053803
Ownership Fee Simple
SqFt Source Estimated
Acceptable Financing Contract, Conventional, FHA, Cash, VA
Listing Terms Contract, Conventional, FHA, Cash, VA
Financing Contract,Conventional,FHA,Cash,VA
Special Listing Condition Standard
Read Less
Want to know what your home might be worth? Contact us for a FREE valuation!

Our team is ready to help you sell your home for the highest possible price ASAP

Bought with Jeannine Burleson • ExecuHome Realty
GET MORE INFORMATION





