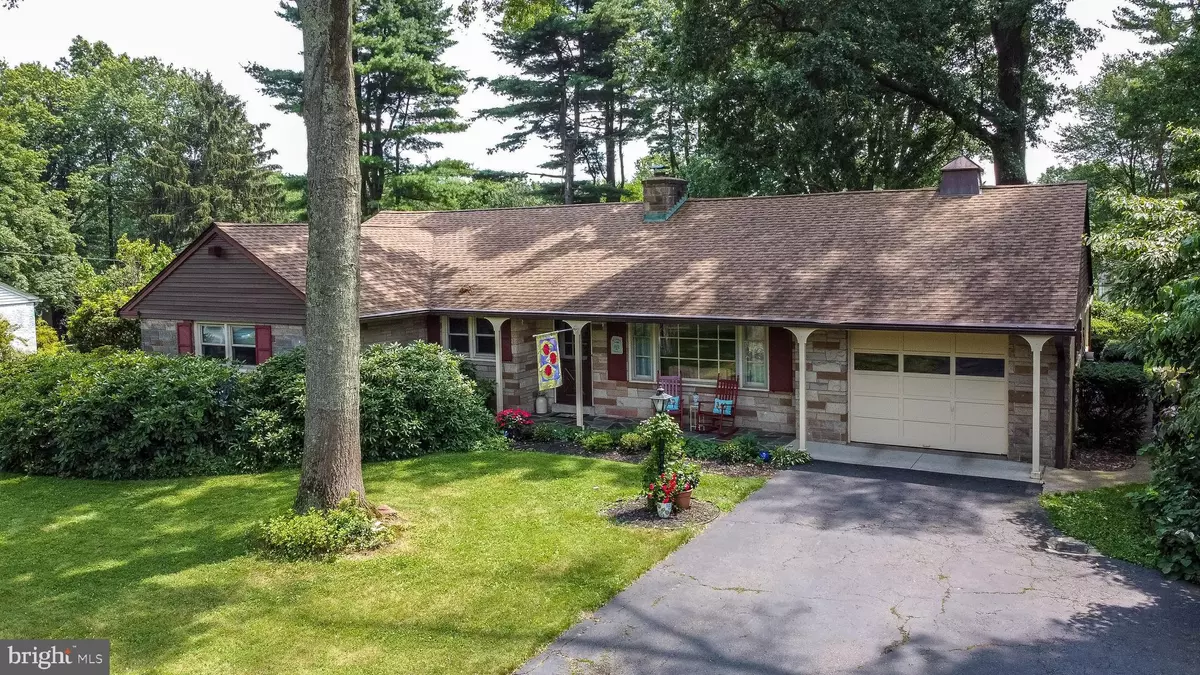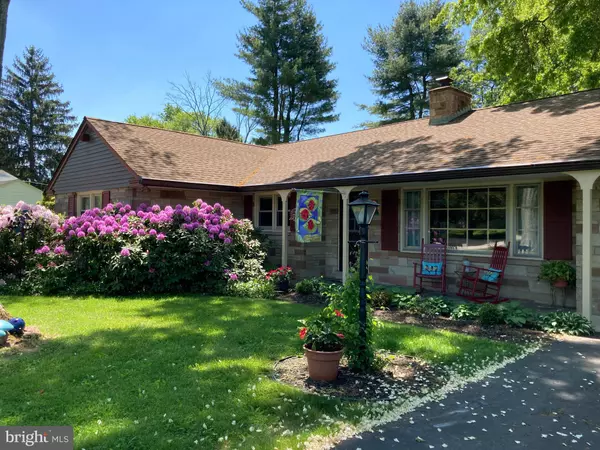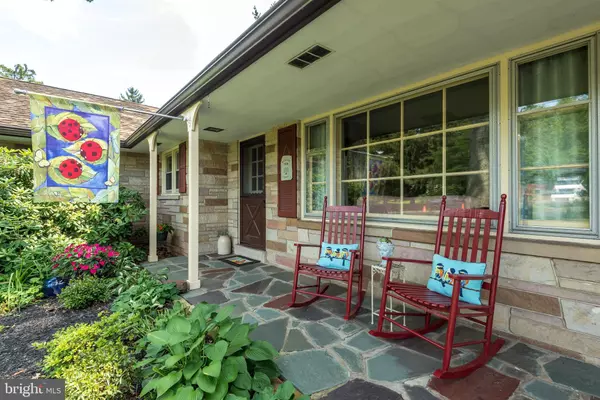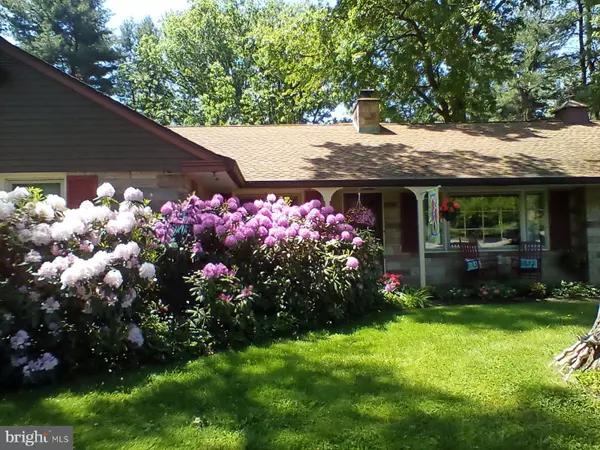$386,000
$379,900
1.6%For more information regarding the value of a property, please contact us for a free consultation.
1106 VILSMEIER RD Lansdale, PA 19446
3 Beds
2 Baths
1,753 SqFt
Key Details
Sold Price $386,000
Property Type Single Family Home
Listing Status Sold
Purchase Type For Sale
Square Footage 1,753 sqft
Price per Sqft $220
Subdivision None Available
MLS Listing ID PAMC2005584
Sold Date 09/10/21
Style Ranch/Rambler
Bedrooms 3
Full Baths 1
Half Baths 1
HOA Y/N N
Abv Grd Liv Area 1,753
Originating Board BRIGHT
Year Built 1953
Annual Tax Amount $4,951
Tax Year 2020
Lot Size 0.670 Acres
Acres 0.67
Lot Dimensions 112.00 x 0.00
Property Description
Welcome to this custom home. Built by the sellers father. So many unique features, you have to see to believe. Beautiful built-ins for your knickknacks and family heirlooms. Cozy one of a kind stone fireplace to keep you warm on chilly evenings. The combination living room and dining room allows for even the largest dinner parities. Off the Livingroom is a stepdown den/family room with windows on two sides. There is also a door to the patio and backyard. Modern kitchen with updated appliances, plenty of cabinets and granite countertops. Sit by the big picture window and watch the seasons change.
3 nice size bedrooms with one full and one half bath. Both of these baths still have the original tile work. Which is awesome! Master bedroom has the laundry shoot to the basement. Another family room is located in the basement. It has a bar with a sink (presently not working) and a mini refrigerator. Large enough for any size gatherings. Plus it has a door to the outside for bringing in or out furniture. Down here we also have a work room for your hobbies and the laundry. More storage if needed. The one car garage has an opener and more storage above.
Outside we have over an 1/2 acre of peaceful tranquility. Mature landscaping and wonderful shade trees are plentiful.
roof-2015
A/C- 2015
windows-2017,2015,2006,2007
Radon Remediation 2010
Location
State PA
County Montgomery
Area Montgomery Twp (10646)
Zoning RESIDENTIAL
Rooms
Other Rooms Family Room
Basement Full, Outside Entrance, Partially Finished
Main Level Bedrooms 3
Interior
Interior Features Built-Ins, Combination Dining/Living
Hot Water None
Heating Summer/Winter Changeover
Cooling Central A/C
Flooring Hardwood
Fireplaces Number 1
Heat Source Oil
Laundry Basement
Exterior
Exterior Feature Terrace
Parking Features Garage - Front Entry, Additional Storage Area, Garage Door Opener
Garage Spaces 5.0
Utilities Available Cable TV
Water Access N
Roof Type Asphalt
Accessibility None
Porch Terrace
Attached Garage 1
Total Parking Spaces 5
Garage Y
Building
Lot Description Level
Story 1
Foundation Block
Sewer Public Sewer
Water Public
Architectural Style Ranch/Rambler
Level or Stories 1
Additional Building Above Grade, Below Grade
New Construction N
Schools
High Schools North Penn Senior
School District North Penn
Others
Pets Allowed Y
Senior Community No
Tax ID 46-00-04069-007
Ownership Fee Simple
SqFt Source Assessor
Acceptable Financing FHA, Cash, Conventional
Horse Property N
Listing Terms FHA, Cash, Conventional
Financing FHA,Cash,Conventional
Special Listing Condition Standard
Pets Allowed No Pet Restrictions
Read Less
Want to know what your home might be worth? Contact us for a FREE valuation!

Our team is ready to help you sell your home for the highest possible price ASAP

Bought with Kari S. Kelly • Homestarr Realty

GET MORE INFORMATION





