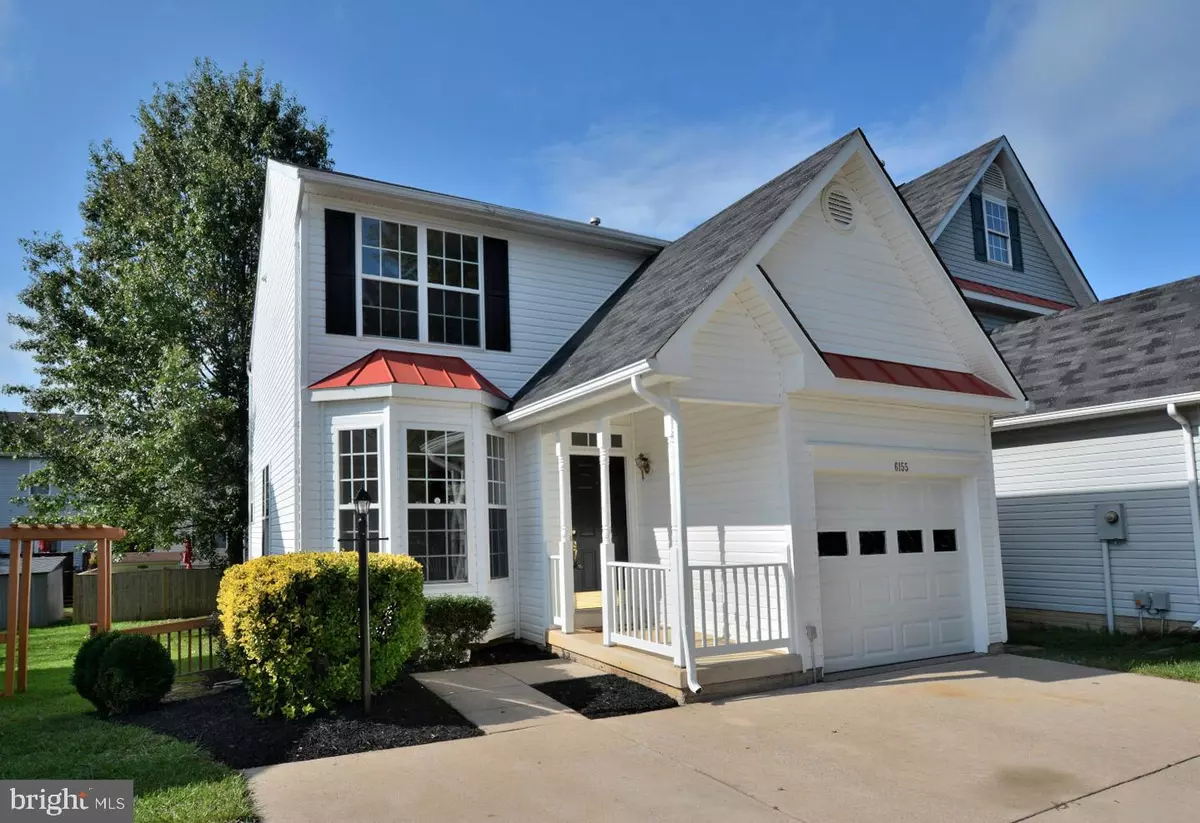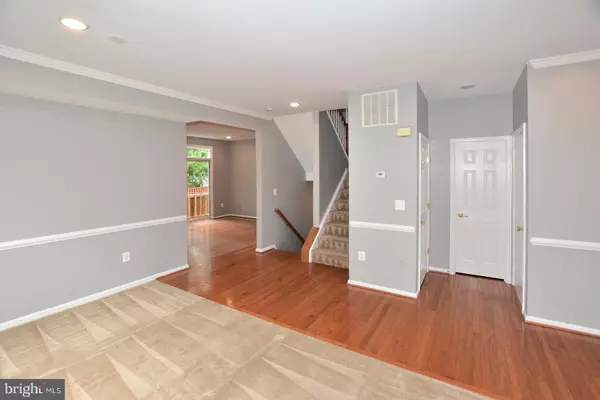$400,000
$379,900
5.3%For more information regarding the value of a property, please contact us for a free consultation.
6155 TALK PL Woodbridge, VA 22193
3 Beds
4 Baths
2,154 SqFt
Key Details
Sold Price $400,000
Property Type Single Family Home
Sub Type Detached
Listing Status Sold
Purchase Type For Sale
Square Footage 2,154 sqft
Price per Sqft $185
Subdivision Trentdale Village
MLS Listing ID VAPW506090
Sold Date 11/06/20
Style Colonial
Bedrooms 3
Full Baths 3
Half Baths 1
HOA Fees $85/mo
HOA Y/N Y
Abv Grd Liv Area 1,589
Originating Board BRIGHT
Year Built 2000
Annual Tax Amount $4,585
Tax Year 2020
Lot Size 5,841 Sqft
Acres 0.13
Property Description
You won't find better at this price! Terrific colonial (with garage) in a great location and great neighborhood! Entire home has been freshly painted and all new LED recessed lighting installed. Open floor plan with an abundance of windows & natural light. Bay window in the living room with beautiful hardwood foyer entry. Comfortable family room/kitchen area with hardwoods, recessed LED lighting and sliding glass door. Kitchen has a gas stove, built-in microwave, Bosch dishwasher, breakfast bar, large windows, LED recessed lighting and hardwood floors. Spacious and relaxing lower level with walk up rear exterior entry, great office/den/4th bedroom, full bath, laundry room, utility room and storage closet. Primary bedroom with two walk-in primary closets & primary bath. Primary bath includes a double vanity, ceramic tile flooring and tub/shower combo. Excellent location just off Dale Boulevard and Hoadly Road-minutes to Prince William County Parkway, a few blocks from a Metro bus stop and very near a commuter lot. Easy access to Quantico, Ft. Belvoir and the Pentagon. Convenient to shopping, restaurants and schools. Don't miss this one!
Location
State VA
County Prince William
Zoning RPC
Rooms
Other Rooms Living Room, Dining Room, Primary Bedroom, Bedroom 2, Bedroom 3, Kitchen, Family Room, Den, Foyer, Laundry, Recreation Room, Utility Room, Bathroom 2, Bathroom 3, Primary Bathroom, Half Bath
Basement Connecting Stairway, Fully Finished, Full, Outside Entrance, Rear Entrance, Sump Pump, Walkout Stairs
Interior
Interior Features Carpet, Chair Railings, Combination Dining/Living, Crown Moldings, Family Room Off Kitchen, Floor Plan - Open, Kitchen - Table Space, Primary Bath(s), Recessed Lighting, Bathroom - Tub Shower, Walk-in Closet(s), Wood Floors
Hot Water Natural Gas
Heating Forced Air
Cooling Central A/C
Equipment Built-In Microwave, Dishwasher, Disposal, Icemaker, Oven/Range - Gas, Refrigerator, Water Heater, Dryer - Front Loading, Washer
Fireplace N
Window Features Double Hung,Double Pane,Bay/Bow
Appliance Built-In Microwave, Dishwasher, Disposal, Icemaker, Oven/Range - Gas, Refrigerator, Water Heater, Dryer - Front Loading, Washer
Heat Source Natural Gas
Exterior
Parking Features Garage - Front Entry, Garage Door Opener, Inside Access
Garage Spaces 4.0
Utilities Available Natural Gas Available, Sewer Available, Water Available, Electric Available, Cable TV Available
Water Access N
Roof Type Asphalt,Shingle
Accessibility None
Attached Garage 1
Total Parking Spaces 4
Garage Y
Building
Story 3
Sewer Public Sewer
Water Public
Architectural Style Colonial
Level or Stories 3
Additional Building Above Grade, Below Grade
New Construction N
Schools
Elementary Schools King
Middle Schools Beville
High Schools Hylton
School District Prince William County Public Schools
Others
HOA Fee Include Snow Removal,Trash
Senior Community No
Tax ID 7992-99-4921
Ownership Fee Simple
SqFt Source Assessor
Special Listing Condition Standard
Read Less
Want to know what your home might be worth? Contact us for a FREE valuation!

Our team is ready to help you sell your home for the highest possible price ASAP

Bought with Maral Achikian • Long & Foster Real Estate, Inc.
GET MORE INFORMATION





