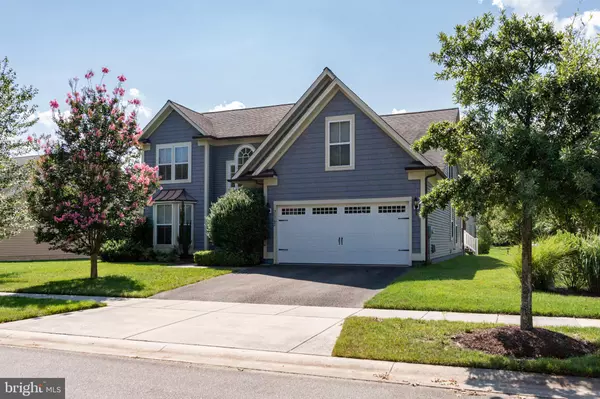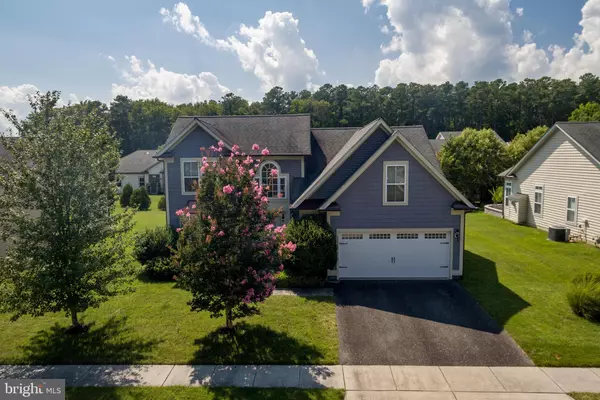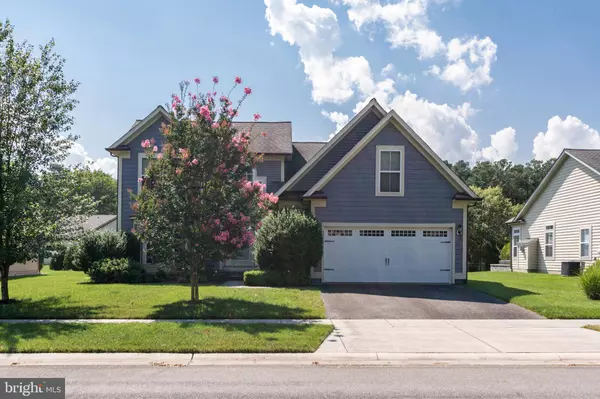$425,000
$459,000
7.4%For more information regarding the value of a property, please contact us for a free consultation.
31762 SKIMMER RD Ocean View, DE 19970
4 Beds
3 Baths
2,641 SqFt
Key Details
Sold Price $425,000
Property Type Single Family Home
Sub Type Detached
Listing Status Sold
Purchase Type For Sale
Square Footage 2,641 sqft
Price per Sqft $160
Subdivision Bay Forest Club
MLS Listing ID DESU165944
Sold Date 01/05/21
Style Contemporary,Coastal
Bedrooms 4
Full Baths 3
HOA Fees $277/mo
HOA Y/N Y
Abv Grd Liv Area 2,641
Originating Board BRIGHT
Year Built 2008
Annual Tax Amount $1,440
Tax Year 2019
Lot Size 9,583 Sqft
Acres 0.22
Lot Dimensions 80.00 x 125.00
Property Description
Join the neighborhood of the award winning Bay Forest Club - voted #1 Best in America Living Community by the National Association of Home Builders in 2019. This 3 bedroom, 3 full bath home is the popular Esquire model and has the upgraded kitchen and 4 foot extension, the morning room, and bonus room with a closet on the second floor. The bonus room could serve as a "dorm room" for kids, grand kids and guests - it is equipped with surround sound. 2nd floor loft would be great for a reading nook or a game table. Owners have the dining room, with double doors, set up as a bedroom with the full bath right next door. The master en suite, with tray ceiling, is also on the first floor and provides one level living for the owners. Other extras are as follows: gas fireplace, gas cook top and double ovens, dual zone hear and air, central vac, outside shower, in ground sprinkler system, and intercom. The rear deck (10x28) will be a center of entertaining and outdoor fun. This home is located near the main entrance to allow easy in and out to get to Bethany's beach, boardwalk, shops and restaurants. Bay Forest amenities are like no other in the area! They include the following: clubhouse with exercise room, locker rooms, 3 swimming pools including one with a lazy river, tennis courts, basketball courts, play areas for children, putting green, bocce lawns, horseshoe and fire pits. The new section offers much more and is available to all residents - this includes: clubhouse, 2 new pools, indoor basketball and pickle ball courts, exercise room and kayak launch. A special bonus is the beach shuttle which operates in the summer - no driving around looking for a parking space. Home is being offered unfurnished; however, some furnishings may be negotiable.
Location
State DE
County Sussex
Area Baltimore Hundred (31001)
Zoning MR
Rooms
Basement Partial
Main Level Bedrooms 2
Interior
Interior Features Bar, Carpet, Ceiling Fan(s), Central Vacuum, Combination Dining/Living, Combination Kitchen/Dining, Combination Kitchen/Living, Entry Level Bedroom, Floor Plan - Open, Kitchen - Gourmet, Primary Bath(s), Recessed Lighting, Sprinkler System, Tub Shower, Upgraded Countertops, Walk-in Closet(s), Window Treatments, Wood Floors
Hot Water Propane
Heating Forced Air
Cooling Central A/C
Fireplaces Number 1
Equipment Central Vacuum, Cooktop, Dishwasher, Disposal, Dryer, Microwave, Oven - Double, Oven - Self Cleaning, Oven/Range - Gas, Refrigerator, Washer, Water Heater
Appliance Central Vacuum, Cooktop, Dishwasher, Disposal, Dryer, Microwave, Oven - Double, Oven - Self Cleaning, Oven/Range - Gas, Refrigerator, Washer, Water Heater
Heat Source Propane - Owned
Exterior
Exterior Feature Deck(s)
Parking Features Garage - Front Entry
Garage Spaces 4.0
Amenities Available Bar/Lounge, Basketball Courts, Club House, Community Center, Exercise Room, Fitness Center, Game Room, Jog/Walk Path, Meeting Room, Party Room, Pier/Dock, Pool - Outdoor, Putting Green, Racquet Ball, Recreational Center, Swimming Pool, Tennis Courts, Tot Lots/Playground, Transportation Service, Other
Water Access N
View Garden/Lawn
Accessibility None
Porch Deck(s)
Attached Garage 2
Total Parking Spaces 4
Garage Y
Building
Lot Description Cleared
Story 2
Sewer Public Sewer
Water Private
Architectural Style Contemporary, Coastal
Level or Stories 2
Additional Building Above Grade, Below Grade
New Construction N
Schools
School District Indian River
Others
Pets Allowed Y
HOA Fee Include Common Area Maintenance,Health Club,Lawn Care Front,Lawn Care Side,Pool(s),Recreation Facility,Reserve Funds,Road Maintenance,Snow Removal,Trash
Senior Community No
Tax ID 134-08.00-739.00
Ownership Fee Simple
SqFt Source Assessor
Acceptable Financing Cash, Conventional
Horse Property N
Listing Terms Cash, Conventional
Financing Cash,Conventional
Special Listing Condition Standard
Pets Allowed Cats OK, Dogs OK
Read Less
Want to know what your home might be worth? Contact us for a FREE valuation!

Our team is ready to help you sell your home for the highest possible price ASAP

Bought with MARY CERAMI • Berkshire Hathaway HomeServices PenFed Realty
GET MORE INFORMATION





