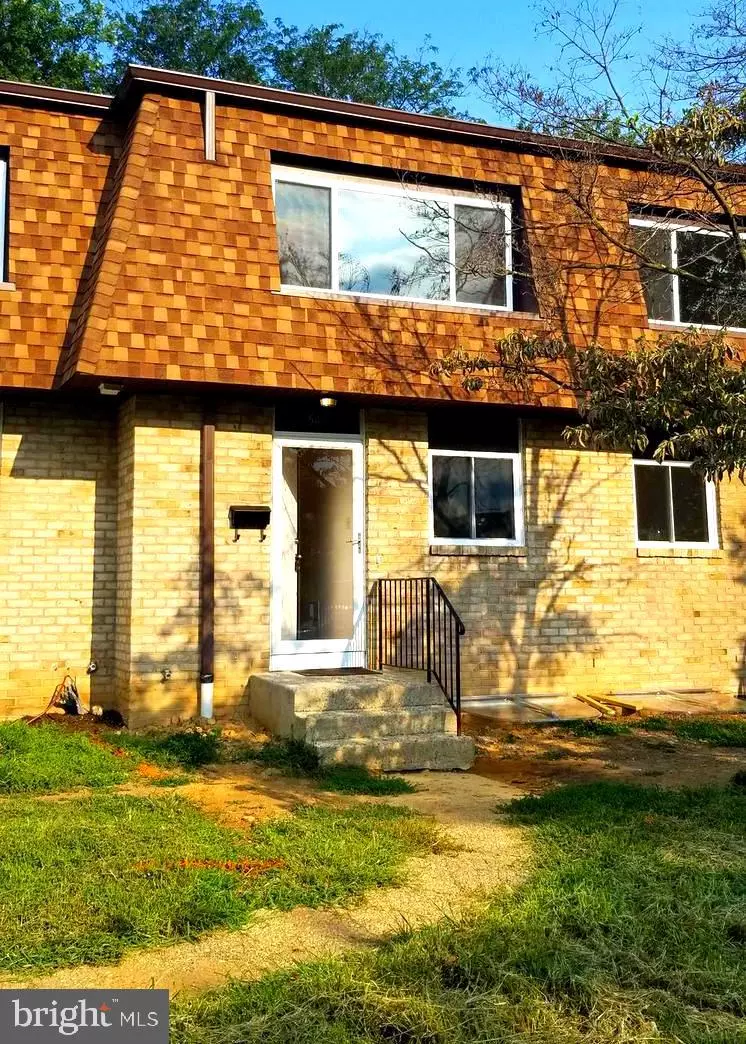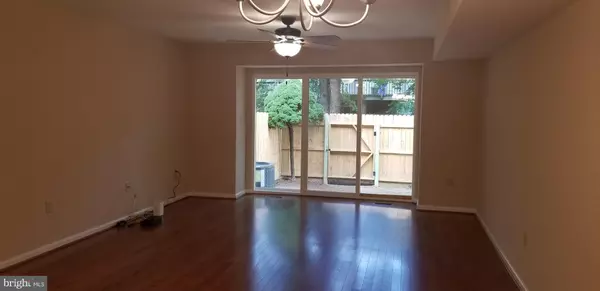$175,000
$179,900
2.7%For more information regarding the value of a property, please contact us for a free consultation.
543 CARROLLTON DR #36 Frederick, MD 21701
2 Beds
2 Baths
1,232 SqFt
Key Details
Sold Price $175,000
Property Type Condo
Sub Type Condo/Co-op
Listing Status Sold
Purchase Type For Sale
Square Footage 1,232 sqft
Price per Sqft $142
Subdivision Sans Souci Regime
MLS Listing ID MDFR269956
Sold Date 10/12/20
Style Colonial
Bedrooms 2
Full Baths 1
Half Baths 1
Condo Fees $217/mo
HOA Y/N Y
Abv Grd Liv Area 980
Originating Board BRIGHT
Year Built 1966
Annual Tax Amount $428
Tax Year 2019
Property Description
ALL NEW Completely renovated top to bottom. Beautiful move in ready condo unit with 2 bedroom, 1.5 bathrooms. Quaint galley kitchen with new SS appliances. Combo living/dining room. High quality floors throughout. Partially finished basement / recreation room with new carpet and laundry area with lots of storage. Fenced in backyard. new roof, new windows, new electrical panel, all new flooring, fresh paint, new appliances, new counter-tops and much more! Two off-street parking spaces convey with the unit! One Year warranty covers all workmanship done by Minkoff Compnay. Condo fee includes water. Welcome home! Located near restaurants and shopping. This is a must see! NOT FHA OR VA APPROVED!
Location
State MD
County Frederick
Zoning R16
Rooms
Other Rooms Living Room, Dining Room, Bedroom 2, Kitchen, Bedroom 1, Bathroom 1, Half Bath
Basement Partially Finished, Full, Heated, Windows
Interior
Interior Features Combination Kitchen/Dining, Upgraded Countertops, Dining Area, Family Room Off Kitchen, Floor Plan - Open, Kitchen - Galley, Tub Shower, Wood Floors
Hot Water Electric
Heating Heat Pump(s)
Cooling Central A/C
Flooring Hardwood, Tile/Brick
Equipment Stove, Oven - Single, Refrigerator, Microwave, Disposal, Dishwasher
Fireplace N
Window Features Energy Efficient,ENERGY STAR Qualified,Screens
Appliance Stove, Oven - Single, Refrigerator, Microwave, Disposal, Dishwasher
Heat Source Electric
Laundry Basement
Exterior
Fence Picket, Wood
Amenities Available Other
Water Access N
Roof Type Shingle
Accessibility None
Garage N
Building
Lot Description Backs to Trees, Level
Story 3
Sewer Public Sewer
Water Public
Architectural Style Colonial
Level or Stories 3
Additional Building Above Grade, Below Grade
Structure Type Dry Wall,Unfinished Walls
New Construction N
Schools
Elementary Schools Lincoln
Middle Schools Crestwood
High Schools Tuscarora
School District Frederick County Public Schools
Others
Pets Allowed N
HOA Fee Include Snow Removal,Sewer,Management,Trash,Water
Senior Community No
Tax ID 1102124599
Ownership Condominium
Acceptable Financing Conventional, Cash
Horse Property N
Listing Terms Conventional, Cash
Financing Conventional,Cash
Special Listing Condition Standard
Read Less
Want to know what your home might be worth? Contact us for a FREE valuation!

Our team is ready to help you sell your home for the highest possible price ASAP

Bought with Marvine E Jenkins • Long & Foster Real Estate, Inc.

GET MORE INFORMATION





