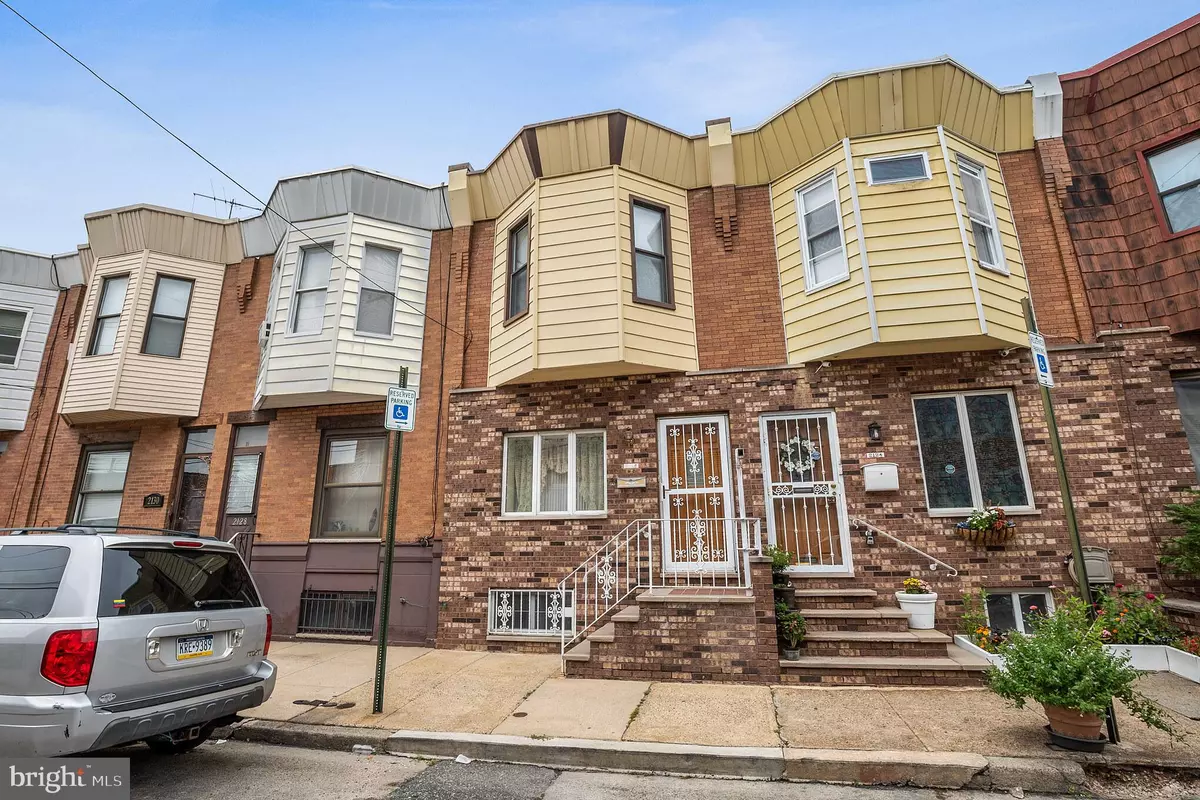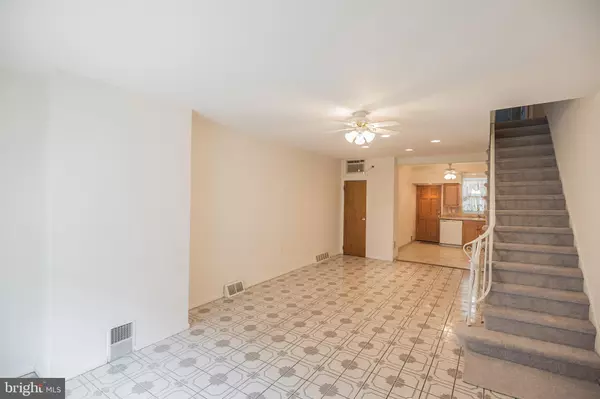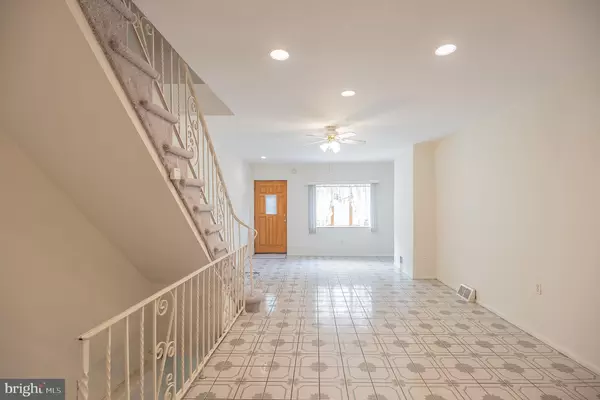$210,000
$225,000
6.7%For more information regarding the value of a property, please contact us for a free consultation.
2126 S DORRANCE ST Philadelphia, PA 19145
3 Beds
2 Baths
1,054 SqFt
Key Details
Sold Price $210,000
Property Type Single Family Home
Sub Type Detached
Listing Status Sold
Purchase Type For Sale
Square Footage 1,054 sqft
Price per Sqft $199
Subdivision West Passyunk
MLS Listing ID PAPH805270
Sold Date 02/10/20
Style Colonial
Bedrooms 3
Full Baths 1
Half Baths 1
HOA Y/N N
Abv Grd Liv Area 1,054
Originating Board BRIGHT
Year Built 1925
Annual Tax Amount $1,331
Tax Year 2020
Lot Size 670 Sqft
Acres 0.02
Lot Dimensions 14.25 x 47.00
Property Description
Come see this well maintained South Philly row home. Located across from the Stephen Girard School you don't have to worry about parking at night, the parking lot is available to neighbors after 4:00 PM! Walk in to your large living room and dining room with open concept and straight through to your updated eat-in kitchen with solid oak cabinets, newer counter tops, and dishwasher. Tile floors throughout for easy cleaning. From your kitchen step into your back patio with room for a grill, your plants, and a small table to enjoy the summer nights. A fully tiled half bath completes the main floor. Upstairs you will find 3 bedrooms all with ceiling fans and a bay window in the master bedroom. A full title bath completes the second floor. There is also a full finished basement with ceramic tile floor for storage or to use as additional living space. Separate laundry area and storage area as well and central air! Come put your finishing touches on this home and move right in.
Location
State PA
County Philadelphia
Area 19145 (19145)
Zoning RM1
Rooms
Other Rooms Living Room, Dining Room, Primary Bedroom, Bedroom 2, Bedroom 3, Kitchen, Basement, Bathroom 1, Half Bath
Basement Full, Fully Finished
Interior
Heating Forced Air
Cooling Central A/C
Heat Source Natural Gas
Exterior
Water Access N
Accessibility None
Garage N
Building
Story 2
Sewer Public Sewer
Water Public
Architectural Style Colonial
Level or Stories 2
Additional Building Above Grade, Below Grade
New Construction N
Schools
School District The School District Of Philadelphia
Others
Senior Community No
Tax ID 481274100
Ownership Fee Simple
SqFt Source Assessor
Special Listing Condition Standard
Read Less
Want to know what your home might be worth? Contact us for a FREE valuation!

Our team is ready to help you sell your home for the highest possible price ASAP

Bought with Francis J Leonardo • Leonardo Real Estate

GET MORE INFORMATION





