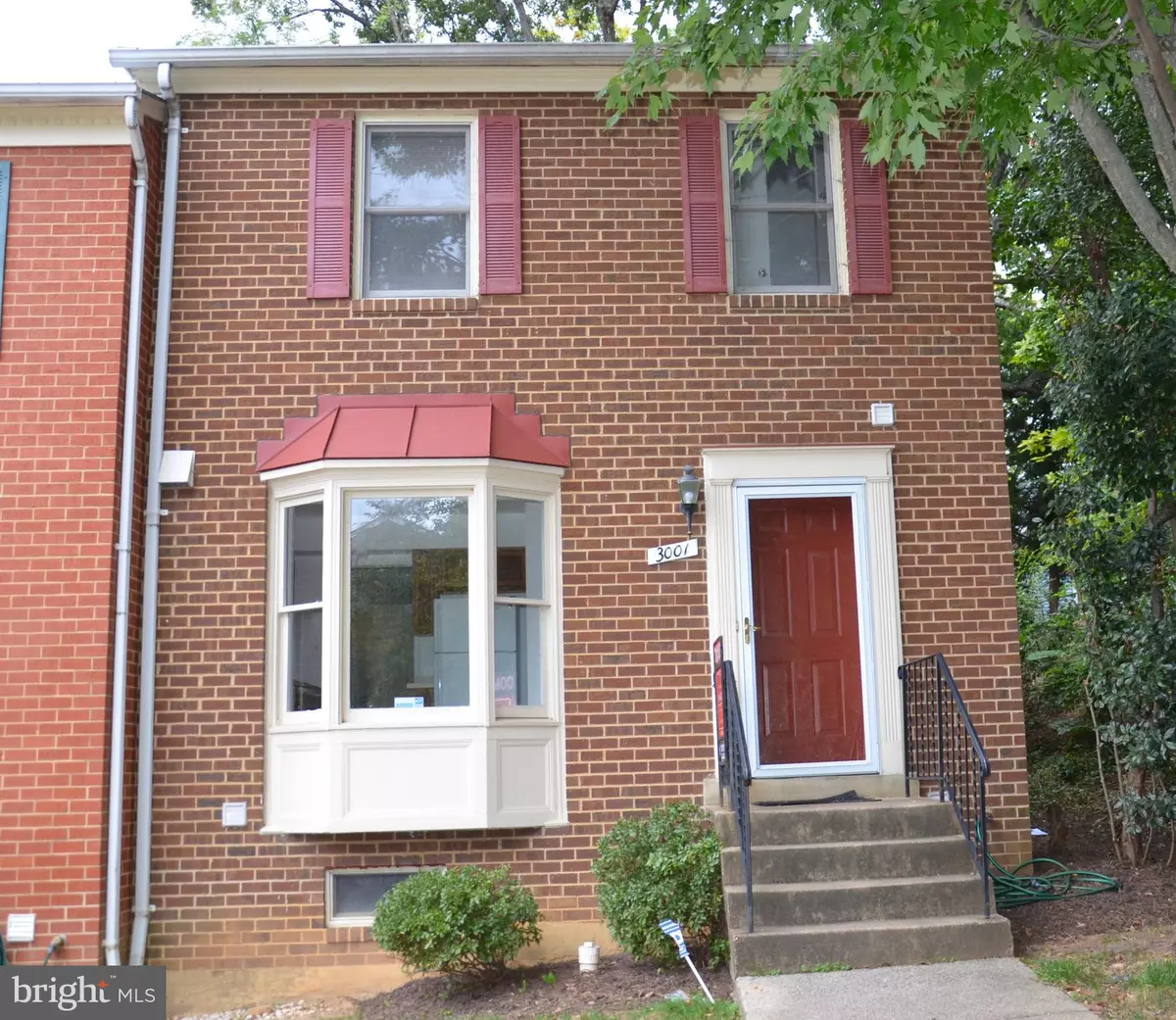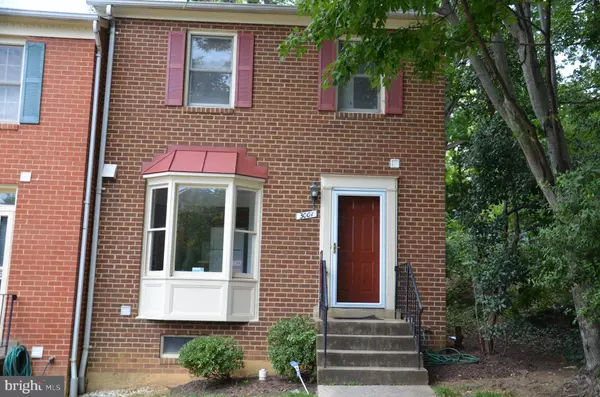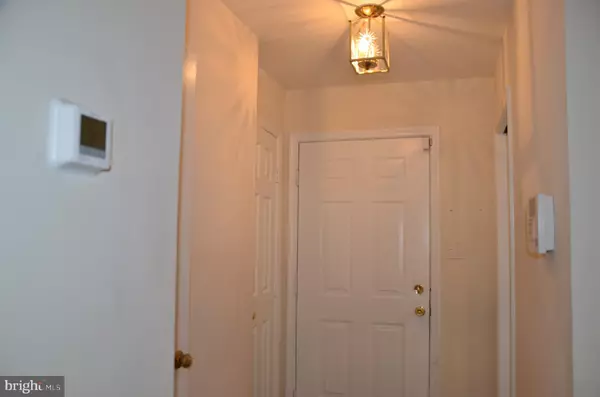$569,000
$569,000
For more information regarding the value of a property, please contact us for a free consultation.
3001 20TH CT S Arlington, VA 22204
4 Beds
4 Baths
1,792 SqFt
Key Details
Sold Price $569,000
Property Type Townhouse
Sub Type End of Row/Townhouse
Listing Status Sold
Purchase Type For Sale
Square Footage 1,792 sqft
Price per Sqft $317
Subdivision Green Valley
MLS Listing ID VAAR170562
Sold Date 11/06/20
Style Colonial
Bedrooms 4
Full Baths 3
Half Baths 1
HOA Fees $166/qua
HOA Y/N Y
Abv Grd Liv Area 1,292
Originating Board BRIGHT
Year Built 1990
Annual Tax Amount $5,266
Tax Year 2020
Lot Size 1,403 Sqft
Acres 0.03
Property Description
Location, location, location and then location. New Roof, HVAC, Water heater, Washer / Dryer and some updated appliances in the kitchen. This end unit town home with a little love is an amazing property with 3 bedrooms upstairs and a den in basement that can be used as bedroom for guest or a great office. Walkout basement allows lots of light to the beautiful patio area. This town house come with 2 assigned parking spaces and plenty of guest parking spaces. You are minutes to I-395, Pentagon, National Landing, Amazon, National Airport, Columbia Pike corridor and Shirlington Shopping. Hop on the trails and do the Arlington loop for relation or visit the Walter Reed Recreation Center for some activities. Pupatella restaurant just opened around the corner. If you are a member of the Army Navy Country Club then no need to drive miles for a round of golf or make a friend. Make this your short commute home. Arrange a visit and you won't be disappointed.
Location
State VA
County Arlington
Zoning R-10T
Rooms
Other Rooms Living Room, Dining Room, Bedroom 2, Bedroom 3, Den, Breakfast Room, Bedroom 1, Recreation Room, Bathroom 1, Bathroom 2
Basement Other, Fully Finished, Heated, Interior Access, Outside Entrance, Rear Entrance, Walkout Level
Interior
Hot Water Electric
Heating Central
Cooling Central A/C
Flooring Carpet, Hardwood
Fireplaces Number 2
Fireplaces Type Wood
Equipment Dishwasher, Disposal, Dryer, Exhaust Fan, Oven/Range - Electric, Refrigerator, Washer, Built-In Microwave, Water Heater
Fireplace Y
Appliance Dishwasher, Disposal, Dryer, Exhaust Fan, Oven/Range - Electric, Refrigerator, Washer, Built-In Microwave, Water Heater
Heat Source Electric
Laundry Basement
Exterior
Exterior Feature Patio(s)
Garage Spaces 2.0
Parking On Site 2
Fence Rear
Water Access N
Accessibility None
Porch Patio(s)
Total Parking Spaces 2
Garage N
Building
Story 3
Sewer Public Sewer
Water Public
Architectural Style Colonial
Level or Stories 3
Additional Building Above Grade, Below Grade
New Construction N
Schools
School District Arlington County Public Schools
Others
HOA Fee Include Common Area Maintenance,Management
Senior Community No
Tax ID 31-008-103
Ownership Fee Simple
SqFt Source Assessor
Security Features Security System
Special Listing Condition Standard
Read Less
Want to know what your home might be worth? Contact us for a FREE valuation!

Our team is ready to help you sell your home for the highest possible price ASAP

Bought with Akrum A Ali • Sunny Day Real Estate, Inc.

GET MORE INFORMATION





