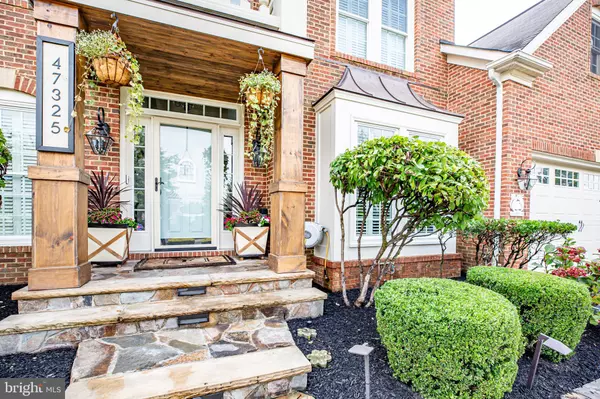$1,250,900
$1,149,900
8.8%For more information regarding the value of a property, please contact us for a free consultation.
47325 OX BOW CIR Sterling, VA 20165
5 Beds
5 Baths
5,984 SqFt
Key Details
Sold Price $1,250,900
Property Type Single Family Home
Sub Type Detached
Listing Status Sold
Purchase Type For Sale
Square Footage 5,984 sqft
Price per Sqft $209
Subdivision River Crest
MLS Listing ID VALO2005094
Sold Date 09/03/21
Style Colonial
Bedrooms 5
Full Baths 4
Half Baths 1
HOA Fees $88/mo
HOA Y/N Y
Abv Grd Liv Area 3,950
Originating Board BRIGHT
Year Built 2000
Annual Tax Amount $8,478
Tax Year 2021
Lot Size 9,148 Sqft
Acres 0.21
Property Description
Traditional charm meets modern elegance at River Crest. This home offers 6000 sqft of fully remodeled living space with over $150K in tasteful upgrades. Natural light welcomes you to the 2 story foyer, living room, an open floor plan and an expansive kitchen with large island, custom floor to ceiling cabinets, quartz countertops, new appliances, wine cooler, Hoshizaki Ice maker, crown molding & beamed ceilings. The upgrades continue with White Oak flooring, Walnut stained ceiling, New Lenox HVAC system with Wifi, custom bathroom sinks, Oak and solid stone concrete fireplace with lighting, Custom walls in bedrooms with built-in media center which includes LED lighting, Shiplap, wainscoting and wall paneling on most walls throughout the home, barn door, built in desks, luxury vinyl plank flooring installed in basement, custom wet bar in basement, smart switches, 3 zone irrigation, Trex deck flooring, Screened porch with custom daybed porch swing and freshly painted through-out. A very practical lay out with 4 bedrooms and 3 full bathrooms upstairs, a main-level room ideal for a home office and a bonus room in the fully remodeled basement perfect for a gym. A very private lot backing to trees and a preservation area along with premium landscaping. Playground included. The home can be sold fully furnished for the right price and terms. Deadline for offers is Wednesday, 11th at 3pm.
Location
State VA
County Loudoun
Zoning 18
Rooms
Other Rooms Living Room, Dining Room, Primary Bedroom, Sitting Room, Bedroom 2, Bedroom 3, Bedroom 4, Bedroom 5, Kitchen, Game Room, Family Room, Library, Breakfast Room, Study, Sun/Florida Room, In-Law/auPair/Suite, Laundry
Basement Outside Entrance, Rear Entrance, Sump Pump, Full, Fully Finished, Walkout Stairs
Main Level Bedrooms 1
Interior
Interior Features Breakfast Area, Family Room Off Kitchen, Kitchen - Gourmet, Kitchen - Island, Kitchen - Table Space, Dining Area, Built-Ins, Crown Moldings, Double/Dual Staircase, Window Treatments, Upgraded Countertops, Primary Bath(s), Wood Floors, WhirlPool/HotTub, Floor Plan - Traditional
Hot Water Natural Gas
Heating Forced Air, Zoned
Cooling Ceiling Fan(s), Central A/C
Flooring Hardwood, Partially Carpeted, Tile/Brick, Wood
Fireplaces Number 2
Fireplaces Type Fireplace - Glass Doors
Equipment Cooktop, Dishwasher, Disposal, Dryer, Exhaust Fan, Humidifier, Icemaker, Microwave, Oven - Double, Oven - Wall, Refrigerator, Washer
Fireplace Y
Window Features Bay/Bow,Double Pane,Screens
Appliance Cooktop, Dishwasher, Disposal, Dryer, Exhaust Fan, Humidifier, Icemaker, Microwave, Oven - Double, Oven - Wall, Refrigerator, Washer
Heat Source Natural Gas
Exterior
Exterior Feature Balcony, Deck(s), Porch(es)
Parking Features Garage Door Opener, Additional Storage Area, Built In, Garage - Front Entry, Inside Access, Oversized
Garage Spaces 2.0
Utilities Available Cable TV Available, Multiple Phone Lines
Amenities Available Community Center, Pool - Outdoor, Common Grounds, Tot Lots/Playground
Water Access N
View Trees/Woods, Garden/Lawn
Accessibility Other
Porch Balcony, Deck(s), Porch(es)
Road Frontage City/County
Attached Garage 2
Total Parking Spaces 2
Garage Y
Building
Lot Description Backs to Trees, Backs - Parkland, Landscaping, Premium, Corner, Level, Open, Partly Wooded, Private, Rear Yard, Secluded, SideYard(s), Trees/Wooded
Story 3
Sewer Public Sewer
Water Public
Architectural Style Colonial
Level or Stories 3
Additional Building Above Grade, Below Grade
Structure Type 9'+ Ceilings,2 Story Ceilings,Dry Wall
New Construction N
Schools
Elementary Schools Horizon
Middle Schools Seneca Ridge
High Schools Dominion
School District Loudoun County Public Schools
Others
HOA Fee Include Common Area Maintenance,Pool(s)
Senior Community No
Tax ID 006467005000
Ownership Fee Simple
SqFt Source Assessor
Security Features Monitored,Motion Detectors
Special Listing Condition Standard
Read Less
Want to know what your home might be worth? Contact us for a FREE valuation!

Our team is ready to help you sell your home for the highest possible price ASAP

Bought with Michelina A Queri • Samson Properties

GET MORE INFORMATION





