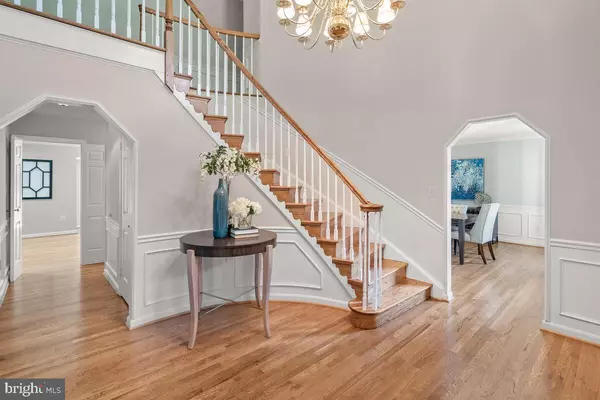$1,250,000
$1,299,900
3.8%For more information regarding the value of a property, please contact us for a free consultation.
11554 HOLLY BRIAR LN Great Falls, VA 22066
7 Beds
6 Baths
4,806 SqFt
Key Details
Sold Price $1,250,000
Property Type Single Family Home
Sub Type Detached
Listing Status Sold
Purchase Type For Sale
Square Footage 4,806 sqft
Price per Sqft $260
Subdivision Amberwoods Of Great Falls
MLS Listing ID VAFX2003262
Sold Date 08/26/21
Style Colonial
Bedrooms 7
Full Baths 5
Half Baths 1
HOA Fees $31/ann
HOA Y/N Y
Abv Grd Liv Area 4,134
Originating Board BRIGHT
Year Built 1987
Annual Tax Amount $11,271
Tax Year 2021
Lot Size 0.575 Acres
Acres 0.58
Property Description
Beautiful colonial located on a cul-de-sac in desirable Amberwoods of Great Falls. Gorgeous, private lot with sparkling pool. Enter through a grand, two story foyer with curved staircase. Formal Dining, Formal Living, Music Room and in law/nanny/private suite with kitchenette, full bath and bedroom on main level. Brand new kitchen with quartz counters open to eat-in area and family room with fireplace. New half bath. Recently refinished hardwoods throughout main level. Beautiful screened in porch walks out to sparkling pool on a private, half acre. Newly refinished rec room with luxury vinyl plank floor, wood stove and den, plumbed for wet bar. 5 generously sized bedrooms up. Owner's suite boasts large whirlpool tub, separate shower and dual vanity. Additional, bedroom/office/nursery/sitting room or incredible opportunity for a luxury closet within primary bedroom. Excellent proximity to golf, shopping, dining and nightlife. Minutes from Tyson's, metro , toll road and Fairfax County Parkway.
Location
State VA
County Fairfax
Zoning 111
Rooms
Basement Full
Main Level Bedrooms 1
Interior
Hot Water Electric
Heating Heat Pump(s), Zoned
Cooling Central A/C, Heat Pump(s), Ceiling Fan(s), Zoned
Fireplaces Number 1
Fireplaces Type Wood
Fireplace Y
Heat Source Electric
Exterior
Parking Features Garage - Front Entry, Inside Access
Garage Spaces 2.0
Amenities Available Tennis Courts, Basketball Courts, Tot Lots/Playground, Baseball Field, Picnic Area
Water Access N
Accessibility Other
Attached Garage 2
Total Parking Spaces 2
Garage Y
Building
Lot Description Private, Poolside, Backs to Trees
Story 3
Sewer Public Sewer
Water Public
Architectural Style Colonial
Level or Stories 3
Additional Building Above Grade, Below Grade
New Construction N
Schools
Elementary Schools Forestville
Middle Schools Cooper
High Schools Langley
School District Fairfax County Public Schools
Others
HOA Fee Include Road Maintenance,Snow Removal,Common Area Maintenance
Senior Community No
Tax ID 0064 06 0028
Ownership Fee Simple
SqFt Source Assessor
Horse Property N
Special Listing Condition Standard
Read Less
Want to know what your home might be worth? Contact us for a FREE valuation!

Our team is ready to help you sell your home for the highest possible price ASAP

Bought with Dianne R Van Volkenburg • Long & Foster Real Estate, Inc.
GET MORE INFORMATION





