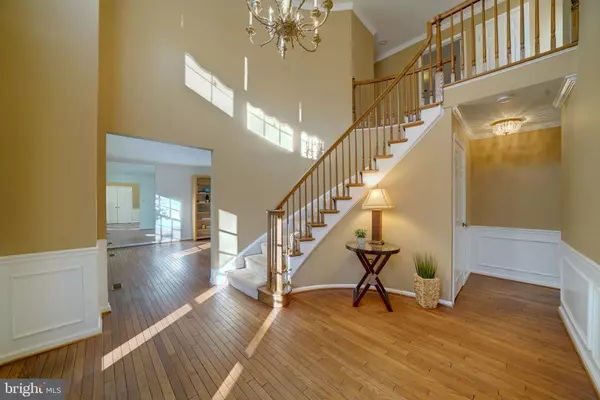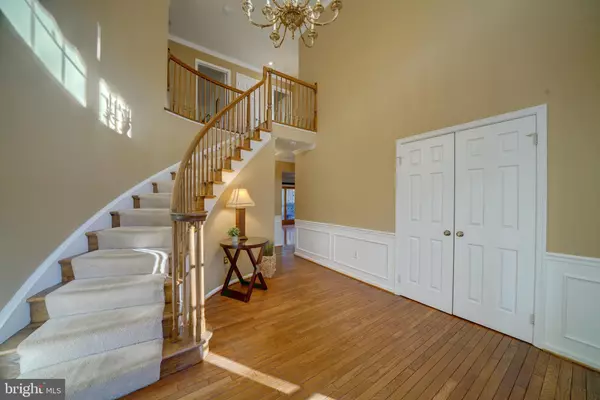$661,000
$664,000
0.5%For more information regarding the value of a property, please contact us for a free consultation.
10564 HUNTERS WAY Laurel, MD 20723
4 Beds
3 Baths
2,904 SqFt
Key Details
Sold Price $661,000
Property Type Single Family Home
Sub Type Detached
Listing Status Sold
Purchase Type For Sale
Square Footage 2,904 sqft
Price per Sqft $227
Subdivision Warfields Range
MLS Listing ID MDHW291136
Sold Date 04/30/21
Style Colonial
Bedrooms 4
Full Baths 2
Half Baths 1
HOA Fees $6/ann
HOA Y/N Y
Abv Grd Liv Area 2,904
Originating Board BRIGHT
Year Built 1987
Annual Tax Amount $8,578
Tax Year 2021
Lot Size 0.498 Acres
Acres 0.5
Property Description
Stately Colonial in Warfields Range located in Southern Howard County. Just minutes from Maple Lawn, JHUAPL, Ft Meade/NSA, Columbia and Laurel, this location is the highly sought out choice of many buyers. Halfway between Baltimore and Washington and minutes to many major routes and public transportation. You will find the community offers a wooded setting for some beautiful homes with various styles and sizes. Backing up to the Gorman Parkland and Middle Patuxent River gives you the feeling of nature all around your community. This brick colonial features a hip roof, covered porch entry, 2 car garage, long shared driveway with one neighbor that splits offering extra private parking and room to turn. Brick walkway with serene pond built into the front courtyard. Entering the home into the 2 story foyer with a grand curved wooden stairway. The entire home has hard surface flooring including hardwoods, bamboo and ceramic flooring in the baths. The formal living room has decorative mirrors and plenty of wall space. To the rear is the formal dining room with chandelier and double windows looking into the wooded back yard. The center rear is the kitchen complete with island, granite countertops, SS appliances including stove/exhaust 2021, Bosch DW 2015 and bottom freezer Ref. The double door pantry is on many homeowners wishlist. Recessed lights. Breakfast nook with slider to deck. Laundry is off the kitchen. Step down into the huge family room with french doors in the rear to the deck and full windows looking out to the front. In the middle is the brick fireplace that has an efficient wood burning insert and a mantle above. Door from the family room enters the 2 car garage with auto opener. Back towards the foyer and the front middle room is perfect for a library/den, home office or perhaps a guest room. The powder room is just between the den and the foyer and has beautiful upgraded vanity and decorative mirror with tile work. Upstairs there are 4 bedrooms and 2 full baths including the owners suite. The owners suite has spacious floor space, dressing room outside the bath entry, with walk in closet, vanity with sink and mirror. The bathroom has a corner soaking tub, separate shower and another vanity. The hall bath was totally remodeled w/shower. All the rooms have great views. The basement is unfinished but take a look at the 4 year old GEO THERM HVAC system! What a great addition to any home. The owners had personally picked out a reputable installer for their desired system. With energy credits and huge savings on utility bills, this system was expensive but well worth the initial investment to achieve the lower utility costs. Besides who doesn't like GHP/GSHP? Those who don't know what it is. Please refer to the information in the disclosures and you can also google the information and read all about the benefits. When you see the system in place, it is impressive. Next to the HVAC the hot water heater has left it's mark on the floor but not to worry the replacement is only 4 months old. There is a full bath rough in near the center, plenty of storage/work space and a slider to the rear yard. Outside the deck is HUGE. Multi levels and lattice hiding the storage underneath. There are built in benches and a wide stairway to the rear yard. Although the deck is usable, it is weathered and could use a good spring cleaning when the weather warms up and wood dries out. The sellers would prefer to leave the upgrades to the new owners. It may be time to replace some boards and restaining or painting the wood we are sure your inspector will know what is needed. The neighborhood has a low HOA fee of $75 per year. The sellers would need to stay until the end of May, however we can work that out. The home will be available for showings Friday, Saturday and Sunday, with offers due on Monday and decision made on Tuesday. Only preapproved buyers are offered an interior visit this weekend as the time slots are limited. Call your agent now!
Location
State MD
County Howard
Zoning R20
Rooms
Other Rooms Living Room, Dining Room, Kitchen, Family Room, Library, Foyer, Laundry, Storage Room, Utility Room, Workshop, Half Bath
Basement Full, Unfinished, Walkout Level, Space For Rooms, Rough Bath Plumb
Interior
Interior Features Attic, Breakfast Area, Ceiling Fan(s), Chair Railings, Curved Staircase, Family Room Off Kitchen, Formal/Separate Dining Room, Kitchen - Eat-In, Kitchen - Island, Kitchen - Table Space, Pantry, Recessed Lighting, Soaking Tub, Stall Shower, Upgraded Countertops, Walk-in Closet(s), Wood Floors
Hot Water Other
Cooling Geothermal
Flooring Hardwood, Bamboo, Ceramic Tile
Fireplaces Number 1
Fireplaces Type Wood, Mantel(s), Fireplace - Glass Doors
Equipment Dishwasher, Disposal, Dryer, Exhaust Fan, Extra Refrigerator/Freezer, Humidifier, Oven/Range - Electric, Range Hood, Refrigerator, Stainless Steel Appliances, Washer
Fireplace Y
Window Features Double Hung,Double Pane
Appliance Dishwasher, Disposal, Dryer, Exhaust Fan, Extra Refrigerator/Freezer, Humidifier, Oven/Range - Electric, Range Hood, Refrigerator, Stainless Steel Appliances, Washer
Heat Source Geo-thermal
Laundry Main Floor
Exterior
Exterior Feature Deck(s)
Parking Features Garage Door Opener, Garage - Front Entry
Garage Spaces 6.0
Water Access N
View Trees/Woods
Roof Type Asphalt,Hip
Accessibility None
Porch Deck(s)
Attached Garage 2
Total Parking Spaces 6
Garage Y
Building
Lot Description Backs - Parkland, Backs to Trees, Flag, Sloping
Story 3
Sewer Public Sewer
Water Public
Architectural Style Colonial
Level or Stories 3
Additional Building Above Grade, Below Grade
New Construction N
Schools
Elementary Schools Hammond
Middle Schools Hammond
High Schools Atholton
School District Howard County Public School System
Others
Senior Community No
Tax ID 1406507344
Ownership Fee Simple
SqFt Source Assessor
Acceptable Financing Cash, Conventional
Listing Terms Cash, Conventional
Financing Cash,Conventional
Special Listing Condition Standard
Read Less
Want to know what your home might be worth? Contact us for a FREE valuation!

Our team is ready to help you sell your home for the highest possible price ASAP

Bought with William L Hoffman • RE/MAX Leading Edge

GET MORE INFORMATION





