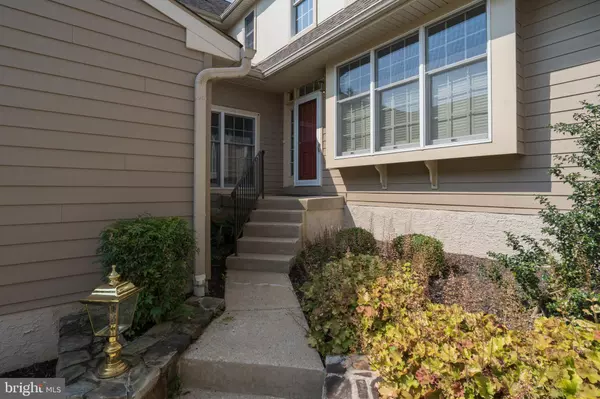$510,000
$499,900
2.0%For more information regarding the value of a property, please contact us for a free consultation.
337 LEA DR West Chester, PA 19382
3 Beds
4 Baths
3,044 SqFt
Key Details
Sold Price $510,000
Property Type Townhouse
Sub Type Interior Row/Townhouse
Listing Status Sold
Purchase Type For Sale
Square Footage 3,044 sqft
Price per Sqft $167
Subdivision Knolls Of Birmingh
MLS Listing ID PACT2004978
Sold Date 12/16/21
Style Traditional
Bedrooms 3
Full Baths 3
Half Baths 1
HOA Fees $405/mo
HOA Y/N Y
Abv Grd Liv Area 2,194
Originating Board BRIGHT
Year Built 1993
Annual Tax Amount $7,537
Tax Year 2021
Lot Size 1,687 Sqft
Acres 0.04
Lot Dimensions 0.00 x 0.00
Property Description
Dont miss the prime Lea Drive location of this move-in ready Townhome in the Knolls of Birmingham, a 180 home community spread across a park-like setting of more than 100 maturely landscaped acres. This three-bedroom, 4-bath unit dazzles with everything that makes a Knolls home so desirable, from the nine-foot ceilings, light-filled rooms with oversized windows, gas and wood-burning fireplaces, sumptuous Brazilian hardwood flooring and four levels of finished living spaces. The newer Eat-in Kitchen features granite counters, subway tile backsplash, white cabinetry, stainless appliances and a pass-through to the Living Room. The Breakfast Room has a ceiling fan and a large window with louvered wood blinds. Another stunning wall of windows highlight the formal Dining Room where theres a door to the large deck in back. The Living Room is very spacious and features a wood-burning fireplace. A welcoming Foyer, a Powder Room, a Laundry and entry to the two-car Garage complete the first level. Below is a large finished Family Room and plenty of storage space. The second level features the Primary Bedroom with gas fireplace, over-sized walk-in closet and a sumptuously tiled bathroom suite with dual sink granite vanity, jetted soaking tub and stall shower. The second bedroom has hardwoods, a ceiling fan and a large closet with a full bathroom across the hallway. The third bedroom is upstairs with its own full bath. New and newer: Refrigerator 20, smoke/CO detectors new in 2018, water heater & garbage disposal new in 2017, air conditioning unit, dishwasher, washer, dryer, ADT alarm all new in 2016. Top Ranked Unionville-Chadds Ford Schools! Designed for discerning homeowners, the Knolls offers low maintenance townhome living; streets lined with mature trees, well-managed green space, wetlands and a creek fed pond. Paved walking paths wind through the green space and connect to the Sandy Hollow Heritage Trail, passing the Knolls two regulation tennis courts, pickle ball court, swimming pool, 200 year old stone meeting house and other stone structures reflecting the Knolls heritage and its all included in your HOA fee. Easy access to roadways, restaurants and shopping in West Chester, Chadds Ford, and tax-free shopping in Delaware.
Location
State PA
County Chester
Area Birmingham Twp (10365)
Zoning R10
Direction Northeast
Rooms
Other Rooms Living Room, Dining Room, Primary Bedroom, Bedroom 2, Bedroom 3, Kitchen, Family Room, Foyer, Breakfast Room, Laundry, Other, Bathroom 2, Bathroom 3, Primary Bathroom, Half Bath
Basement Daylight, Full, Fully Finished
Interior
Interior Features Breakfast Area, Carpet, Ceiling Fan(s), Crown Moldings, Dining Area, Floor Plan - Traditional, Combination Dining/Living, Kitchen - Eat-In, Soaking Tub, Stall Shower, Tub Shower, Upgraded Countertops, Walk-in Closet(s), Window Treatments, Wood Floors, Attic
Hot Water Natural Gas
Heating Forced Air
Cooling Central A/C
Flooring Ceramic Tile, Hardwood, Partially Carpeted, Tile/Brick
Fireplaces Number 2
Fireplaces Type Gas/Propane, Wood
Equipment Built-In Microwave, Dishwasher, Disposal, Oven - Self Cleaning, Refrigerator, Washer, Water Heater, Dryer - Electric, Oven/Range - Electric
Fireplace Y
Window Features Double Pane
Appliance Built-In Microwave, Dishwasher, Disposal, Oven - Self Cleaning, Refrigerator, Washer, Water Heater, Dryer - Electric, Oven/Range - Electric
Heat Source Natural Gas
Laundry Main Floor
Exterior
Parking Features Garage - Front Entry, Garage Door Opener, Inside Access, Oversized
Garage Spaces 4.0
Amenities Available Jog/Walk Path, Lake, Pool - Outdoor, Tennis Courts
Water Access N
Roof Type Shingle
Accessibility None
Attached Garage 2
Total Parking Spaces 4
Garage Y
Building
Lot Description Backs - Open Common Area
Story 3
Sewer Public Sewer
Water Public
Architectural Style Traditional
Level or Stories 3
Additional Building Above Grade, Below Grade
Structure Type 9'+ Ceilings
New Construction N
Schools
Elementary Schools Chadds Ford
Middle Schools Cf Patton
High Schools Unionville
School District Unionville-Chadds Ford
Others
Pets Allowed Y
HOA Fee Include Common Area Maintenance,Lawn Maintenance,Pool(s),Snow Removal,Management,Ext Bldg Maint,Trash
Senior Community No
Tax ID 65-04 -0261
Ownership Fee Simple
SqFt Source Assessor
Security Features Security System
Acceptable Financing Conventional
Listing Terms Conventional
Financing Conventional
Special Listing Condition Standard
Pets Allowed Cats OK, Dogs OK, Number Limit
Read Less
Want to know what your home might be worth? Contact us for a FREE valuation!

Our team is ready to help you sell your home for the highest possible price ASAP

Bought with Adrian Louis Moening • BHHS Fox & Roach-Exton
GET MORE INFORMATION





