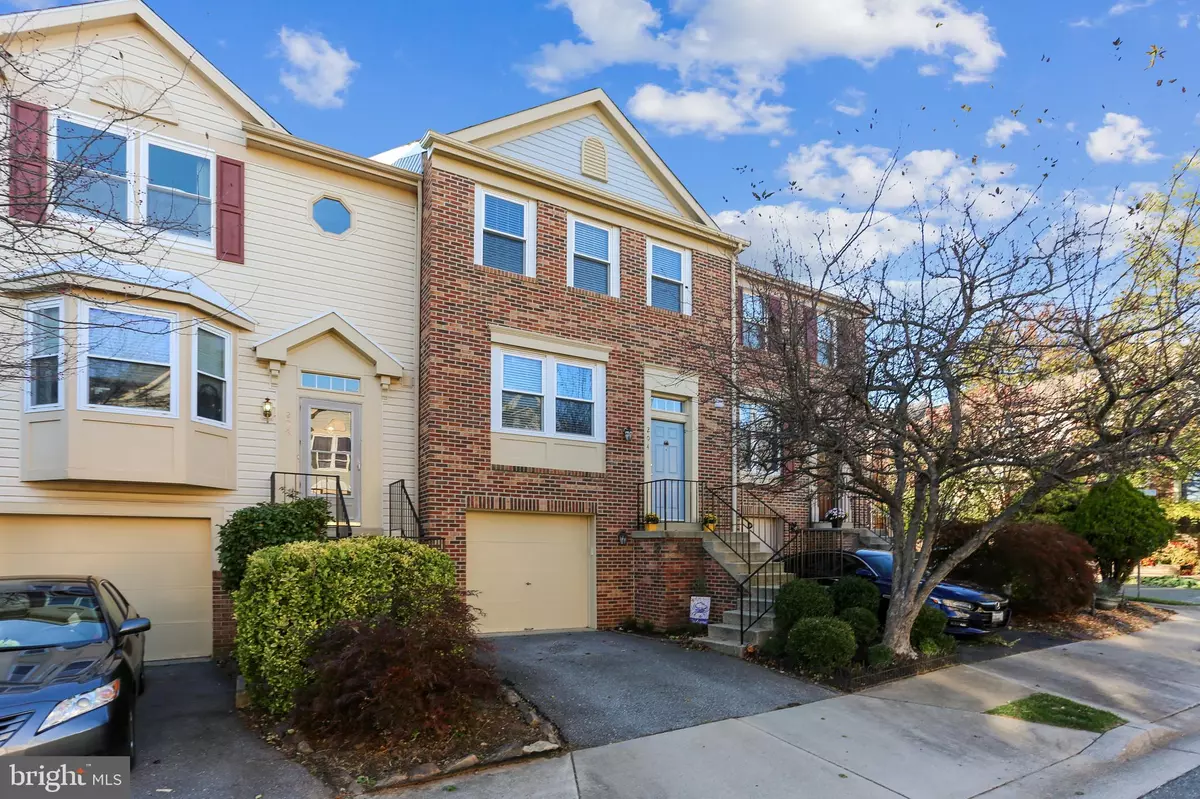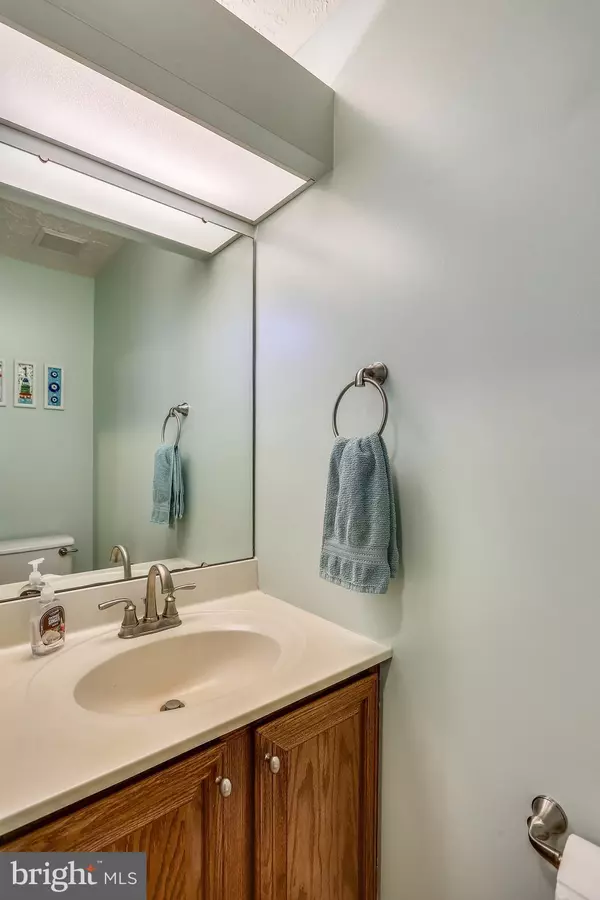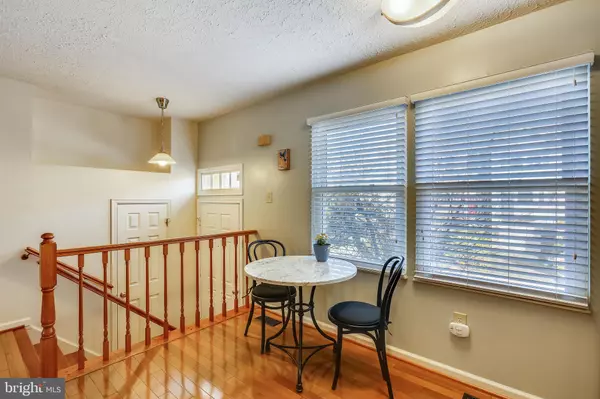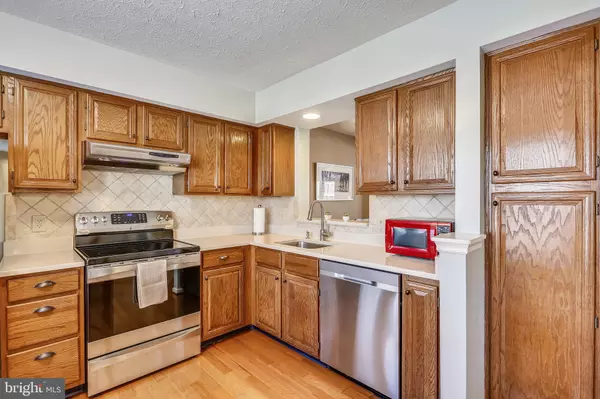$445,000
$440,000
1.1%For more information regarding the value of a property, please contact us for a free consultation.
204 LEAFCUP RD Gaithersburg, MD 20878
3 Beds
3 Baths
1,720 SqFt
Key Details
Sold Price $445,000
Property Type Townhouse
Sub Type Interior Row/Townhouse
Listing Status Sold
Purchase Type For Sale
Square Footage 1,720 sqft
Price per Sqft $258
Subdivision Amberfield
MLS Listing ID MDMC733220
Sold Date 12/15/20
Style Traditional
Bedrooms 3
Full Baths 2
Half Baths 1
HOA Fees $105/mo
HOA Y/N Y
Abv Grd Liv Area 1,320
Originating Board BRIGHT
Year Built 1988
Annual Tax Amount $4,657
Tax Year 2020
Lot Size 1,800 Sqft
Acres 0.04
Property Description
Beautifully updated and meticulously maintained throughout. Move-in condition. This home sparkles from top to bottom. New stainless steel appliances, Silestone counters, refurbished cabinetry in light-filled kitchen. Separate kitchen pantry/ broom closet. Glistening, Brazilian cherry hardwood flooring throughout the main level and stairs. Custom painted throughout. Updated master suite bathroom, new ceiling fan, walk-in closet with custom organizers and separate vanity. The owner has also replaced the roof, hot water heater, HVAC, interior and exterior paint/trim work in the time she has owned; windows replaced in 2009. Recreation room with wood burning fireplace. Deck and brick patio are perfect for entertaining, overlooking recently landscaped, fenced back yard. The community pool and tennis courts are nearby. Convenient to shopping, restaurants, I 270 and Shady Grove Metro Station.
Location
State MD
County Montgomery
Zoning R18
Direction East
Rooms
Basement Daylight, Full, Rear Entrance, Walkout Level
Interior
Hot Water Electric
Heating Heat Pump - Electric BackUp
Cooling Central A/C, Ceiling Fan(s)
Flooring Hardwood, Carpet, Ceramic Tile
Fireplaces Number 1
Fireplaces Type Wood
Equipment Dishwasher, Dryer, Exhaust Fan, Microwave, Refrigerator, Stainless Steel Appliances, Stove, Washer
Furnishings No
Fireplace Y
Appliance Dishwasher, Dryer, Exhaust Fan, Microwave, Refrigerator, Stainless Steel Appliances, Stove, Washer
Heat Source Electric
Laundry Basement, Lower Floor
Exterior
Parking Features Additional Storage Area
Garage Spaces 2.0
Fence Fully, Rear
Amenities Available Common Grounds, Pool - Outdoor, Tennis Courts, Tot Lots/Playground
Water Access N
Roof Type Asphalt
Accessibility None
Attached Garage 1
Total Parking Spaces 2
Garage Y
Building
Story 3
Foundation Slab
Sewer Public Sewer
Water Public
Architectural Style Traditional
Level or Stories 3
Additional Building Above Grade, Below Grade
New Construction N
Schools
Elementary Schools Fields Road
Middle Schools Ridgeview
High Schools Quince Orchard
School District Montgomery County Public Schools
Others
Pets Allowed Y
HOA Fee Include Pool(s),Reserve Funds,Snow Removal,Trash,Underlying Mortgage,Other
Senior Community No
Tax ID 160902664395
Ownership Fee Simple
SqFt Source Assessor
Acceptable Financing Cash, Conventional, FHA, VA
Horse Property N
Listing Terms Cash, Conventional, FHA, VA
Financing Cash,Conventional,FHA,VA
Special Listing Condition Standard
Pets Allowed Breed Restrictions, Number Limit
Read Less
Want to know what your home might be worth? Contact us for a FREE valuation!

Our team is ready to help you sell your home for the highest possible price ASAP

Bought with Heeran Lee • NewStar 1st Realty, LLC

GET MORE INFORMATION





