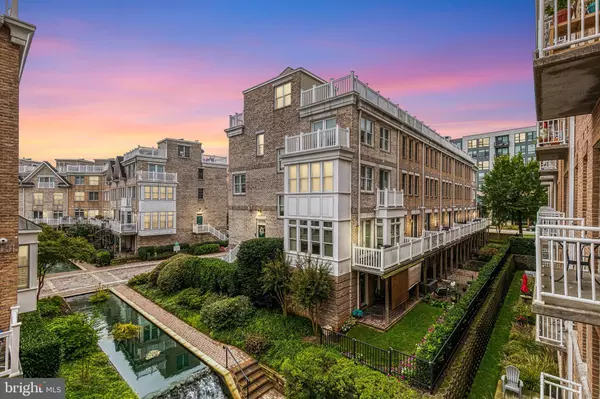$200,000
$199,900
0.1%For more information regarding the value of a property, please contact us for a free consultation.
23 PIERSIDE DR #214 Baltimore, MD 21230
1 Bed
1 Bath
720 SqFt
Key Details
Sold Price $200,000
Property Type Condo
Sub Type Condo/Co-op
Listing Status Sold
Purchase Type For Sale
Square Footage 720 sqft
Price per Sqft $277
Subdivision Pierside At Harborview
MLS Listing ID MDBA2000247
Sold Date 11/05/21
Style Unit/Flat
Bedrooms 1
Full Baths 1
Condo Fees $250/mo
HOA Fees $204/mo
HOA Y/N Y
Abv Grd Liv Area 720
Originating Board BRIGHT
Year Built 2005
Annual Tax Amount $3,738
Tax Year 2021
Lot Size 1,306 Sqft
Acres 0.03
Property Description
Bright, beautiful condo with private balcony boasting gorgeous water and city skyline views!! Spacious open floorplan with new flooring and plentiful natural light. Large kitchen boasts granite countertops and ample cabinetry for all your storage needs! Kitchen opens to living room providing access to a covered balcony -overlooking the water perfect for relaxing or entertaining! Luxurious master suite offers a spa like bath, two closets one of which is walk in and water views! Secure garage parking in an ideal location directly across from the elevator. Building offers garage parking, front desk with 24 hour concierge, elevators, security, conference room, loading dock, and so much more! Stunning luxury community boasts outdoor pool, grotto, marina, fitness center, walking trails, Tabrizi's restaurant with water front bar/dining, Di Pasquale's Marketplace, water taxi stop (pending routes going back to normal) and easy convenience to the Inner Harbor, and commuter routes! Brand new HVAC!!
Location
State MD
County Baltimore City
Zoning C-2*
Direction South
Rooms
Main Level Bedrooms 1
Interior
Interior Features Breakfast Area, Ceiling Fan(s), Combination Kitchen/Living, Combination Dining/Living, Floor Plan - Open, Kitchen - Gourmet, Primary Bath(s), Crown Moldings, Walk-in Closet(s)
Hot Water Electric
Heating Forced Air, Heat Pump(s)
Cooling Ceiling Fan(s), Central A/C
Flooring Ceramic Tile, Vinyl
Equipment Built-In Microwave, Dishwasher, Disposal, Dryer, Washer, Stainless Steel Appliances, Refrigerator, Oven/Range - Electric, Dryer - Front Loading, Water Heater
Fireplace N
Appliance Built-In Microwave, Dishwasher, Disposal, Dryer, Washer, Stainless Steel Appliances, Refrigerator, Oven/Range - Electric, Dryer - Front Loading, Water Heater
Heat Source Electric
Laundry Main Floor
Exterior
Exterior Feature Balcony
Parking Features Inside Access
Garage Spaces 1.0
Parking On Site 1
Amenities Available Common Grounds, Concierge, Elevator, Exercise Room, Fitness Center, Jog/Walk Path, Marina/Marina Club, Meeting Room, Picnic Area, Pier/Dock, Pool - Outdoor, Reserved/Assigned Parking, Security, Swimming Pool
Water Access Y
Water Access Desc Boat - Powered,Canoe/Kayak,Personal Watercraft (PWC)
View City, Courtyard, Marina, Harbor, Water
Accessibility Elevator, Other
Porch Balcony
Total Parking Spaces 1
Garage N
Building
Story 1
Unit Features Garden 1 - 4 Floors
Sewer Public Sewer
Water Public
Architectural Style Unit/Flat
Level or Stories 1
Additional Building Above Grade, Below Grade
New Construction N
Schools
School District Baltimore City Public Schools
Others
Pets Allowed Y
HOA Fee Include Common Area Maintenance,Ext Bldg Maint,Lawn Maintenance,Other,Pier/Dock Maintenance,Pool(s),Snow Removal,Trash,Water
Senior Community No
Tax ID 0324131922 460
Ownership Fee Simple
SqFt Source Estimated
Security Features 24 hour security,Desk in Lobby,Doorman,Exterior Cameras,Fire Detection System,Sprinkler System - Indoor
Horse Property N
Special Listing Condition Standard
Pets Allowed Size/Weight Restriction
Read Less
Want to know what your home might be worth? Contact us for a FREE valuation!

Our team is ready to help you sell your home for the highest possible price ASAP

Bought with Harold A Kelly • ExecuHome Realty

GET MORE INFORMATION





