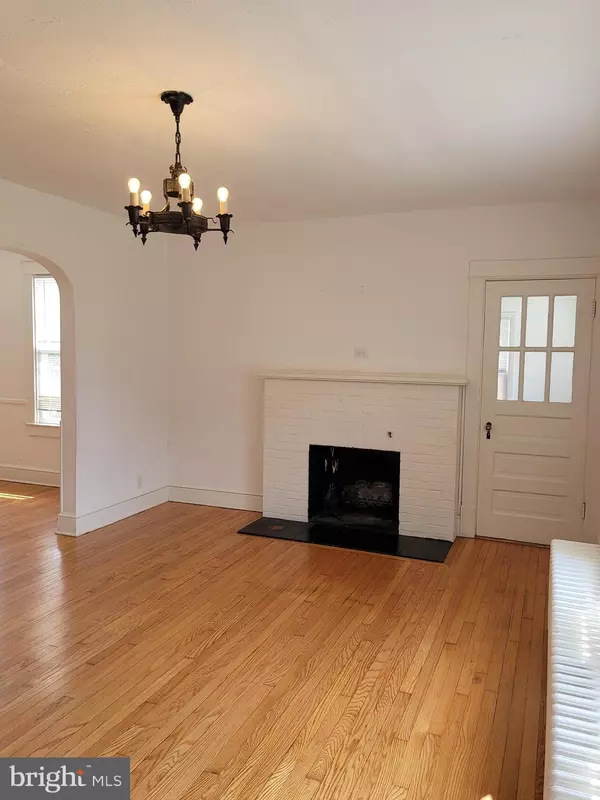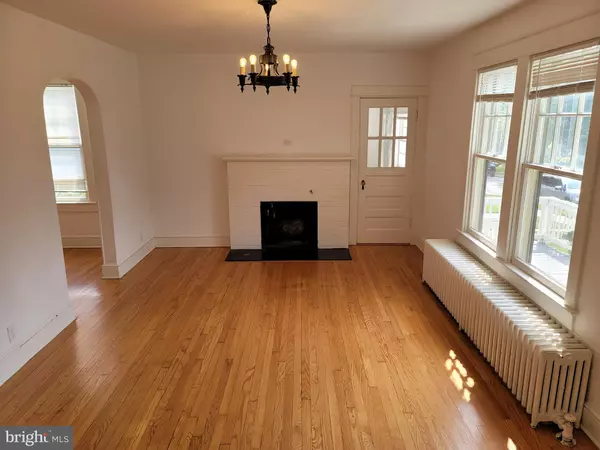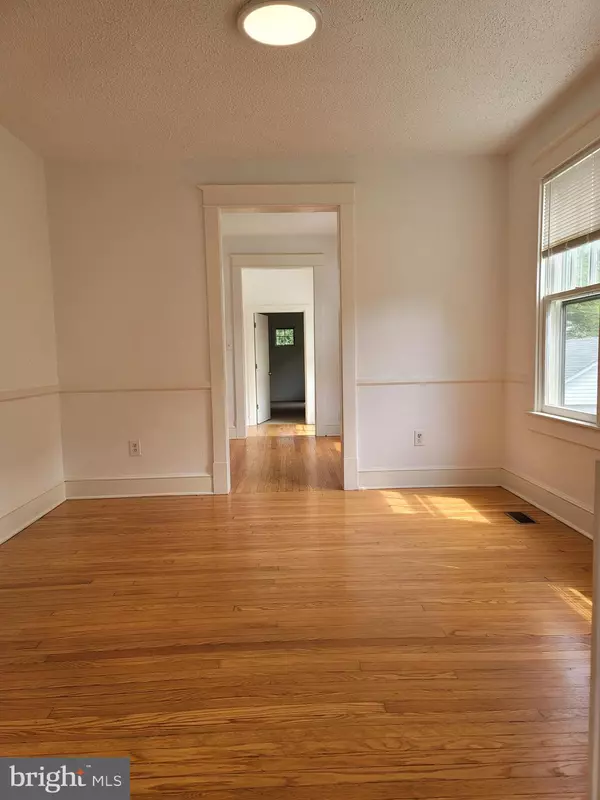$950,000
$950,000
For more information regarding the value of a property, please contact us for a free consultation.
113 W MASON AVE Alexandria, VA 22301
4 Beds
3 Baths
1,870 SqFt
Key Details
Sold Price $950,000
Property Type Single Family Home
Sub Type Detached
Listing Status Sold
Purchase Type For Sale
Square Footage 1,870 sqft
Price per Sqft $508
Subdivision Del Ray
MLS Listing ID VAAX2000952
Sold Date 10/11/21
Style Chalet
Bedrooms 4
Full Baths 2
Half Baths 1
HOA Y/N N
Abv Grd Liv Area 1,870
Originating Board BRIGHT
Year Built 1920
Annual Tax Amount $9,559
Tax Year 2021
Lot Size 6,885 Sqft
Acres 0.16
Property Description
Contract fell thru, and opportunity knocks! ------HUGE PRICE REDUCTION!!---Home in Great Condition but Sold AS IS---Amazing remodeled sunny 3 level home on one the largest lots in Del Ray! Refinished light hardwoods on main and upper levels! High ceilings, period moldings and super neutral colors bring you back to history reimagined! Main level flows well with remodeled Kitchen with White Shaker Cabs, Stainless Appliances and Granite tops! Lrge Sunny living room and formal Dining room and Main level 2nd owners suite complete with full bath and separate entrance ( In Law Suite or Nanny Suite ) and windows galore! Upper level has 3 bedrooms and Sunroom off of master br too! Full bath up with historical but crisp details! Unfinished basement with HIGH CEILINGS begging to be finished already has a half bath!--Part of the home is CENTRAL AIR CONDITIONED and part is window units...Already has the Furnace and Compressor, need some more duct work.....-The lot is amazing! super large rear yard just begging for a Detached Garage and ADU!! Short stroll to all that is Del Ray and " The Avenue"! Shopping Restaurants and eclectic boutiques! All this just a quick hop to DC, Metro, Amazon HQ2---just about everything! fantastic and unique opportunity to own one of only 2 chalet homes built by this local builder about 100 years ago
Location
State VA
County Alexandria City
Zoning R 5
Rooms
Basement Other
Main Level Bedrooms 1
Interior
Interior Features Entry Level Bedroom, Floor Plan - Traditional, Formal/Separate Dining Room, Kitchen - Gourmet, Walk-in Closet(s), Wood Floors
Hot Water Natural Gas
Heating Radiator
Cooling Central A/C, Window Unit(s)
Fireplaces Number 1
Equipment Built-In Microwave, Dishwasher, Disposal, Dryer, Energy Efficient Appliances, Microwave, Oven - Single, Range Hood, Refrigerator, Stainless Steel Appliances, Stove, Washer
Fireplace Y
Appliance Built-In Microwave, Dishwasher, Disposal, Dryer, Energy Efficient Appliances, Microwave, Oven - Single, Range Hood, Refrigerator, Stainless Steel Appliances, Stove, Washer
Heat Source Natural Gas
Exterior
Water Access N
Accessibility None
Garage N
Building
Story 3
Sewer Public Sewer
Water Public
Architectural Style Chalet
Level or Stories 3
Additional Building Above Grade, Below Grade
New Construction N
Schools
Middle Schools George Washington
High Schools Alexandria City
School District Alexandria City Public Schools
Others
Senior Community No
Tax ID 043.01-02-17
Ownership Fee Simple
SqFt Source Assessor
Special Listing Condition Standard
Read Less
Want to know what your home might be worth? Contact us for a FREE valuation!

Our team is ready to help you sell your home for the highest possible price ASAP

Bought with Brett D Rice • RE/MAX Executives

GET MORE INFORMATION





