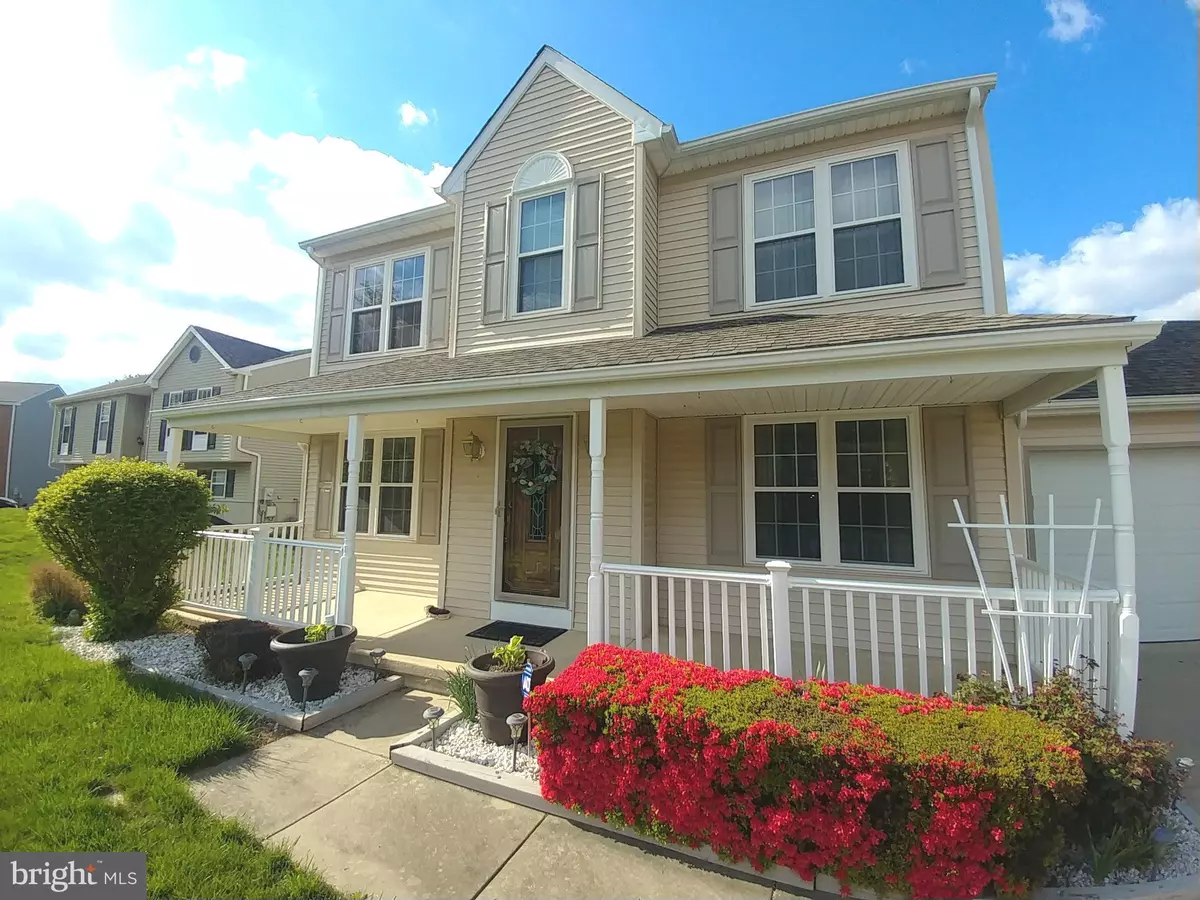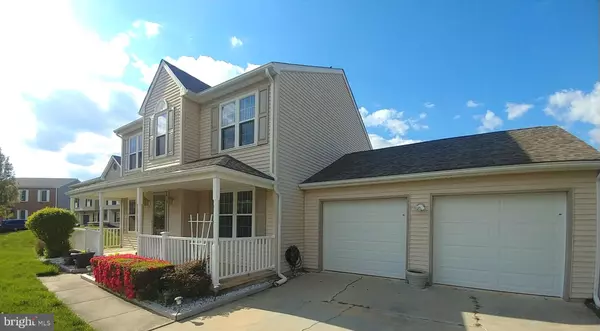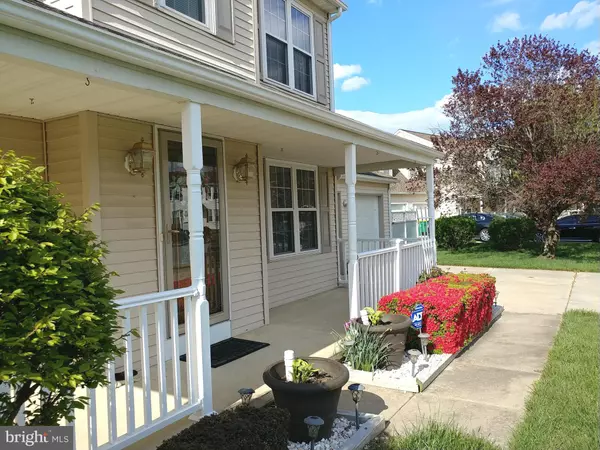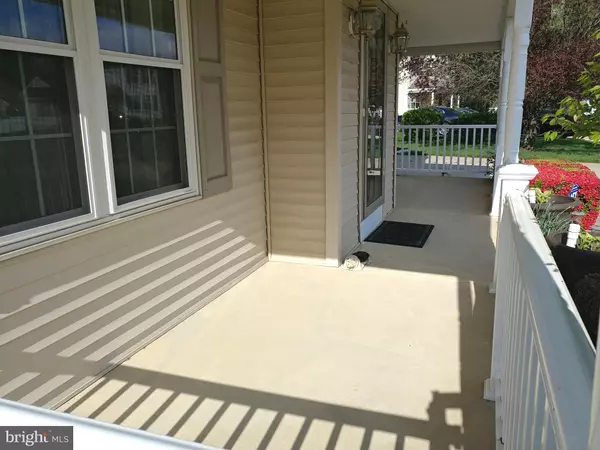$365,000
$375,000
2.7%For more information regarding the value of a property, please contact us for a free consultation.
9 LA ROCHELLE CT Newark, DE 19702
3 Beds
3 Baths
2,775 SqFt
Key Details
Sold Price $365,000
Property Type Single Family Home
Sub Type Detached
Listing Status Sold
Purchase Type For Sale
Square Footage 2,775 sqft
Price per Sqft $131
Subdivision Frenchtown Woods
MLS Listing ID DENC525578
Sold Date 07/20/21
Style Colonial
Bedrooms 3
Full Baths 2
Half Baths 1
HOA Fees $7/ann
HOA Y/N Y
Abv Grd Liv Area 1,975
Originating Board BRIGHT
Year Built 1992
Annual Tax Amount $3,164
Tax Year 2020
Lot Size 9,148 Sqft
Acres 0.21
Lot Dimensions 92.10 x 112.00
Property Description
Hard to find single family home with many recent updates including; roof, HVAC, windows, doors and garage doors. Well maintained, pride of ownership is evident in every detail. The back yard has a gazebo, deck and patio area, perfect for outdoor entertaining. The basement currently has a theater room and recreational area. Plenty of room in the garage for a car enthusiast or more storage. The kitchen and all baths have been remodeled with modern features like granite and tile. Located on a culdesac with very little traffic. Schedule your tour today!
Location
State DE
County New Castle
Area Newark/Glasgow (30905)
Zoning NC6.5
Rooms
Other Rooms Primary Bedroom, Bedroom 2, Bedroom 3, Bathroom 2, Bathroom 3, Primary Bathroom
Basement Partial
Interior
Interior Features Ceiling Fan(s), Carpet, Breakfast Area, Dining Area, Family Room Off Kitchen, Floor Plan - Traditional, Formal/Separate Dining Room, Kitchen - Eat-In, Kitchen - Island, Primary Bath(s), Soaking Tub, Stall Shower, Walk-in Closet(s), Wood Floors
Hot Water Natural Gas, Electric
Heating Energy Star Heating System, Forced Air
Cooling Central A/C
Flooring Carpet, Vinyl, Wood, Tile/Brick
Fireplaces Number 1
Equipment Built-In Microwave, Built-In Range, Dishwasher, Disposal, Dryer - Electric, ENERGY STAR Clothes Washer, Oven - Self Cleaning, Oven/Range - Gas, Refrigerator
Window Features Energy Efficient,Double Pane,Bay/Bow
Appliance Built-In Microwave, Built-In Range, Dishwasher, Disposal, Dryer - Electric, ENERGY STAR Clothes Washer, Oven - Self Cleaning, Oven/Range - Gas, Refrigerator
Heat Source Natural Gas
Exterior
Exterior Feature Deck(s), Patio(s), Enclosed
Parking Features Garage Door Opener, Garage - Front Entry, Inside Access, Oversized
Garage Spaces 6.0
Utilities Available Cable TV, Sewer Available, Water Available, Phone Available, Natural Gas Available, Electric Available
Water Access N
Roof Type Architectural Shingle
Accessibility None
Porch Deck(s), Patio(s), Enclosed
Attached Garage 2
Total Parking Spaces 6
Garage Y
Building
Story 2
Foundation Concrete Perimeter
Sewer Public Sewer
Water Public
Architectural Style Colonial
Level or Stories 2
Additional Building Above Grade, Below Grade
New Construction N
Schools
School District Christina
Others
Pets Allowed Y
HOA Fee Include Common Area Maintenance
Senior Community No
Tax ID 11-025.40-052
Ownership Fee Simple
SqFt Source Assessor
Acceptable Financing Cash, Conventional, FHA, FHA 203(b), FHA 203(k), VA
Horse Property N
Listing Terms Cash, Conventional, FHA, FHA 203(b), FHA 203(k), VA
Financing Cash,Conventional,FHA,FHA 203(b),FHA 203(k),VA
Special Listing Condition Standard
Pets Allowed No Pet Restrictions
Read Less
Want to know what your home might be worth? Contact us for a FREE valuation!

Our team is ready to help you sell your home for the highest possible price ASAP

Bought with Isha A Shandilya • BHHS Fox & Roach-Christiana
GET MORE INFORMATION





