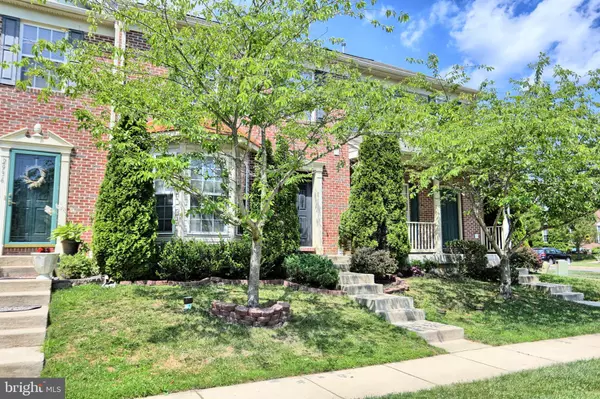$300,000
$284,900
5.3%For more information regarding the value of a property, please contact us for a free consultation.
2938 INDIANSUMMER CT Abingdon, MD 21009
3 Beds
4 Baths
2,296 SqFt
Key Details
Sold Price $300,000
Property Type Townhouse
Sub Type Interior Row/Townhouse
Listing Status Sold
Purchase Type For Sale
Square Footage 2,296 sqft
Price per Sqft $130
Subdivision Autumn Run
MLS Listing ID MDHR2001300
Sold Date 08/18/21
Style Colonial
Bedrooms 3
Full Baths 3
Half Baths 1
HOA Fees $35/mo
HOA Y/N Y
Abv Grd Liv Area 1,696
Originating Board BRIGHT
Year Built 2006
Annual Tax Amount $2,597
Tax Year 2021
Lot Size 2,000 Sqft
Acres 0.05
Property Description
If you're looking for one of the largest townhouses in the area, look no further! With triple level bumps at the rear of the home, this one will feel much larger on the inside than it seems on the outside. The open floor plan of kitchen area with breakfast bar is perfect for hosting and gathering. With 3 bedrooms upstairs and a potential 4th in the basement, there's room for families of all sizes. Not to mention, the finished basement has an excellent amount of storage space and a walk up/out to the rear yard with stamped concrete patio. Years of happy memories were made in this 3 bedroom, 3.5 bath home - now it's your turn!! Don't delay, schedule today!!!
Location
State MD
County Harford
Zoning RESIDENTIAL
Rooms
Other Rooms Living Room, Primary Bedroom, Bedroom 2, Bedroom 3, Kitchen, Game Room, Family Room, Foyer, Other
Basement Connecting Stairway, Full, Fully Finished, Heated, Improved, Walkout Stairs
Interior
Interior Features Breakfast Area, Combination Kitchen/Dining, Kitchen - Table Space, Primary Bath(s), Window Treatments, Wood Floors, Floor Plan - Open
Hot Water Electric
Heating Forced Air
Cooling Central A/C
Equipment Washer/Dryer Hookups Only, Dishwasher, Disposal, Dryer, Exhaust Fan, Icemaker, Microwave, Oven/Range - Electric, Refrigerator, Washer
Fireplace N
Appliance Washer/Dryer Hookups Only, Dishwasher, Disposal, Dryer, Exhaust Fan, Icemaker, Microwave, Oven/Range - Electric, Refrigerator, Washer
Heat Source Natural Gas
Exterior
Water Access N
Accessibility None
Garage N
Building
Story 3
Sewer Public Sewer
Water Public
Architectural Style Colonial
Level or Stories 3
Additional Building Above Grade, Below Grade
New Construction N
Schools
School District Harford County Public Schools
Others
Senior Community No
Tax ID 1301358529
Ownership Fee Simple
SqFt Source Estimated
Security Features Carbon Monoxide Detector(s),Smoke Detector,Security System
Special Listing Condition Standard
Read Less
Want to know what your home might be worth? Contact us for a FREE valuation!

Our team is ready to help you sell your home for the highest possible price ASAP

Bought with L'Erin Epps • EXP Realty, LLC
GET MORE INFORMATION





