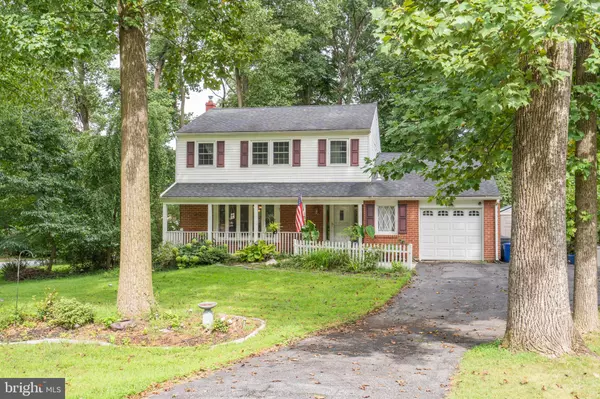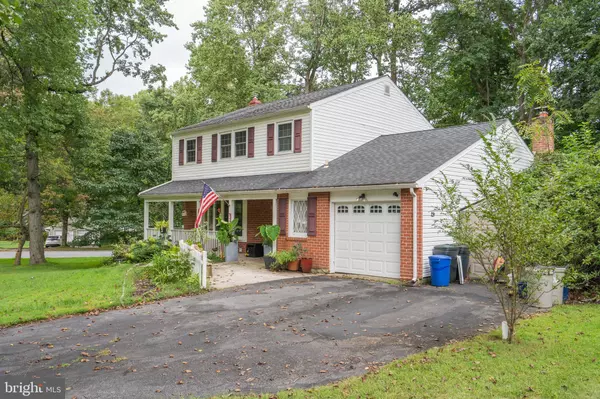$382,500
$370,000
3.4%For more information regarding the value of a property, please contact us for a free consultation.
300 MORRIS RD Exton, PA 19341
4 Beds
3 Baths
1,885 SqFt
Key Details
Sold Price $382,500
Property Type Single Family Home
Sub Type Detached
Listing Status Sold
Purchase Type For Sale
Square Footage 1,885 sqft
Price per Sqft $202
Subdivision Marchwood
MLS Listing ID PACT514960
Sold Date 11/20/20
Style Colonial
Bedrooms 4
Full Baths 2
Half Baths 1
HOA Y/N N
Abv Grd Liv Area 1,885
Originating Board BRIGHT
Year Built 1969
Annual Tax Amount $4,925
Tax Year 2020
Lot Size 0.591 Acres
Acres 0.59
Lot Dimensions 0.00 x 0.00
Property Description
A beautiful tree covered suburban drive opens up to this charming Exton home! This property is surrounded by greenery, with plenty of space for gardening, a manageable yard size, and a well-kept exterior. The covered front porch enters into the foyer as you are greeted by a spacious living room with a huge bay window bearing a small nook for plants or a treasured pet to rest. This allows the sun to wash in through to the dining room, which shares bright hardwood floors and features a lovely chandelier to dine under. The kitchen sits off the back of the main level with Corian countertops, and is open to a family room that features a floor to ceiling brick gas insert fireplace. This space is perfect for entertaining or simply enjoying ones own company. A half bath, pantry space, and interior access to the garage finish off the main level. Upstairs provides 4 bedrooms and two full baths with access to a storage space above the garage. The spacious primary room contains a full bath, while the hallway bath offers a jacuzzi tub ready to ease troubles. If you are feeling outdoorsy, the back deck is the entire width of the house, and has some fauna surrounding it for privacy, as well as a built-in hot tub. Also included is a shed that can be used for garden supplies or even as an additional space for storage. This home is ready for a new generation to live and love in it!
Location
State PA
County Chester
Area Uwchlan Twp (10333)
Zoning R2
Rooms
Basement Full
Interior
Interior Features Dining Area, Kitchen - Eat-In, Pantry, Tub Shower
Hot Water Natural Gas
Heating Forced Air
Cooling Central A/C
Flooring Hardwood, Tile/Brick
Fireplaces Number 1
Fireplaces Type Brick, Gas/Propane
Equipment Oven/Range - Gas, Oven - Double, Dishwasher
Fireplace Y
Appliance Oven/Range - Gas, Oven - Double, Dishwasher
Heat Source Natural Gas
Laundry Basement
Exterior
Exterior Feature Deck(s), Porch(es)
Parking Features Built In, Garage - Front Entry, Inside Access, Garage Door Opener
Garage Spaces 1.0
Water Access N
Accessibility None
Porch Deck(s), Porch(es)
Attached Garage 1
Total Parking Spaces 1
Garage Y
Building
Story 2
Foundation Concrete Perimeter
Sewer Public Sewer
Water Public
Architectural Style Colonial
Level or Stories 2
Additional Building Above Grade, Below Grade
New Construction N
Schools
School District Downingtown Area
Others
Senior Community No
Tax ID 33-05J-0294
Ownership Fee Simple
SqFt Source Assessor
Special Listing Condition Standard
Read Less
Want to know what your home might be worth? Contact us for a FREE valuation!

Our team is ready to help you sell your home for the highest possible price ASAP

Bought with Robert Fisher • Coldwell Banker Realty
GET MORE INFORMATION





