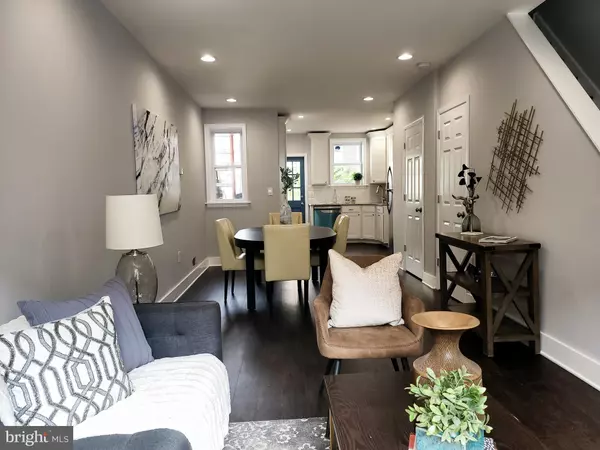$250,000
$260,000
3.8%For more information regarding the value of a property, please contact us for a free consultation.
2051 S HEMBERGER ST Philadelphia, PA 19145
3 Beds
2 Baths
1,120 SqFt
Key Details
Sold Price $250,000
Property Type Townhouse
Sub Type Interior Row/Townhouse
Listing Status Sold
Purchase Type For Sale
Square Footage 1,120 sqft
Price per Sqft $223
Subdivision West Passyunk
MLS Listing ID PAPH2010202
Sold Date 09/27/21
Style Straight Thru
Bedrooms 3
Full Baths 1
Half Baths 1
HOA Y/N N
Abv Grd Liv Area 1,120
Originating Board BRIGHT
Year Built 1920
Annual Tax Amount $1,310
Tax Year 2021
Lot Size 783 Sqft
Acres 0.02
Lot Dimensions 14.50 x 54.00
Property Description
Welcome is this beautifully renovated 3 bedroom 1 1/2 bath row in West Passyunk. Walk into your large living room dining room that has been expanded by removing the old chimney and making it more functional, contains luxury vinyl floors and recessed lighting. From there you enter your spacious kitchen, with soft close cabinets, granite counter tops, stainless steel appliances, luxury vinyl floors and recessed lighting. From your kitchen you have access to the large newly cemented back yard. Rounding out the first floor is a half bath. Upstairs you have 3 bedrooms all with luxury vinyl flooring and recessed lighting. You also have your large center hall bathroom. Need more room? Then head down to the clean basement that contains your laundry area, your new high efficiency HVAC and 200 amp service. The floors have recently been painted and the walls have been sealed. This house contains a new cement yard, new roof, new hvac, new electric and plumbing. This list goes on. Make your appointment today.
Location
State PA
County Philadelphia
Area 19145 (19145)
Zoning CMX2
Rooms
Basement Full
Interior
Interior Features Ceiling Fan(s), Combination Dining/Living, Floor Plan - Open, Recessed Lighting
Hot Water Electric
Heating Forced Air
Cooling Central A/C
Flooring Vinyl
Equipment Built-In Microwave, Dishwasher, Oven/Range - Gas, Refrigerator
Fireplace N
Appliance Built-In Microwave, Dishwasher, Oven/Range - Gas, Refrigerator
Heat Source Natural Gas
Laundry Basement
Exterior
Water Access N
Roof Type Flat
Accessibility None
Garage N
Building
Story 2
Sewer Public Sewer
Water Public
Architectural Style Straight Thru
Level or Stories 2
Additional Building Above Grade, Below Grade
Structure Type Dry Wall
New Construction N
Schools
School District The School District Of Philadelphia
Others
Senior Community No
Tax ID 482231700
Ownership Fee Simple
SqFt Source Assessor
Acceptable Financing Cash, Conventional, FHA, VA
Listing Terms Cash, Conventional, FHA, VA
Financing Cash,Conventional,FHA,VA
Special Listing Condition Standard
Read Less
Want to know what your home might be worth? Contact us for a FREE valuation!

Our team is ready to help you sell your home for the highest possible price ASAP

Bought with Meredith S. Chatot • BHHS Fox & Roach-Center City Walnut

GET MORE INFORMATION





