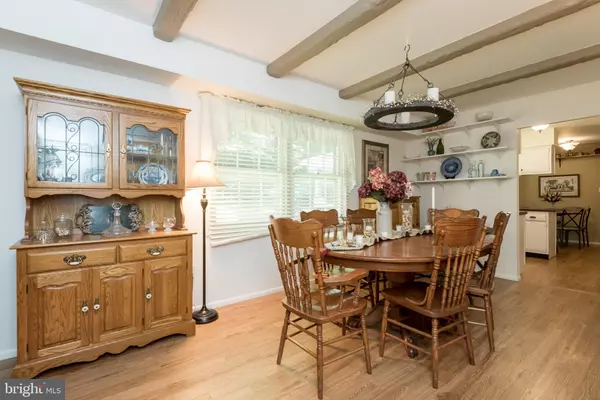$525,000
$525,000
For more information regarding the value of a property, please contact us for a free consultation.
1739 TRENT ST Crofton, MD 21114
4 Beds
3 Baths
2,796 SqFt
Key Details
Sold Price $525,000
Property Type Single Family Home
Sub Type Detached
Listing Status Sold
Purchase Type For Sale
Square Footage 2,796 sqft
Price per Sqft $187
Subdivision Crofton Park
MLS Listing ID MDAA438550
Sold Date 08/13/20
Style Colonial
Bedrooms 4
Full Baths 2
Half Baths 1
HOA Y/N N
Abv Grd Liv Area 2,796
Originating Board BRIGHT
Year Built 1968
Annual Tax Amount $5,313
Tax Year 2019
Lot Size 10,148 Sqft
Acres 0.23
Property Description
This charming colonial nestled on a quiet street off the Crofton Parkway boasts 4 bedrooms and 2 and one-half baths. An impressive front porch overlooking lush landscaping leads you into this home where you will find a living room, a formal dining room and a family room. Walk through the quaint country cottage style kitchen with breakfast nook to the 3-season sunroom overlooking a beautifully secluded backyard. This gorgeous park-like setting is nicely landscaped and backs to wooded privacy. This home offers a spacious bonus/recreation room with limitless possibilities at the front of the house. The master bedroom includes 2 closets and a stunning view of the front yard with abundant natural light. Three additional bedrooms, as well as another full and half bath complete the interior. Other notable features include 2 finished attics for ample storage, updated luxury vinyl plank (LVP) flooring, upgraded carpet, freshly painted walls, updated fully equipped kitchen, faux wood blinds throughout, and much more! Take note of the excellent location; zoned for the new Crofton High School scheduled to open in 2020, and easily accessible to all major streets and highways. For a preview, check out the video. A Must See!
Location
State MD
County Anne Arundel
Zoning R5
Rooms
Other Rooms Living Room, Dining Room, Primary Bedroom, Bedroom 3, Bedroom 4, Kitchen, Family Room, Laundry, Recreation Room, Bathroom 2, Primary Bathroom, Half Bath, Screened Porch
Interior
Interior Features Attic, Breakfast Area, Carpet, Ceiling Fan(s), Kitchen - Country, Formal/Separate Dining Room, Family Room Off Kitchen, Primary Bath(s), Window Treatments
Hot Water Natural Gas
Heating Forced Air
Cooling Central A/C
Flooring Carpet, Hardwood, Laminated, Wood
Fireplaces Number 1
Fireplaces Type Brick, Mantel(s), Wood
Equipment Built-In Microwave, Cooktop, Dishwasher, Disposal, Dryer, Oven - Wall, Refrigerator, Surface Unit, Washer
Fireplace Y
Appliance Built-In Microwave, Cooktop, Dishwasher, Disposal, Dryer, Oven - Wall, Refrigerator, Surface Unit, Washer
Heat Source Natural Gas
Laundry Has Laundry, Main Floor
Exterior
Exterior Feature Porch(es), Screened
Garage Spaces 4.0
Fence Rear, Wood
Water Access N
View Trees/Woods
Roof Type Asphalt
Accessibility Level Entry - Main, Other
Porch Porch(es), Screened
Total Parking Spaces 4
Garage N
Building
Lot Description Backs - Parkland, Backs to Trees, Landscaping, Rear Yard, Trees/Wooded, Cleared
Story 2
Foundation Slab
Sewer Public Sewer
Water Public
Architectural Style Colonial
Level or Stories 2
Additional Building Above Grade, Below Grade
Structure Type Dry Wall
New Construction N
Schools
Elementary Schools Crofton Woods
Middle Schools Crofton
High Schools Crofton
School District Anne Arundel County Public Schools
Others
Senior Community No
Tax ID 020220502899600
Ownership Fee Simple
SqFt Source Assessor
Acceptable Financing Cash, Conventional, FHA, VA
Horse Property N
Listing Terms Cash, Conventional, FHA, VA
Financing Cash,Conventional,FHA,VA
Special Listing Condition Standard
Read Less
Want to know what your home might be worth? Contact us for a FREE valuation!

Our team is ready to help you sell your home for the highest possible price ASAP

Bought with Nickolaus B Waldner • Keller Williams Realty Centre

GET MORE INFORMATION





