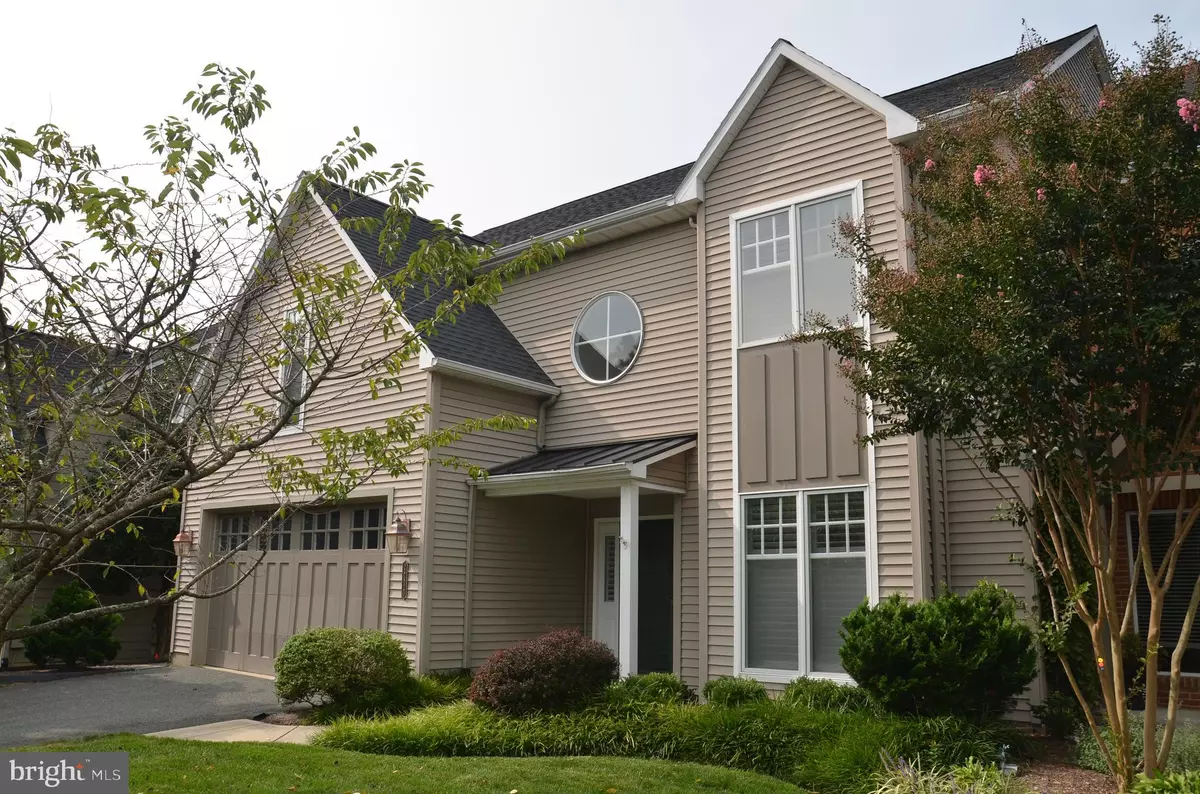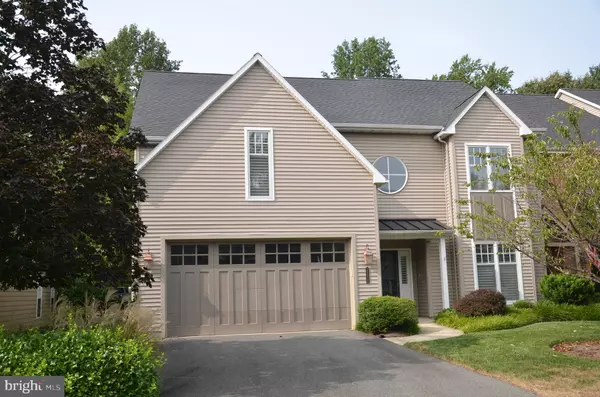$530,000
$525,000
1.0%For more information regarding the value of a property, please contact us for a free consultation.
28820 JASPER LN Easton, MD 21601
4 Beds
3 Baths
2,531 SqFt
Key Details
Sold Price $530,000
Property Type Townhouse
Sub Type End of Row/Townhouse
Listing Status Sold
Purchase Type For Sale
Square Footage 2,531 sqft
Price per Sqft $209
Subdivision Galloways
MLS Listing ID MDTA139254
Sold Date 12/03/20
Style Traditional
Bedrooms 4
Full Baths 2
Half Baths 1
HOA Fees $183/qua
HOA Y/N Y
Abv Grd Liv Area 2,531
Originating Board BRIGHT
Year Built 1999
Annual Tax Amount $4,928
Tax Year 2020
Lot Size 0.281 Acres
Acres 0.28
Property Description
This open, spacious end unit has a private setting overlooking the woods. The custom cabinetry on each side of the gas fireplace and in the first floor office was beautifully done by Kurt Zuehlke. Hardwood floors throughout the main level, plantation shutters, recent Rinnai tankless hot water system, central air conditioning, natural gas heat. The primary bathroom was tastefully remodeled to accommodate a wheelchair accessible shower. Upstairs are two bedrooms with a bath between, a loft area, and a large bonus room/fourth bedroom, as well as a storage area.
Location
State MD
County Talbot
Zoning R
Rooms
Other Rooms Living Room, Dining Room, Primary Bedroom, Bedroom 2, Bedroom 3, Bedroom 4, Kitchen, Foyer, Loft, Office, Storage Room, Primary Bathroom, Half Bath
Main Level Bedrooms 1
Interior
Hot Water Natural Gas
Heating Forced Air
Cooling Central A/C
Fireplaces Number 1
Fireplace Y
Heat Source Natural Gas
Exterior
Parking Features Garage Door Opener
Garage Spaces 2.0
Utilities Available Cable TV Available, Natural Gas Available, Electric Available
Water Access N
Accessibility Entry Slope <1', Level Entry - Main, Roll-in Shower
Attached Garage 2
Total Parking Spaces 2
Garage Y
Building
Story 2
Foundation Slab
Sewer Public Sewer
Water Public
Architectural Style Traditional
Level or Stories 2
Additional Building Above Grade, Below Grade
New Construction N
Schools
School District Talbot County Public Schools
Others
Pets Allowed Y
Senior Community No
Tax ID 2101090135
Ownership Fee Simple
SqFt Source Assessor
Horse Property N
Special Listing Condition Standard
Pets Allowed Number Limit
Read Less
Want to know what your home might be worth? Contact us for a FREE valuation!

Our team is ready to help you sell your home for the highest possible price ASAP

Bought with Brian K Gearhart • Benson & Mangold, LLC

GET MORE INFORMATION





