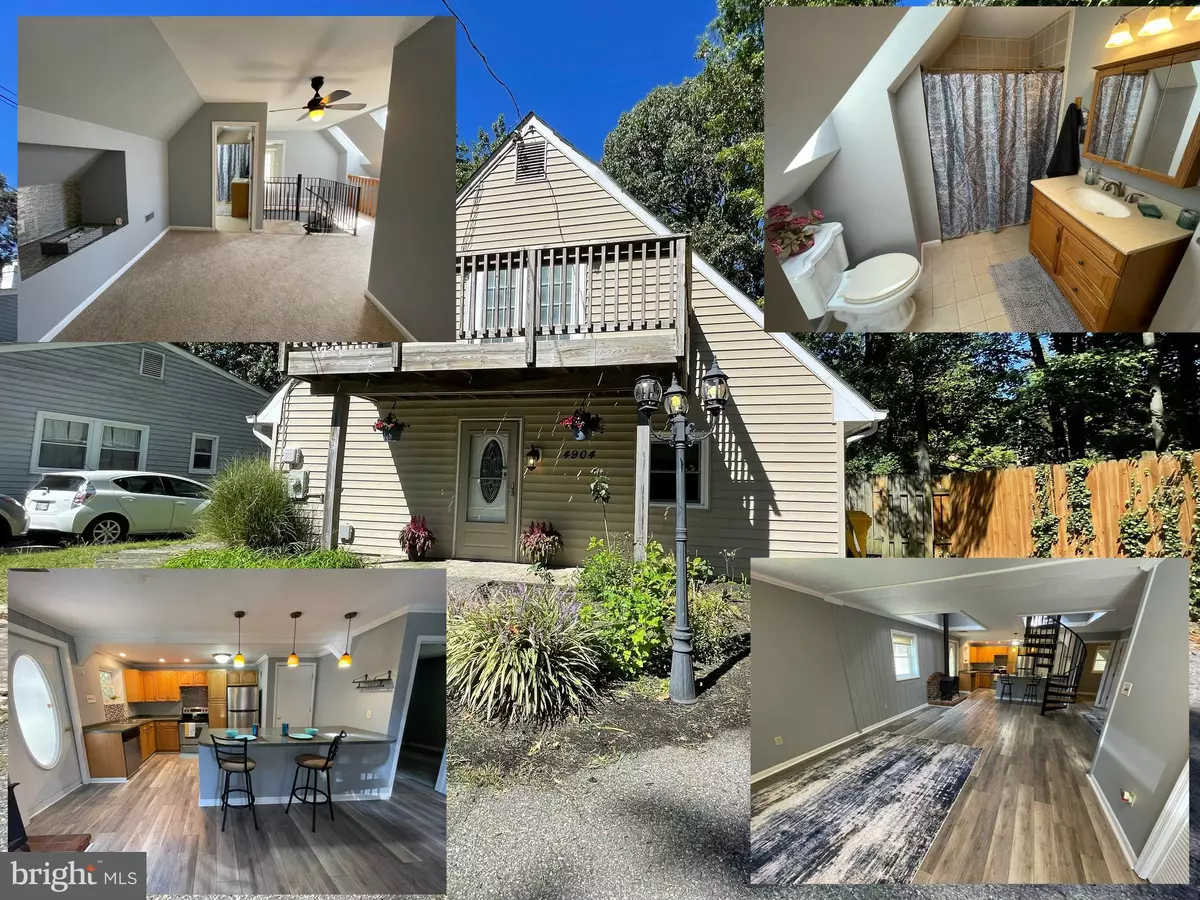$301,000
$310,000
2.9%For more information regarding the value of a property, please contact us for a free consultation.
4904 DOGWOOD ST Shady Side, MD 20764
3 Beds
2 Baths
1,638 SqFt
Key Details
Sold Price $301,000
Property Type Single Family Home
Sub Type Detached
Listing Status Sold
Purchase Type For Sale
Square Footage 1,638 sqft
Price per Sqft $183
Subdivision Avalon Shores
MLS Listing ID MDAA2007608
Sold Date 12/15/21
Style Contemporary
Bedrooms 3
Full Baths 2
HOA Y/N N
Abv Grd Liv Area 1,638
Originating Board BRIGHT
Year Built 1900
Annual Tax Amount $2,911
Tax Year 2021
Lot Size 5,000 Sqft
Acres 0.11
Property Description
Seller just approved a $15,000 price drop! She wants someone to love this home as much as she did so here is your chance for the deal of the neighborhood :) This is a charming remodeled spacious beach house. Newer flooring throughout most of the home and newer roof and remodeled over the last couple years. The main level has an open floor plan with taller ceilings, open kitchen with a bar area to slide stools up to, two bedrooms, a full bathroom, and a spiral stair case headed upstairs. Upstairs is a large sitting area, walk in closet, and the master bedroom with a private balcony. The master is extremely spacious and the private balcony is perfect for sipping coffee. There are traditional steps up the back side of the house making it extremely easy to move furniture as opposed to taking things up the spiral stair case. Off the kitchen you will find a screened in porch and out back is a fenced in yard and huge shed! Come make this tour forever home or you perfect vacation get away.
Location
State MD
County Anne Arundel
Zoning R5
Rooms
Main Level Bedrooms 2
Interior
Interior Features Spiral Staircase, Walk-in Closet(s), Ceiling Fan(s), Water Treat System, Wood Floors, Wood Stove
Hot Water Electric
Heating Heat Pump(s)
Cooling Central A/C
Flooring Carpet, Hardwood, Tile/Brick
Fireplaces Number 1
Fireplaces Type Free Standing
Equipment Built-In Microwave, Dishwasher, Dryer, Oven/Range - Electric, Refrigerator, Washer
Fireplace Y
Appliance Built-In Microwave, Dishwasher, Dryer, Oven/Range - Electric, Refrigerator, Washer
Heat Source Electric
Laundry Dryer In Unit, Washer In Unit
Exterior
Exterior Feature Deck(s), Patio(s)
Garage Spaces 5.0
Fence Fully, Rear
Water Access N
Roof Type Shingle
Accessibility None
Porch Deck(s), Patio(s)
Total Parking Spaces 5
Garage N
Building
Lot Description Level
Story 2
Sewer Public Sewer
Water Well
Architectural Style Contemporary
Level or Stories 2
Additional Building Above Grade, Below Grade
Structure Type Dry Wall,2 Story Ceilings
New Construction N
Schools
Elementary Schools Shady Side
Middle Schools Southern
High Schools Southern
School District Anne Arundel County Public Schools
Others
Pets Allowed Y
Senior Community No
Tax ID 020700101763501
Ownership Fee Simple
SqFt Source Assessor
Security Features Smoke Detector
Acceptable Financing Cash, Conventional, FHA, FHA 203(b), FHA 203(k), USDA, VA
Horse Property N
Listing Terms Cash, Conventional, FHA, FHA 203(b), FHA 203(k), USDA, VA
Financing Cash,Conventional,FHA,FHA 203(b),FHA 203(k),USDA,VA
Special Listing Condition Standard
Pets Allowed No Pet Restrictions
Read Less
Want to know what your home might be worth? Contact us for a FREE valuation!

Our team is ready to help you sell your home for the highest possible price ASAP

Bought with David J. J Moore • RE/MAX Executive
GET MORE INFORMATION





