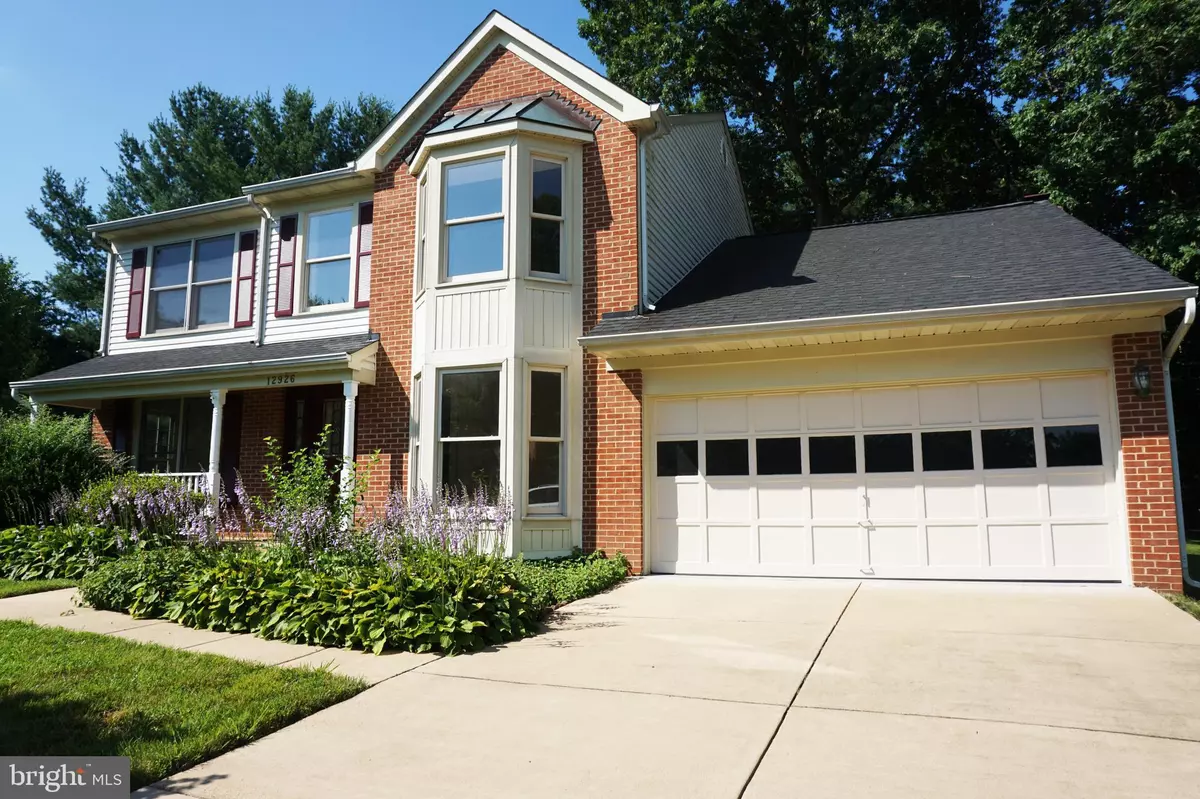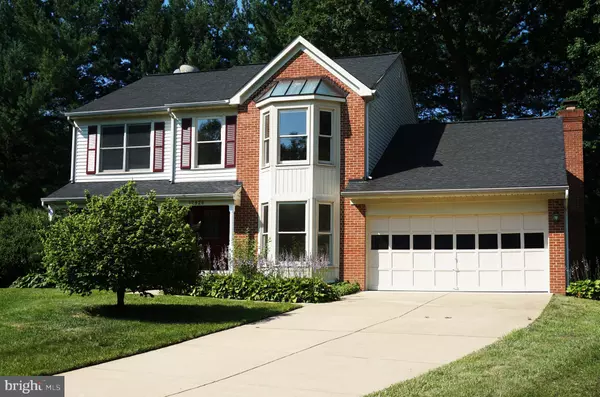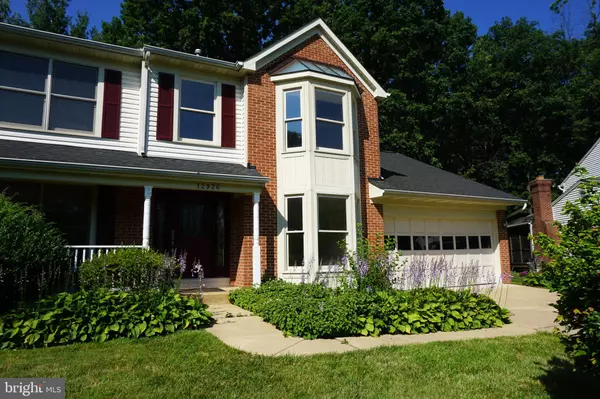$685,000
$685,000
For more information regarding the value of a property, please contact us for a free consultation.
12926 BRANDERMILL CT Fairfax, VA 22030
4 Beds
3 Baths
2,441 SqFt
Key Details
Sold Price $685,000
Property Type Single Family Home
Sub Type Detached
Listing Status Sold
Purchase Type For Sale
Square Footage 2,441 sqft
Price per Sqft $280
Subdivision Hampton Forest
MLS Listing ID VAFX1139194
Sold Date 07/17/20
Style Colonial
Bedrooms 4
Full Baths 2
Half Baths 1
HOA Fees $33/ann
HOA Y/N Y
Abv Grd Liv Area 2,441
Originating Board BRIGHT
Year Built 1986
Annual Tax Amount $6,790
Tax Year 2020
Lot Size 0.335 Acres
Acres 0.33
Property Description
Beautifully remodeled and Meticulously Maintained by its original owners, gorgeous light filled 4 bedrooms, 2.5 bath, den/office, 2 car garages center-hall colonial with an Inviting Front Porch, in a private cul-de-sac in the desirable Hampton Forest. Formal living and dining room, Spacious family room off kitchen with wood burning fireplace, Upper level boasts four ample sized bedrooms. Gourmet kitchen has been recently updated to include stainless steel appliances, gorgeous granite counter tops, new Built-Ins recessed lighting, A large adjoining breakfast area with glass door walkouts to private deck and large level backyard, Main level laundry room, Bay window, Fresh Professionally painted neutral tones throughout, Upgraded baths & lighting. This property offers a commuter s dream location with easy access to I-66, Fairfax County parkway, Routes 28 and 29, George Mason University, shopping, dining and other amenities. Highly desired school pyramid. Annual pool membership available at additional cost. Come to see what all the fuss is about the living is easy in Hampton Forest.
Location
State VA
County Fairfax
Zoning 121
Rooms
Other Rooms Den
Basement Full
Main Level Bedrooms 4
Interior
Heating Central
Cooling Central A/C
Fireplaces Number 1
Heat Source Natural Gas
Exterior
Parking Features Garage - Front Entry
Garage Spaces 2.0
Water Access N
Accessibility Other
Total Parking Spaces 2
Garage N
Building
Story 3
Sewer Public Sewer
Water Public
Architectural Style Colonial
Level or Stories 3
Additional Building Above Grade, Below Grade
New Construction N
Schools
School District Fairfax County Public Schools
Others
Senior Community No
Tax ID 0661 07 0098
Ownership Fee Simple
SqFt Source Assessor
Special Listing Condition Standard
Read Less
Want to know what your home might be worth? Contact us for a FREE valuation!

Our team is ready to help you sell your home for the highest possible price ASAP

Bought with Jaenho A Oh • KW United
GET MORE INFORMATION





