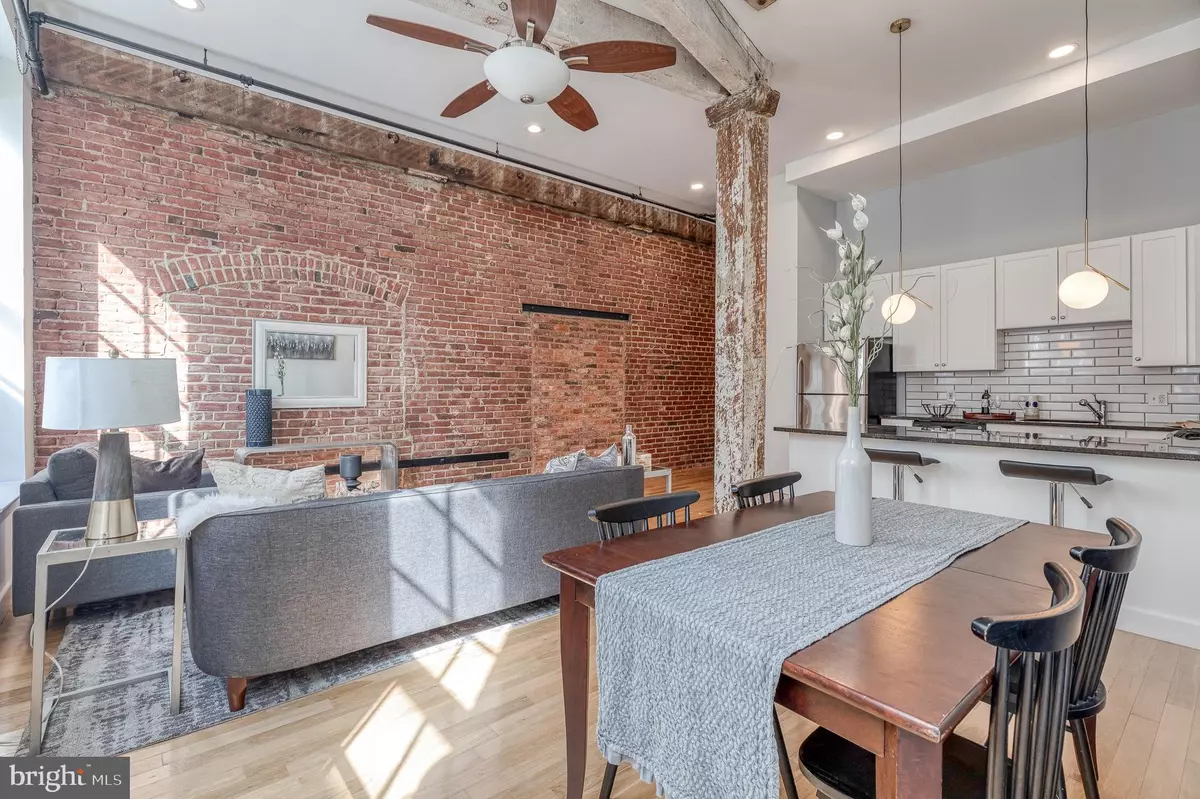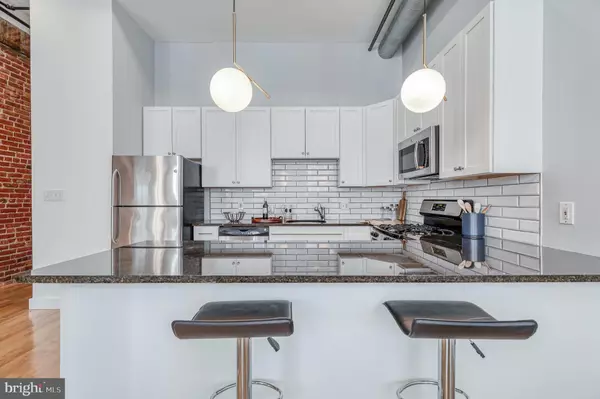$342,250
$359,900
4.9%For more information regarding the value of a property, please contact us for a free consultation.
103-7 CHURCH ST #9 Philadelphia, PA 19106
1 Bed
2 Baths
850 SqFt
Key Details
Sold Price $342,250
Property Type Condo
Sub Type Condo/Co-op
Listing Status Sold
Purchase Type For Sale
Square Footage 850 sqft
Price per Sqft $402
Subdivision Old City
MLS Listing ID PAPH943968
Sold Date 02/26/21
Style Converted Dwelling,Loft,Loft with Bedrooms,Unit/Flat
Bedrooms 1
Full Baths 1
Half Baths 1
Condo Fees $342/mo
HOA Y/N N
Abv Grd Liv Area 850
Originating Board BRIGHT
Annual Tax Amount $4,265
Tax Year 2020
Lot Dimensions 0.00 x 0.00
Property Description
Sun soaked upscale 1BR/1.5 ba condo in a beautifully rehabbed original Girard warehouse. This one checks all the boxes: spacious living/dining room with huge south facing windows and fabulous light, high ceilings, original beams, exposed brick, and tons of Old City charm. Recently updated soft white shaker kitchen blends beautifully with the loft style details. Soft close cabinetry, gas range, acres of counter space and breakfast bar, and beautiful light fixtures shine bright and stand out. Hardwood floors, high ceilings, exposed ductwork, and updated lighting throughout make this space live larger. The fully enclosed and private bedroom has eastern light, custom built ins for additional closet space, and en suite owner's bath. There is a half bath off the hall for guests and laundry in unit. Fantastic boutique adaptive reuse building on a great cobblestone street North of Market. Additional basement storage may be rented from the association, with convenient elevator access. Steps from restaurants, boutiques, coffee shops, gyms, & galleries. Quick access to transit and highways, and rental parking nearby.
Location
State PA
County Philadelphia
Area 19106 (19106)
Zoning CMX3
Rooms
Basement Interior Access
Main Level Bedrooms 1
Interior
Interior Features Exposed Beams, Floor Plan - Open, Primary Bath(s), Recessed Lighting, Sprinkler System, Upgraded Countertops, Wood Floors, Ceiling Fan(s), Dining Area, Elevator, Flat, Tub Shower, Window Treatments, Combination Dining/Living
Hot Water Electric
Heating Forced Air
Cooling Central A/C
Flooring Hardwood
Equipment Built-In Microwave, Built-In Range, Dishwasher, Disposal, Dryer, Oven/Range - Gas, Range Hood, Refrigerator, Stainless Steel Appliances, Washer, Water Heater
Fireplace N
Appliance Built-In Microwave, Built-In Range, Dishwasher, Disposal, Dryer, Oven/Range - Gas, Range Hood, Refrigerator, Stainless Steel Appliances, Washer, Water Heater
Heat Source Electric
Laundry Has Laundry
Exterior
Utilities Available Cable TV Available, Electric Available, Natural Gas Available
Amenities Available Elevator, Extra Storage
Water Access N
Accessibility None, Elevator
Garage N
Building
Story 1
Unit Features Mid-Rise 5 - 8 Floors
Sewer Public Sewer
Water Public
Architectural Style Converted Dwelling, Loft, Loft with Bedrooms, Unit/Flat
Level or Stories 1
Additional Building Above Grade, Below Grade
New Construction N
Schools
Elementary Schools Mc Call Gen George
School District The School District Of Philadelphia
Others
Pets Allowed Y
HOA Fee Include Common Area Maintenance,Ext Bldg Maint,Insurance,Management,Sewer,Trash,Water
Senior Community No
Tax ID 888059118
Ownership Condominium
Horse Property N
Special Listing Condition Standard
Pets Allowed Cats OK, Dogs OK, Number Limit
Read Less
Want to know what your home might be worth? Contact us for a FREE valuation!

Our team is ready to help you sell your home for the highest possible price ASAP

Bought with Scott C Frith • Compass RE

GET MORE INFORMATION





