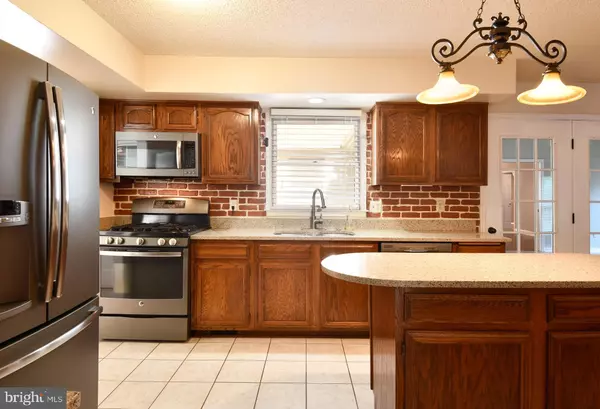$650,000
$650,000
For more information regarding the value of a property, please contact us for a free consultation.
9901 SHAWNEE LN Spotsylvania, VA 22553
4 Beds
5 Baths
4,222 SqFt
Key Details
Sold Price $650,000
Property Type Single Family Home
Sub Type Detached
Listing Status Sold
Purchase Type For Sale
Square Footage 4,222 sqft
Price per Sqft $153
Subdivision Arrow Wood
MLS Listing ID VASP2000748
Sold Date 09/01/21
Style Ranch/Rambler,Dwelling w/Separate Living Area
Bedrooms 4
Full Baths 4
Half Baths 1
HOA Y/N N
Abv Grd Liv Area 4,222
Originating Board BRIGHT
Year Built 1989
Annual Tax Amount $3,975
Tax Year 2020
Lot Size 5.110 Acres
Acres 5.11
Property Description
BEAUTIFUL CUSTOM BUILT RAMBLER! THIS HOME HAS A SEPARATE 2,000 SQFT IN-LAW SUITE.
CAN ALSO BE USED AS A RENTAL UNIT. PRIVATE AND SEPARATE LIVING QUARTERS. THIS 4BR, 4.5 HOME ALSO FEATURES GRANITE COUNTER TOPS, SECOND FULL KITCHEN W/ QUARTS COUNTER TOPS, HARDWOOD, VINYL PLANK, CERAMIC TILE FLOORING, STAINLESS STEEL APPLIANCES, CHERRY CABINETS, BONUS ROOM W/ FULL BATH ON THE UPPER LEVEL, 2 MASTER SUITES, BEAUTIFUL INGROUND POOL, SUNROOM, OVERSIZED SHED, FENCED IN BACK YARD, 3 CAR GARAGE, DUEL ENTRY DRIVEWAY ON A 5.11 ACRE LOT. HURRY FAST, DON'T MISS OUT ON THIS UNIQUE OPPORTUNITY!
Location
State VA
County Spotsylvania
Zoning A2
Rooms
Other Rooms Bedroom 3, Bedroom 4, Kitchen, Bedroom 1, Study, Sun/Florida Room, In-Law/auPair/Suite, Laundry, Bathroom 2
Main Level Bedrooms 4
Interior
Interior Features 2nd Kitchen, Breakfast Area, Chair Railings, Ceiling Fan(s), Dining Area, Entry Level Bedroom, Family Room Off Kitchen, Floor Plan - Traditional, Kitchen - Island, Kitchen - Table Space, Recessed Lighting, Upgraded Countertops, Water Treat System
Hot Water 60+ Gallon Tank
Heating Heat Pump(s)
Cooling Central A/C, Ceiling Fan(s)
Flooring Laminated, Ceramic Tile, Hardwood, Carpet
Fireplaces Number 2
Fireplaces Type Wood, Fireplace - Glass Doors, Gas/Propane
Equipment Water Conditioner - Owned, Water Heater, Built-In Microwave, Dishwasher, Disposal, Exhaust Fan, Refrigerator, Oven/Range - Gas
Fireplace Y
Window Features Skylights
Appliance Water Conditioner - Owned, Water Heater, Built-In Microwave, Dishwasher, Disposal, Exhaust Fan, Refrigerator, Oven/Range - Gas
Heat Source Electric
Exterior
Parking Features Covered Parking
Garage Spaces 7.0
Fence Chain Link
Pool In Ground
Utilities Available Cable TV Available
Water Access N
View Trees/Woods
Roof Type Architectural Shingle
Street Surface Black Top
Accessibility None
Attached Garage 3
Total Parking Spaces 7
Garage Y
Building
Lot Description Landscaping, Partly Wooded, Rear Yard, Secluded
Story 2
Foundation Slab, Crawl Space
Sewer On Site Septic
Water Well
Architectural Style Ranch/Rambler, Dwelling w/Separate Living Area
Level or Stories 2
Additional Building Above Grade, Below Grade
New Construction N
Schools
Elementary Schools R. E. Lee
Middle Schools Post Oak
High Schools Spotsylvania
School District Spotsylvania County Public Schools
Others
Senior Community No
Tax ID 32-9-26-
Ownership Fee Simple
SqFt Source Assessor
Special Listing Condition Standard
Read Less
Want to know what your home might be worth? Contact us for a FREE valuation!

Our team is ready to help you sell your home for the highest possible price ASAP

Bought with Kimberly D Scholz • Samson Properties
GET MORE INFORMATION





