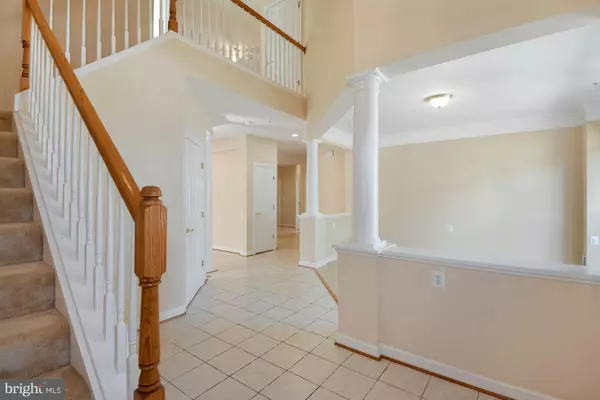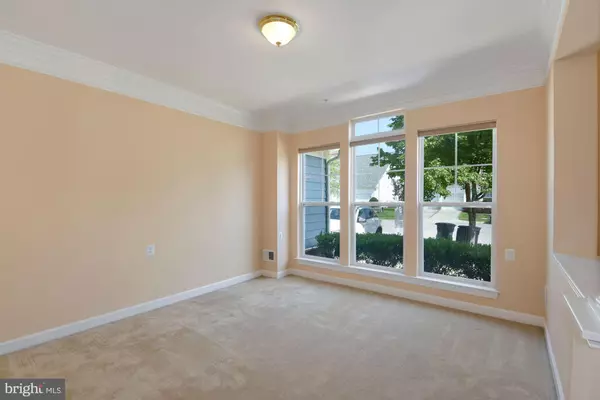$550,000
$549,000
0.2%For more information regarding the value of a property, please contact us for a free consultation.
7403 SHADOW PARK CT Laurel, MD 20707
4 Beds
3 Baths
2,121 SqFt
Key Details
Sold Price $550,000
Property Type Single Family Home
Sub Type Detached
Listing Status Sold
Purchase Type For Sale
Square Footage 2,121 sqft
Price per Sqft $259
Subdivision Central Parke At Victoria Falls
MLS Listing ID MDPG2006870
Sold Date 09/22/21
Style Contemporary
Bedrooms 4
Full Baths 3
HOA Fees $249/mo
HOA Y/N Y
Abv Grd Liv Area 2,121
Originating Board BRIGHT
Year Built 2005
Annual Tax Amount $8,936
Tax Year 2021
Lot Size 6,431 Sqft
Acres 0.15
Property Description
Beautiful 4BR/3BA home with a generous layout and resort-style amenities at sought-after Central Parke at Victoria Falls. Neatly manicured landscaping and a meticulously maintained exterior create a charming welcome home. The stunning two-level foyer leads to grand open spaces filled with unique architectural elements, sophisticated trim work, massive windows, and a cozy fireplace surrounded by built ins. The home chef will love the stylish open-concept kitchen with sleek appliances, tile backsplash, and a large center island along with endless storage and prep space. The main-level layout is an entertainers dream with open flow indoors and out with a sunny breakfast nook, formal dining room, and an exquisite stone patio. Retreat to the elegant main-level primary suite with a tray ceiling, walk-in closet, and a luxurious en suite bath with a dual vanity and soaking tub. The remaining bedrooms are bright and spacious with a bonus loft offering flexible living space galore. A two-car garage and wonderful storage complete this must-see home.
Central Parke at Victoria Falls owners are treated to the best of everything in a location that cant be beat. Every wish list item is checked with idyllic neighborhood streets and convenient access to errands, shops, and restaurants. A full-time activities director makes sure you have plenty to do organizing community events, social clubs, and excursions. With a little something for everyone, tennis, travel, wine, yoga, games, fitness, and so much more provide easy ways to socialize. Enjoy indoor and outdoor pools, hot tub, sauna, health club, fitness center, game room, billiard room, and trails. Easy access to Route 1, BW Parkway, and I-95 adds even more to see and do.
Location
State MD
County Prince Georges
Zoning I3
Rooms
Main Level Bedrooms 2
Interior
Interior Features Breakfast Area, Built-Ins, Combination Kitchen/Living, Family Room Off Kitchen, Formal/Separate Dining Room, Kitchen - Eat-In, Primary Bath(s), Soaking Tub, Tub Shower, Walk-in Closet(s), Wood Floors
Hot Water Natural Gas
Heating Central
Cooling Central A/C
Flooring Carpet, Hardwood
Fireplaces Number 1
Equipment Cooktop, Dishwasher, Disposal, Dryer, Icemaker, Microwave, Oven - Double, Range Hood, Refrigerator, Washer
Furnishings No
Fireplace Y
Appliance Cooktop, Dishwasher, Disposal, Dryer, Icemaker, Microwave, Oven - Double, Range Hood, Refrigerator, Washer
Heat Source Natural Gas
Laundry Main Floor, Washer In Unit, Dryer In Unit
Exterior
Exterior Feature Patio(s)
Parking Features Garage Door Opener
Garage Spaces 2.0
Amenities Available Club House, Common Grounds, Exercise Room, Fax/Copying, Fitness Center, Game Room, Jog/Walk Path, Pool - Indoor, Pool - Outdoor, Tennis Courts
Water Access N
Accessibility Level Entry - Main
Porch Patio(s)
Attached Garage 2
Total Parking Spaces 2
Garage Y
Building
Story 2
Sewer Public Sewer
Water Public
Architectural Style Contemporary
Level or Stories 2
Additional Building Above Grade, Below Grade
Structure Type 2 Story Ceilings,Vaulted Ceilings
New Construction N
Schools
School District Prince George'S County Public Schools
Others
Pets Allowed Y
HOA Fee Include Common Area Maintenance,Insurance,Lawn Care Front,Lawn Care Rear,Lawn Care Side,Management,Pool(s),Recreation Facility,Reserve Funds,Trash,Snow Removal
Senior Community Yes
Age Restriction 55
Tax ID 17103447836
Ownership Fee Simple
SqFt Source Assessor
Horse Property N
Special Listing Condition Standard
Pets Allowed Cats OK, Dogs OK
Read Less
Want to know what your home might be worth? Contact us for a FREE valuation!

Our team is ready to help you sell your home for the highest possible price ASAP

Bought with Syed A Raza • Classic Realty, Ltd.

GET MORE INFORMATION





