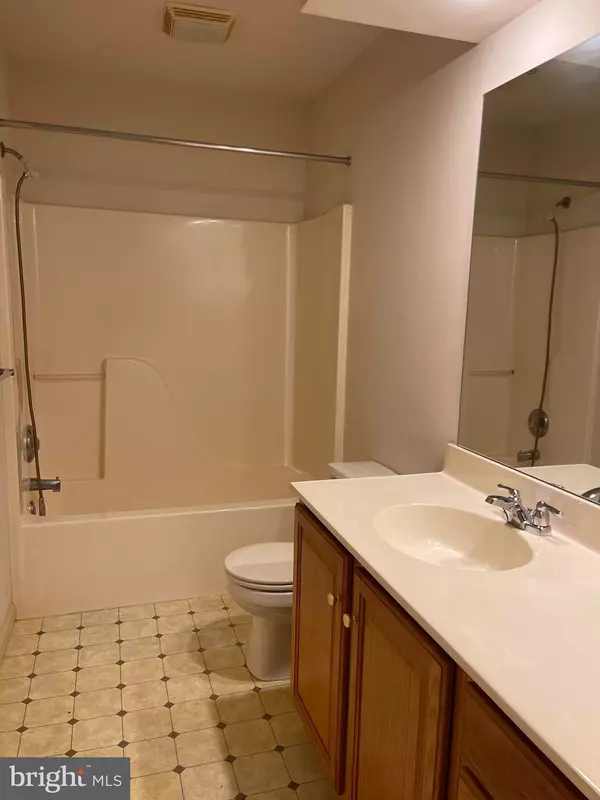$139,900
$139,900
For more information regarding the value of a property, please contact us for a free consultation.
2862 WOODMONT DR York, PA 17404
2 Beds
2 Baths
1,200 SqFt
Key Details
Sold Price $139,900
Property Type Townhouse
Sub Type Interior Row/Townhouse
Listing Status Sold
Purchase Type For Sale
Square Footage 1,200 sqft
Price per Sqft $116
Subdivision Hearthridge
MLS Listing ID PAYK2002568
Sold Date 09/15/21
Style Traditional
Bedrooms 2
Full Baths 1
Half Baths 1
HOA Fees $48/mo
HOA Y/N Y
Abv Grd Liv Area 1,200
Originating Board BRIGHT
Year Built 1998
Annual Tax Amount $2,639
Tax Year 2021
Lot Size 2,087 Sqft
Acres 0.05
Property Description
Your chance to make it all your own. Good solid townhouse in Hearthridge has a lot to offer someone that is looking for the "Diamond in the Rough". Needs carpet and paint and you will have an awesome place. Oak kitchen with all appliances and garbage disposal. Area for dining table that over looks the privacy out back. All open space so you don't stare right back at another unit. 2 very large bedrooms with walk in closets and one bedroom also has access to the bathroom. Big open garage allows for larger car/truck and still more room for storage. Furnace and A/C was replaced in 2014 so you should be good for awhile. Cosmetics is all this home needs. Act now and it can be yours soon.
Location
State PA
County York
Area Manchester Twp (15236)
Zoning RES
Rooms
Other Rooms Living Room, Dining Room, Bedroom 2, Kitchen, Bedroom 1, Laundry
Basement Full
Interior
Interior Features Ceiling Fan(s), Combination Kitchen/Dining, Floor Plan - Traditional, Bathroom - Tub Shower, Walk-in Closet(s)
Hot Water Natural Gas
Heating Forced Air
Cooling Central A/C
Flooring Carpet, Vinyl
Equipment Built-In Microwave, Dishwasher, Disposal, Dryer, Oven - Self Cleaning, Refrigerator, Washer
Furnishings No
Window Features Insulated
Appliance Built-In Microwave, Dishwasher, Disposal, Dryer, Oven - Self Cleaning, Refrigerator, Washer
Heat Source Natural Gas
Laundry Main Floor
Exterior
Exterior Feature Deck(s)
Parking Features Additional Storage Area, Basement Garage, Garage - Front Entry, Garage Door Opener
Garage Spaces 3.0
Amenities Available Jog/Walk Path
Water Access N
View Garden/Lawn
Roof Type Asphalt
Accessibility 2+ Access Exits
Porch Deck(s)
Attached Garage 1
Total Parking Spaces 3
Garage Y
Building
Story 3
Foundation Block
Sewer Public Sewer
Water Public
Architectural Style Traditional
Level or Stories 3
Additional Building Above Grade, Below Grade
New Construction N
Schools
Middle Schools Central York
High Schools Central York
School District Central York
Others
HOA Fee Include Lawn Maintenance,Snow Removal
Senior Community No
Tax ID 36-000-33-0254-00-00000
Ownership Fee Simple
SqFt Source Assessor
Acceptable Financing Cash, Conventional, FHA, VA
Listing Terms Cash, Conventional, FHA, VA
Financing Cash,Conventional,FHA,VA
Special Listing Condition Standard
Read Less
Want to know what your home might be worth? Contact us for a FREE valuation!

Our team is ready to help you sell your home for the highest possible price ASAP

Bought with Terrie Myers • Keller Williams Keystone Realty

GET MORE INFORMATION





