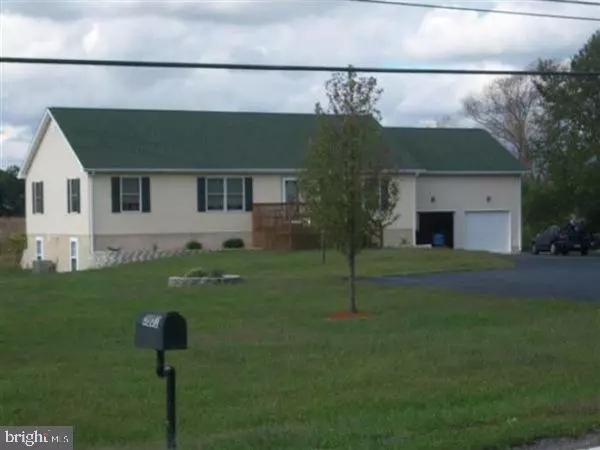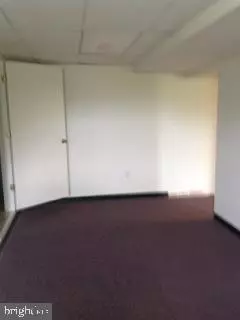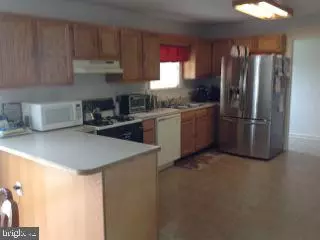$355,000
$365,000
2.7%For more information regarding the value of a property, please contact us for a free consultation.
1071 CALDWELL CORNER RD Townsend, DE 19734
3 Beds
3 Baths
2,300 SqFt
Key Details
Sold Price $355,000
Property Type Single Family Home
Sub Type Detached
Listing Status Sold
Purchase Type For Sale
Square Footage 2,300 sqft
Price per Sqft $154
Subdivision None Available
MLS Listing ID DENC2002850
Sold Date 10/29/21
Style Ranch/Rambler
Bedrooms 3
Full Baths 2
Half Baths 1
HOA Y/N N
Abv Grd Liv Area 1,550
Originating Board BRIGHT
Year Built 2003
Annual Tax Amount $2,402
Tax Year 2021
Lot Size 0.900 Acres
Acres 0.9
Lot Dimensions 246.60 x 444.20
Property Description
Tenants are in the process of moving out by 8-30-2021, A 24 hr notice is required, no exceptions. This is indeed a great find, especially if you are lookinmg for that open country feel setting. This ranch-style home sits on almost an acre of land and is surrounded on the back by a 20-acre lot, allowing you the view of the back deck over the open fields as well as the deer and other local wildlife. The property is divided from its neighbors to the left by the neighbors' pond, which holds fish as well as attracted more wildlife. The house sits about 40 ft from the street, allowing for at least 4 off-street parking spaces. As for the house itself. This house features a ranch-style home with a mostly finished basement. The front door opens into the living room where the gas fireplace will add, extra heat and ambiance during your winter months. From there you enter the kitchen as well as the dining area. The 3 bedrooms are located to the left of the dining area. The sliding glass door takes you to the upper deck what runs almost the length of the house and overlooks the neighbors 20-acre property as well as the pond to the left of the property. From the living room, you can access the attic via a staircase, which provides lots of extra space for storage. The Washer and dryer are located on the main floor off the kitchen. A hallway takes you to the 2 car oversized garage and the basement access. The basement area was well taught out. There is an access door on the top of the stairs going to the back yard, which provides for private access in case someone works from home, The basement has 9 ft ceilings, which is practically unheard of in this area. There is a great room at the bottom of the stairs, with electric baseboard heat, as well as 2 bonus rooms, both with egress windows at ground level, allowing for lots of light in the basement. There is a half bath downstairs as well as a huge storage area that holds the furnace and water heater. This basement is dry, as in never had any water coming into the basement. The 2 bonus rooms can be used for a home-based office, den, sitting room, etc. It's your choice. The great room could be divided if need be, or the storage room could be finished off at some point in the future. The well pump is located in the basement, in other words, no monthly water bills. One more thing, did I tell you it's located in the Appoquinimink School District?
Buyers need to be pre-approved prior to scheduling an appointment.
Acceptable loan programs for this property are conventional at 3% or 5%, down. FHA 3,5% down, or cash
Location
State DE
County New Castle
Area South Of The Canal (30907)
Zoning NC21
Rooms
Other Rooms Great Room, Office, Bonus Room
Basement Full, Partially Finished
Main Level Bedrooms 3
Interior
Hot Water Propane
Cooling Central A/C
Flooring Carpet, Vinyl
Fireplaces Type Gas/Propane
Equipment Built-In Range, Dishwasher, Dryer - Gas, Exhaust Fan, Oven - Self Cleaning, Oven/Range - Gas, Refrigerator, Washer, Water Heater
Fireplace Y
Appliance Built-In Range, Dishwasher, Dryer - Gas, Exhaust Fan, Oven - Self Cleaning, Oven/Range - Gas, Refrigerator, Washer, Water Heater
Heat Source Propane - Leased
Laundry Main Floor
Exterior
Parking Features Garage - Front Entry, Garage Door Opener, Oversized
Garage Spaces 6.0
Utilities Available Propane, Water Available, Electric Available
Water Access N
Roof Type Composite
Accessibility None
Attached Garage 2
Total Parking Spaces 6
Garage Y
Building
Story 1
Foundation Block
Sewer Gravity Sept Fld
Water Well
Architectural Style Ranch/Rambler
Level or Stories 1
Additional Building Above Grade, Below Grade
Structure Type Dry Wall
New Construction N
Schools
School District Appoquinimink
Others
Pets Allowed N
Senior Community No
Tax ID 14-015.00-252
Ownership Fee Simple
SqFt Source Estimated
Acceptable Financing Cash, Conventional, FHA
Listing Terms Cash, Conventional, FHA
Financing Cash,Conventional,FHA
Special Listing Condition Standard
Read Less
Want to know what your home might be worth? Contact us for a FREE valuation!

Our team is ready to help you sell your home for the highest possible price ASAP

Bought with Robert Buckingham • RE/MAX Premier Properties
GET MORE INFORMATION





