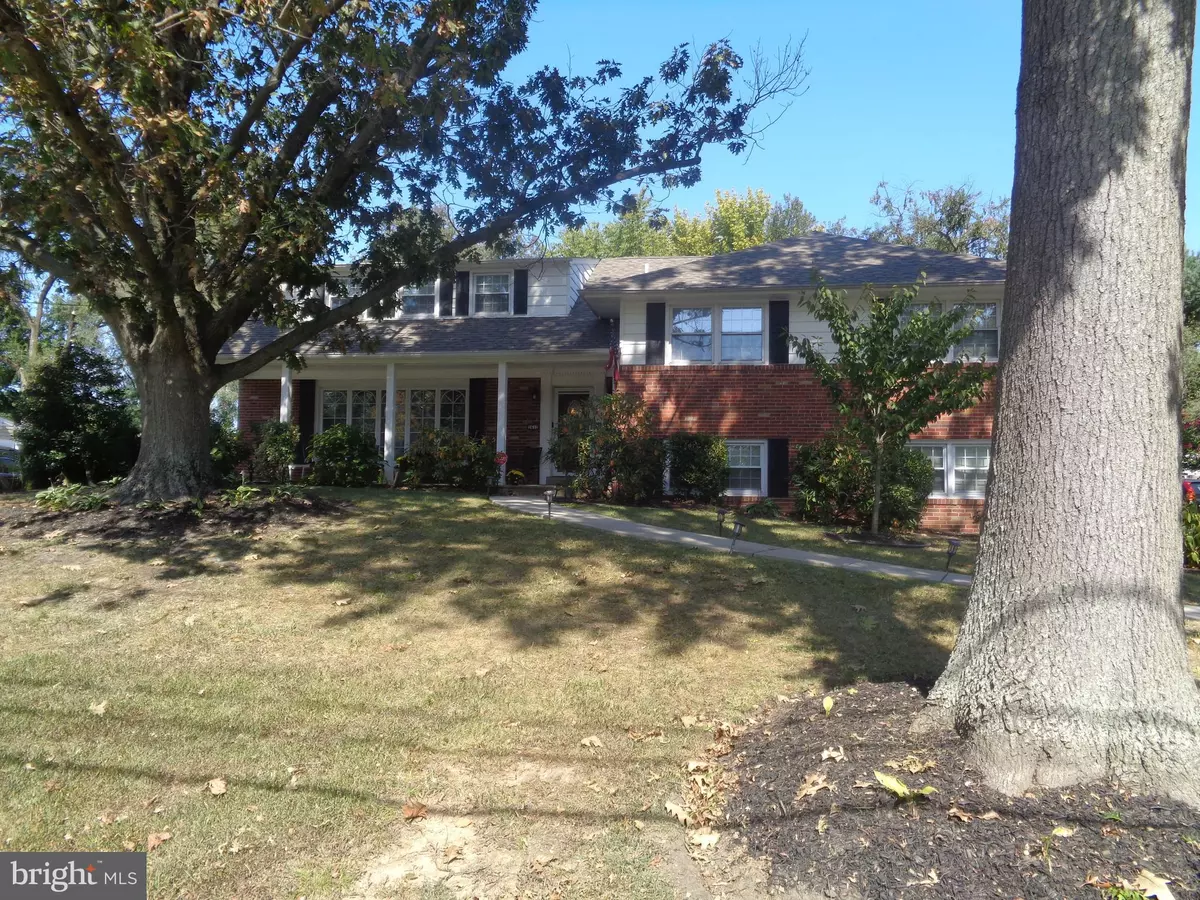$395,000
$419,000
5.7%For more information regarding the value of a property, please contact us for a free consultation.
2612 SALEM DR Cinnaminson, NJ 08077
5 Beds
4 Baths
2,868 SqFt
Key Details
Sold Price $395,000
Property Type Single Family Home
Sub Type Detached
Listing Status Sold
Purchase Type For Sale
Square Footage 2,868 sqft
Price per Sqft $137
Subdivision Wellington West
MLS Listing ID NJBL382528
Sold Date 11/23/20
Style Split Level
Bedrooms 5
Full Baths 2
Half Baths 2
HOA Y/N N
Abv Grd Liv Area 2,868
Originating Board BRIGHT
Year Built 1963
Tax Year 2019
Lot Size 0.344 Acres
Acres 0.34
Lot Dimensions 100.00 x 150.00
Property Description
OUTSTANDING !!! Describes this exceptional 5 Bedroom 4 bath Arlington Model! 2868 Square Feet of sprawling beauty. Formal LR, Large Kitchen, Formal DR, Cozy up to a large Family room with FIREPLACE for those chilly evenings! highlighting a finished basement unlike no other finished basement with workshop, game room, laundry room and more . has loads of storage/ 2 CAR GARAGE, The private rear yard is like a vacation resort with built in-ground pool , 2 patios , one covered The HVAC all are under 5 years young, The roof Brand NEW !! This home has been well cared for and is so clean! Easy to show. IMMEDIATE OCCUPANCY CAN BE OBTAINED
Location
State NJ
County Burlington
Area Cinnaminson Twp (20308)
Zoning RES
Direction East
Rooms
Other Rooms Living Room, Dining Room, Primary Bedroom, Bedroom 2, Bedroom 3, Bedroom 4, Bedroom 5, Kitchen
Basement Fully Finished, Shelving, Space For Rooms, Windows, Workshop
Main Level Bedrooms 3
Interior
Interior Features Attic, Primary Bath(s), Window Treatments, Attic/House Fan
Hot Water Natural Gas
Heating Forced Air
Cooling Central A/C, Ceiling Fan(s)
Fireplaces Type Brick, Mantel(s)
Equipment Dryer, Dryer - Gas, Microwave, Oven - Self Cleaning, Washer
Furnishings No
Fireplace Y
Window Features Double Pane,Energy Efficient
Appliance Dryer, Dryer - Gas, Microwave, Oven - Self Cleaning, Washer
Heat Source Natural Gas
Laundry Basement
Exterior
Exterior Feature Patio(s), Porch(es), Roof
Parking Features Garage - Side Entry
Garage Spaces 2.0
Fence Chain Link, Wood
Pool In Ground, Concrete, Fenced
Utilities Available Cable TV, Phone Available
Water Access N
Roof Type Shingle
Street Surface Paved
Accessibility None
Porch Patio(s), Porch(es), Roof
Road Frontage Boro/Township
Attached Garage 2
Total Parking Spaces 2
Garage Y
Building
Story 3
Sewer Public Sewer
Water Public
Architectural Style Split Level
Level or Stories 3
Additional Building Above Grade, Below Grade
New Construction N
Schools
Middle Schools Cinnaminson
High Schools Cinnaminson H.S.
School District Cinnaminson Township Public Schools
Others
Pets Allowed Y
Senior Community No
Tax ID 08-03207-00005
Ownership Fee Simple
SqFt Source Assessor
Security Features Carbon Monoxide Detector(s),Electric Alarm,Smoke Detector
Acceptable Financing FHA, Cash, Conventional, VA
Horse Property N
Listing Terms FHA, Cash, Conventional, VA
Financing FHA,Cash,Conventional,VA
Special Listing Condition Standard
Pets Allowed No Pet Restrictions
Read Less
Want to know what your home might be worth? Contact us for a FREE valuation!

Our team is ready to help you sell your home for the highest possible price ASAP

Bought with Lina Carollo • Hometown Real Estate Group
GET MORE INFORMATION





