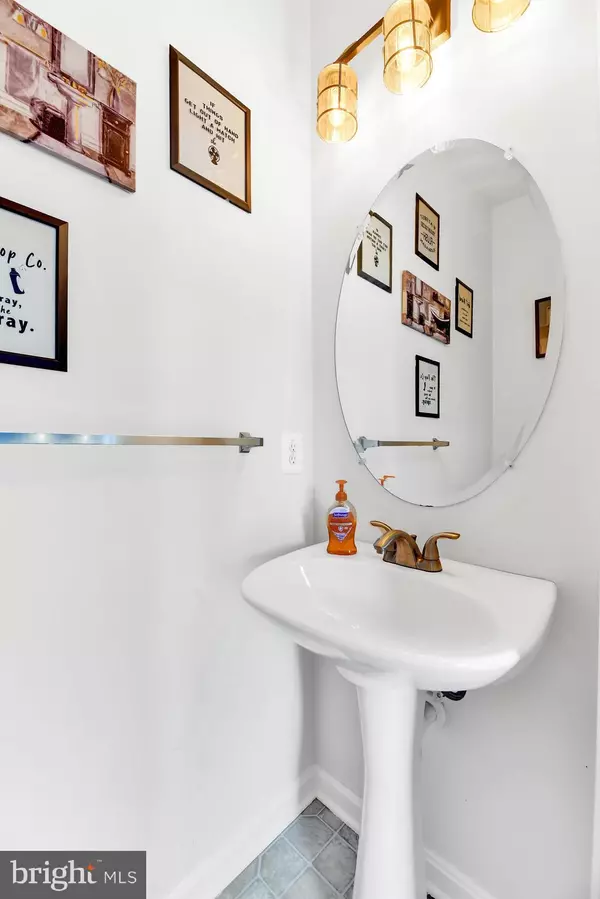$227,000
$235,000
3.4%For more information regarding the value of a property, please contact us for a free consultation.
742 CARDIFF CIR Edgewood, MD 21040
3 Beds
4 Baths
2,080 SqFt
Key Details
Sold Price $227,000
Property Type Townhouse
Sub Type Interior Row/Townhouse
Listing Status Sold
Purchase Type For Sale
Square Footage 2,080 sqft
Price per Sqft $109
Subdivision Ashby Place Ii
MLS Listing ID MDHR248810
Sold Date 09/01/20
Style Traditional
Bedrooms 3
Full Baths 3
Half Baths 1
HOA Fees $79/mo
HOA Y/N Y
Abv Grd Liv Area 1,400
Originating Board BRIGHT
Year Built 2007
Annual Tax Amount $1,982
Tax Year 2019
Lot Size 2,000 Sqft
Acres 0.05
Property Description
As soon as you walk in to this 3 bedroom, 3 1/2 bath brick front town home you know you are home! Spend your winter months in front of the gas fireplace and your summers relaxing on the deck. Owner's bedroom is enhanced by the vaulted ceilings, ensuite bath with soak tub & seperate shower & walk in closet. The main level features a modern kitchen with Island, Dining Area & family room with gas fireplace. Walkout the Sliding Door to your remodeled deck with wooded view. The basement was recently finished with full bath & wet bar. This basement is a showstopper and walks out to your rear yard. Schedule today as this home will not last long!
Location
State MD
County Harford
Zoning R4COS
Rooms
Basement Full, Sump Pump, Fully Finished, Walkout Level
Interior
Hot Water Natural Gas
Heating Central
Cooling Central A/C
Fireplaces Number 1
Heat Source Natural Gas
Exterior
Water Access N
Roof Type Asphalt
Accessibility None
Garage N
Building
Story 3
Sewer Public Sewer
Water Public
Architectural Style Traditional
Level or Stories 3
Additional Building Above Grade, Below Grade
New Construction N
Schools
School District Harford County Public Schools
Others
Senior Community No
Tax ID 1301355562
Ownership Fee Simple
SqFt Source Assessor
Acceptable Financing FHA, Conventional, VA
Listing Terms FHA, Conventional, VA
Financing FHA,Conventional,VA
Special Listing Condition Standard
Read Less
Want to know what your home might be worth? Contact us for a FREE valuation!

Our team is ready to help you sell your home for the highest possible price ASAP

Bought with Ricardo A Summers • Cummings & Co. Realtors
GET MORE INFORMATION





